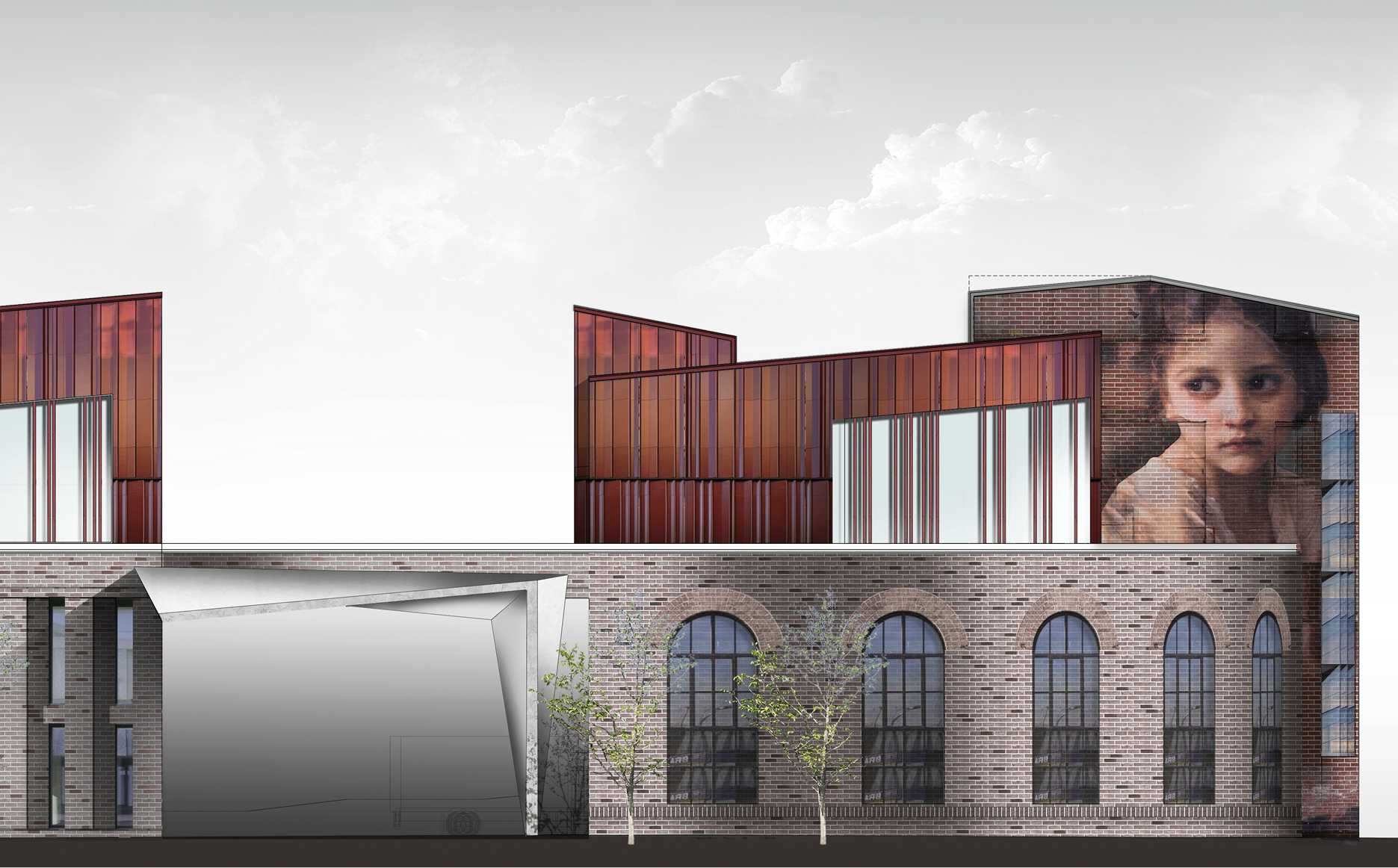
Concept
Lane Cove Warehouse
Pushing boundaries to elevate the style and amenity of a boutique warehouse.
Concept & Design
Located in an increasingly residential area in Lane Cove, Sydney, our client was looking to build a boutique-style warehouse that pushed the boundaries of what people expect from a functioning industrial building.

Our brief included the design of the façade, 28 office spaces, 87-space car park, 28 warehouse units, landscaping and loading dock facilities.

Our design drew inspiration from the history of the Lane Cove area, which was developed in the late 1700s during the Colonial architecture period.


The distinctive façade is broken down by variable materials and elements, including a large-scale artwork, celebrating the heritage of the site while creating something contemporary and unique.

The result goes far beyond what is typically expected from a warehouse space, providing a superior level of style and amenity that enhances the building’s capacity to be leased.