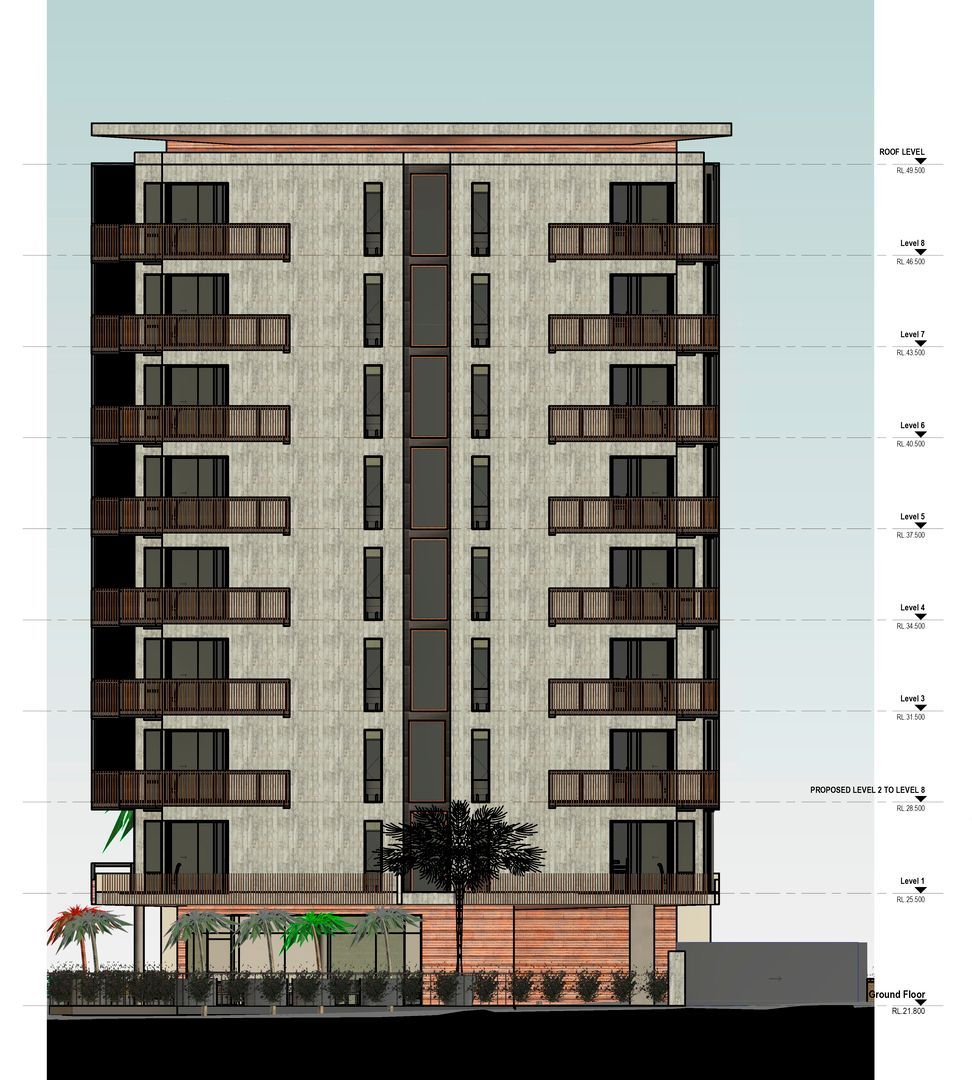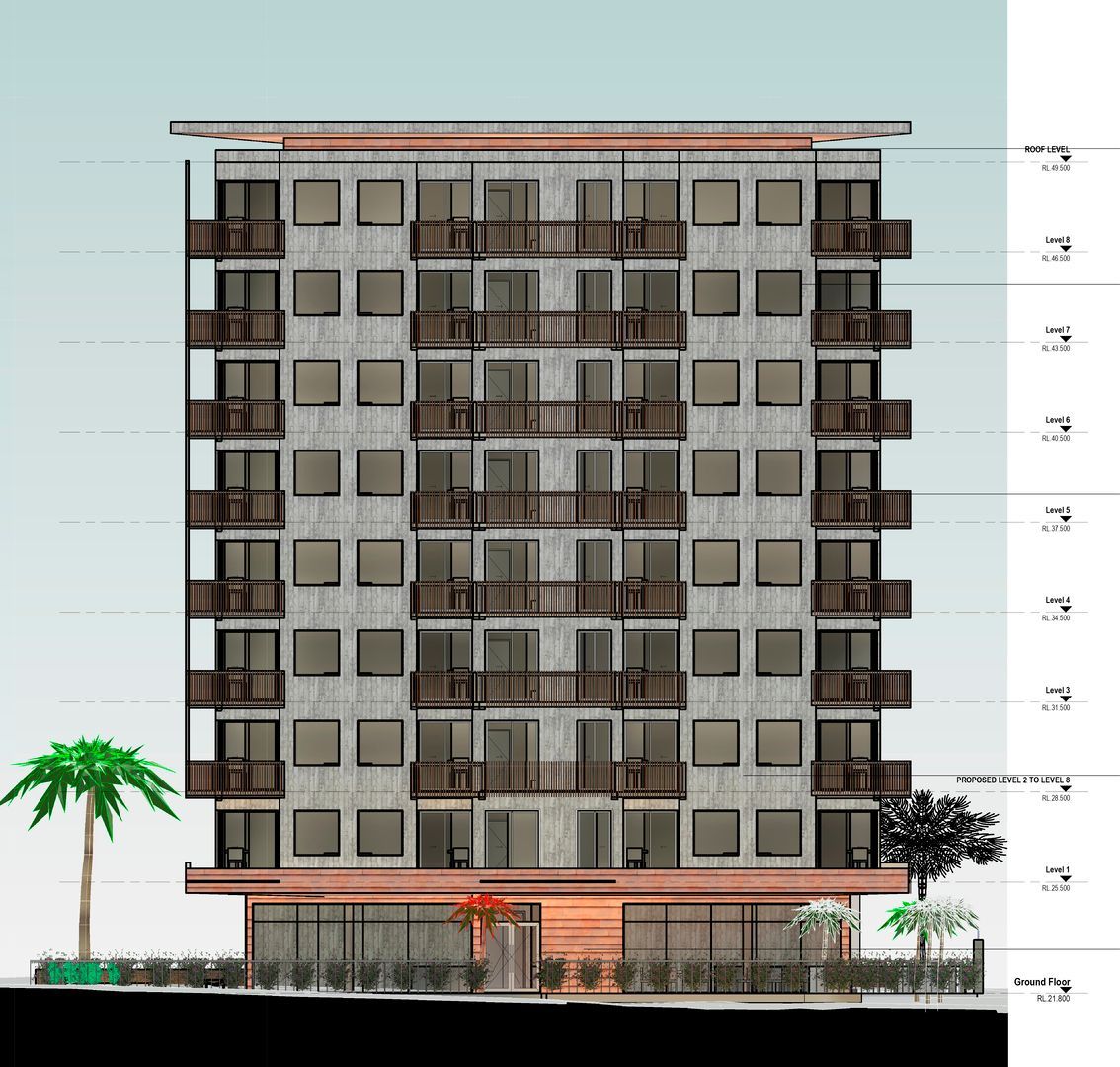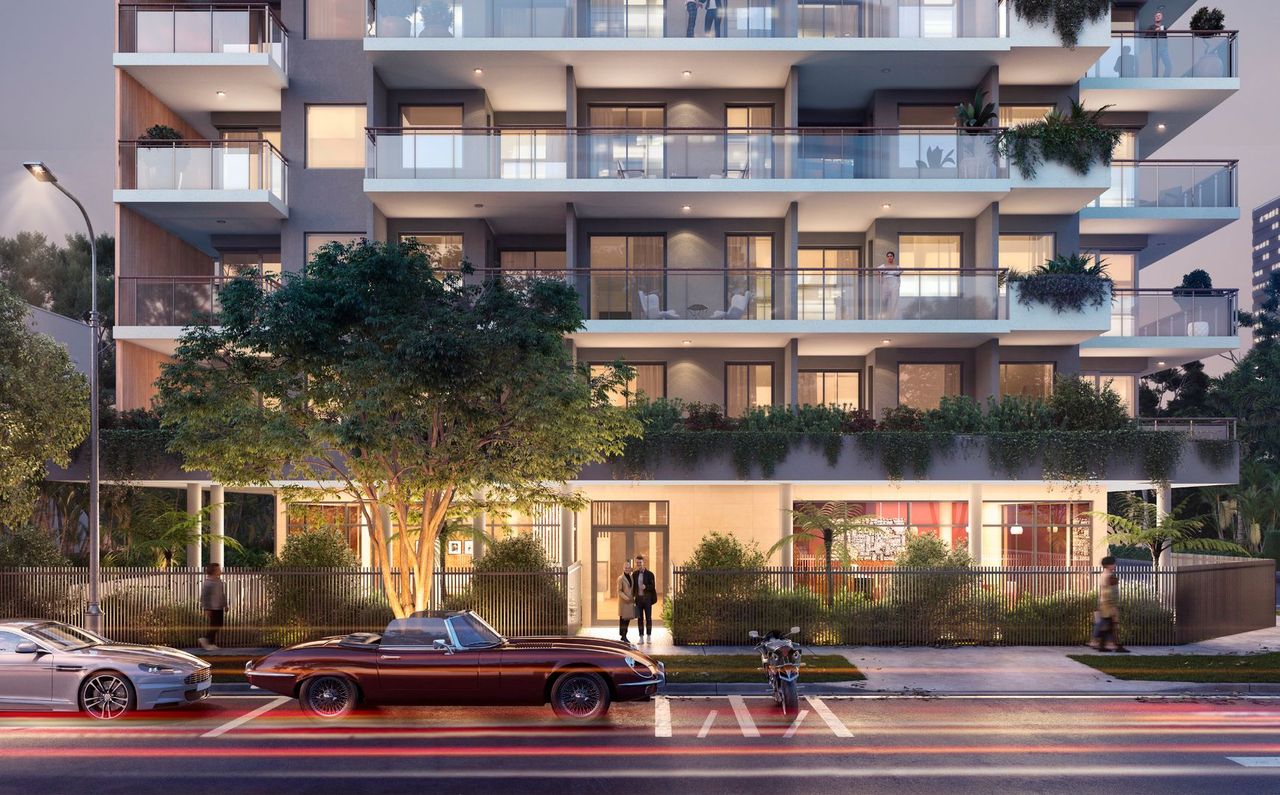
DA Approved
Darwin Studios
Creating a co-living space environment that respects tradition and brings people together.
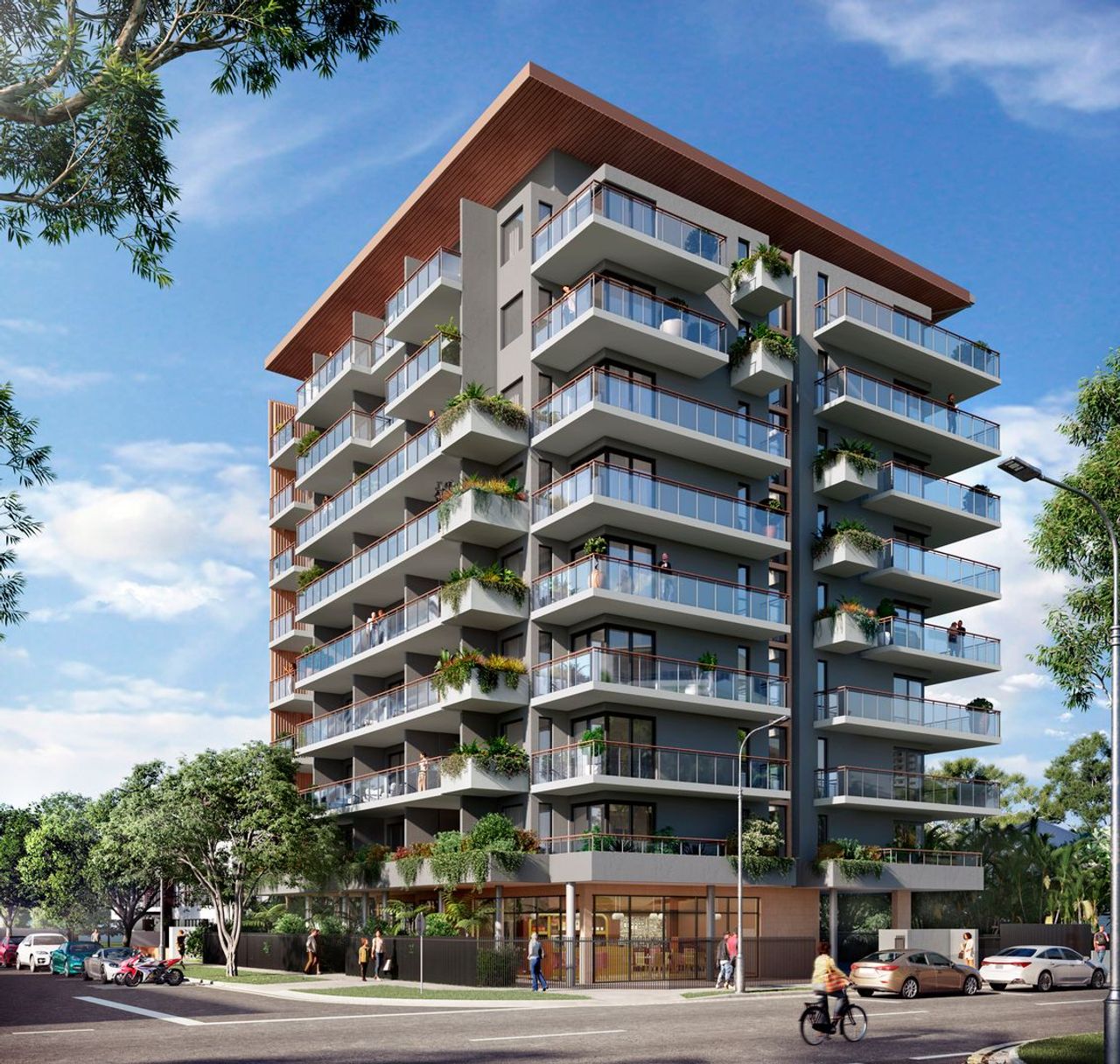
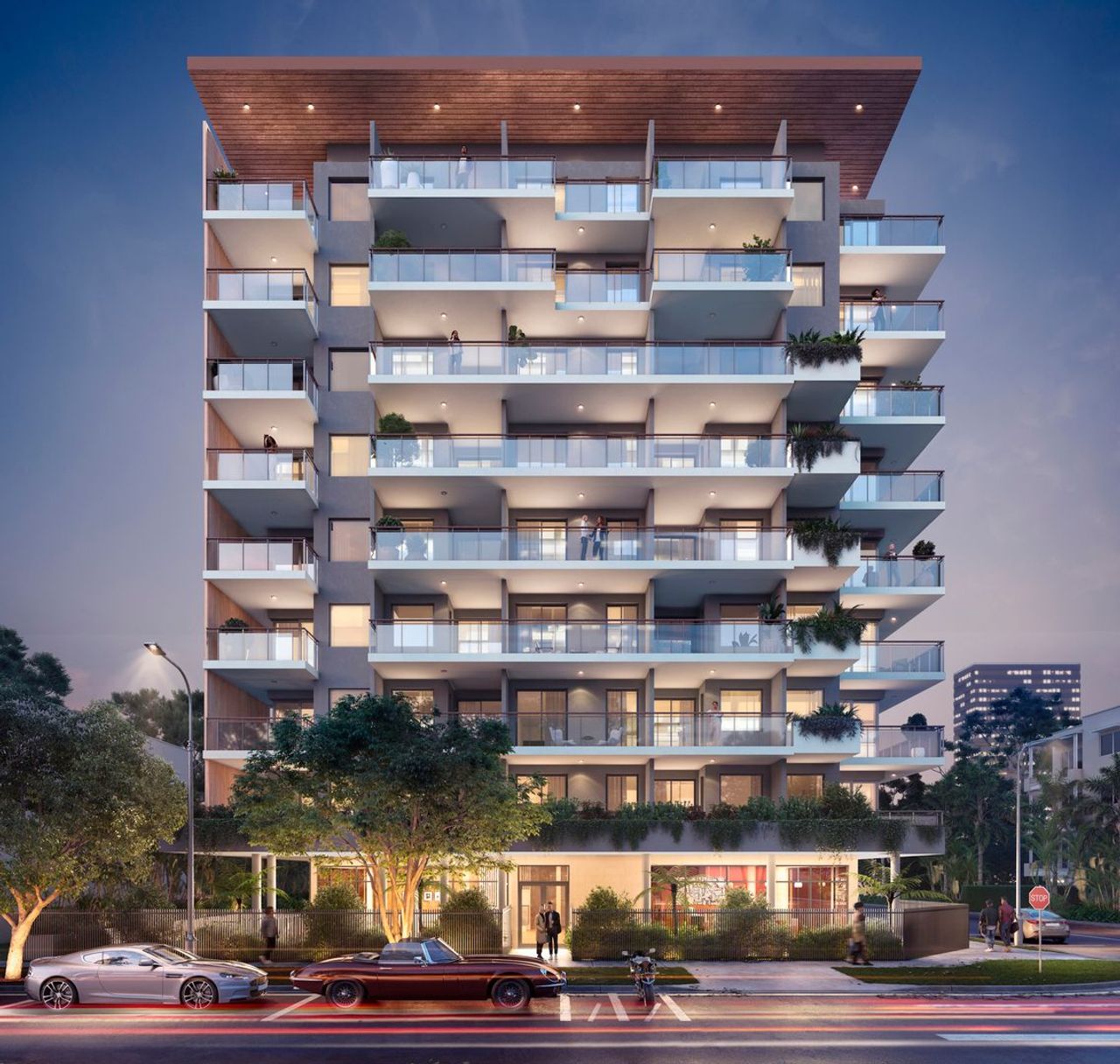
Set on the most central blocks in the Darwin CBD, this high-density housing project was designed to provide affordable living for people looking to access employment opportunities in the region.
The Larrakia people are the traditional landowners of the Darwin region, so DACCA looked to understand the Larrakia culture when formulating a design response. In particular, we learned the Larrakia year is divided into seven main seasons, based on changes in rainfall and what bush food is available for the season.
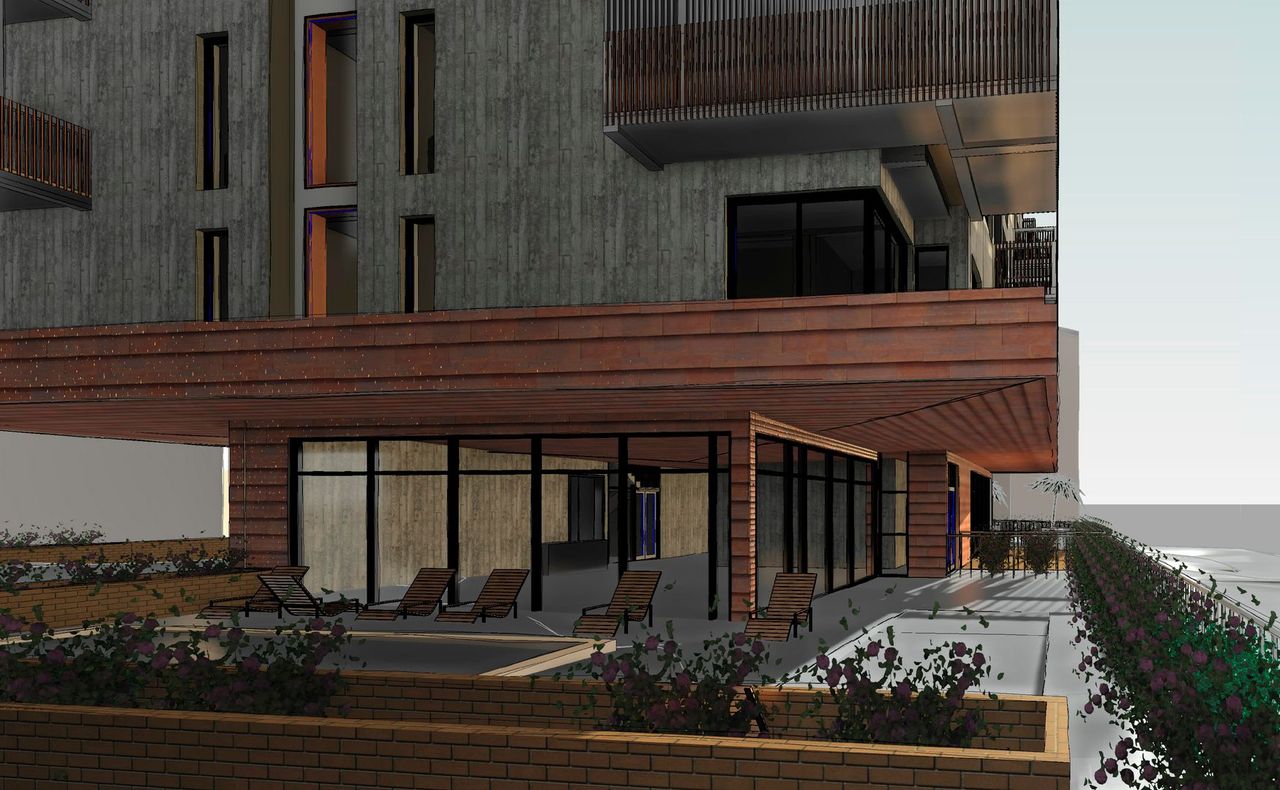
Concept & Design
DACCA's design for building took cues from the Larrakia people's reverence for land and weather systems, using large overhanging roofs and solar and wind breaks. The materiality was also informed by the area's natural vegetation, creating a green liveable building that embraces its tropical location.
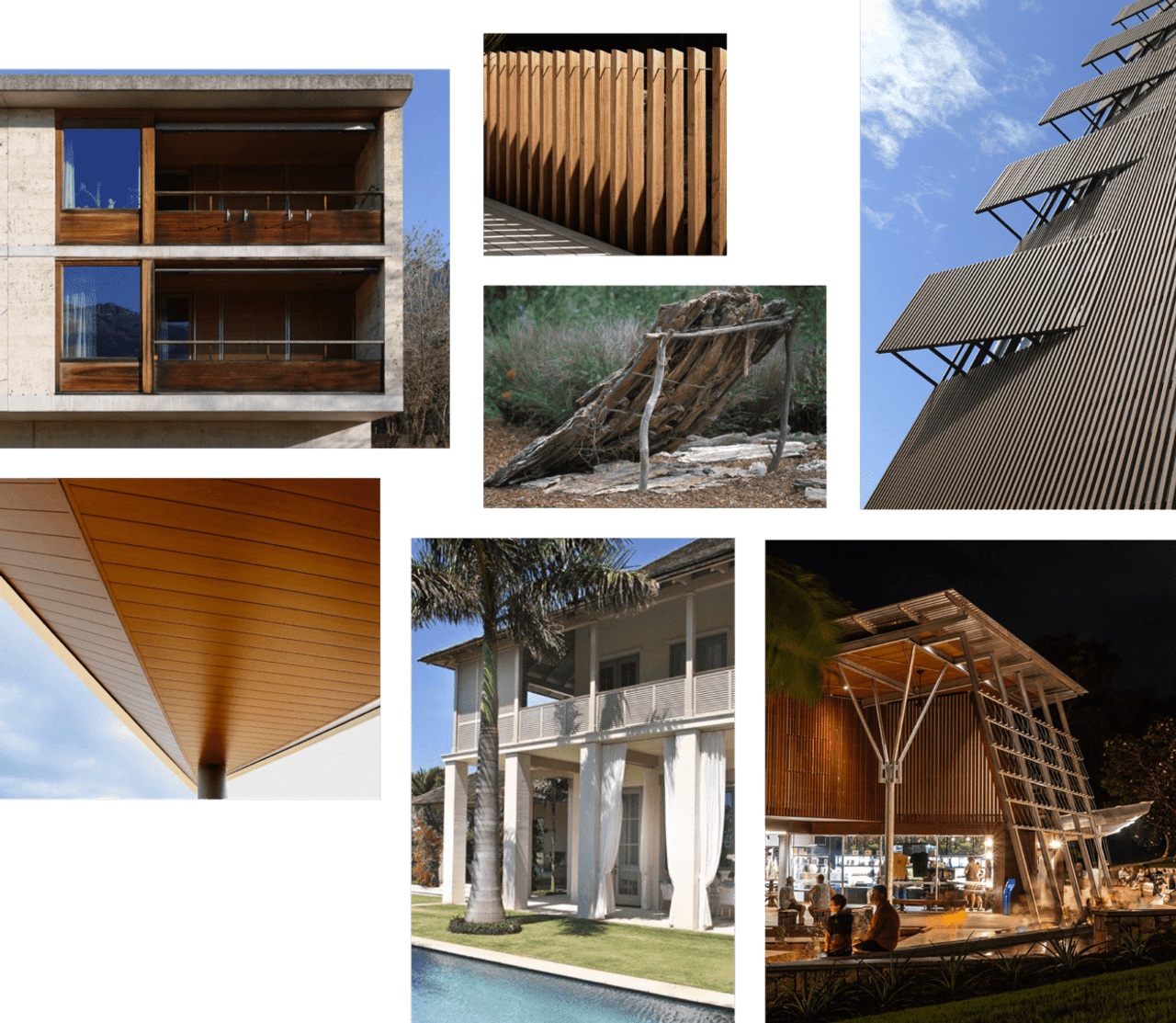
Keen to foster a sense of connection and community to enhance the wellbeing of residents, our design provides opportunities for regular interactions in indoor and outdoor communal areas – including a ground floor café and pool.
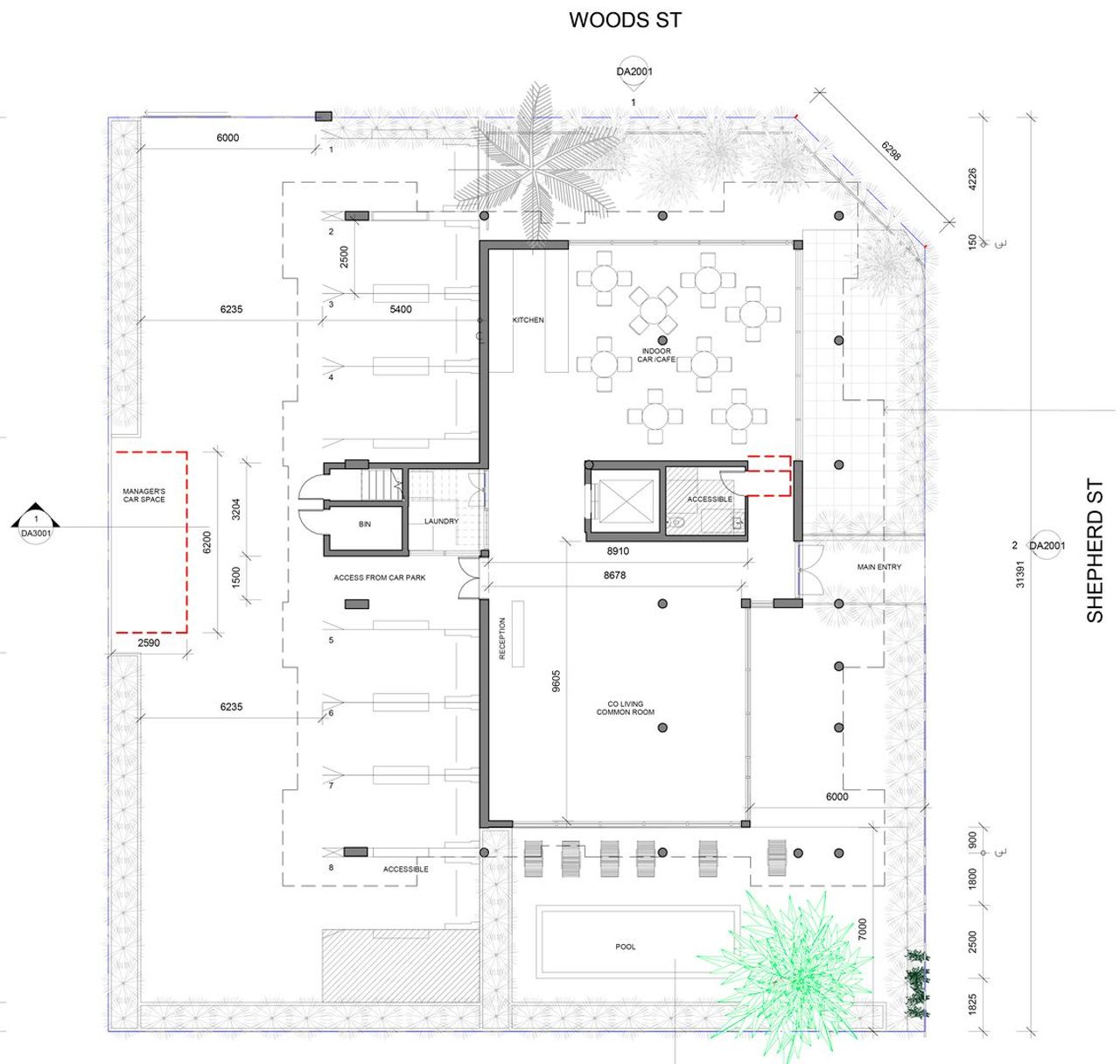
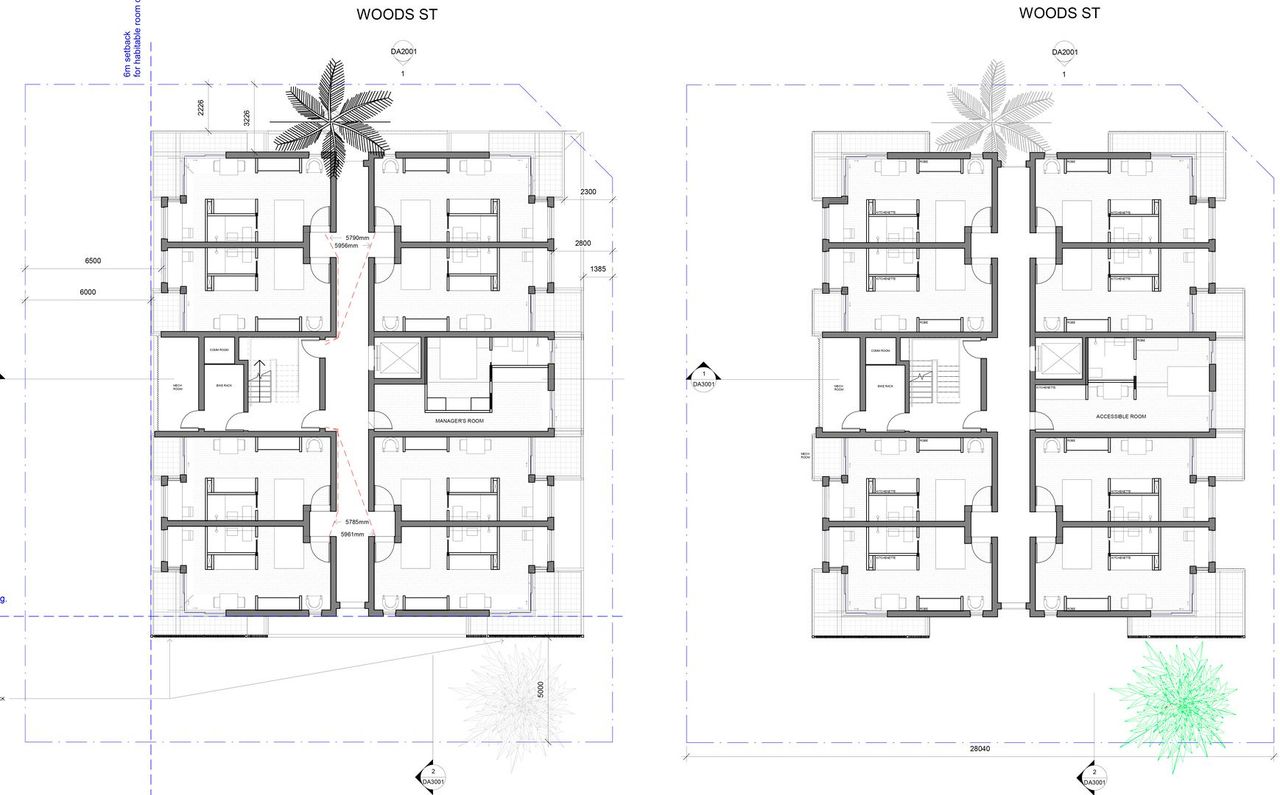
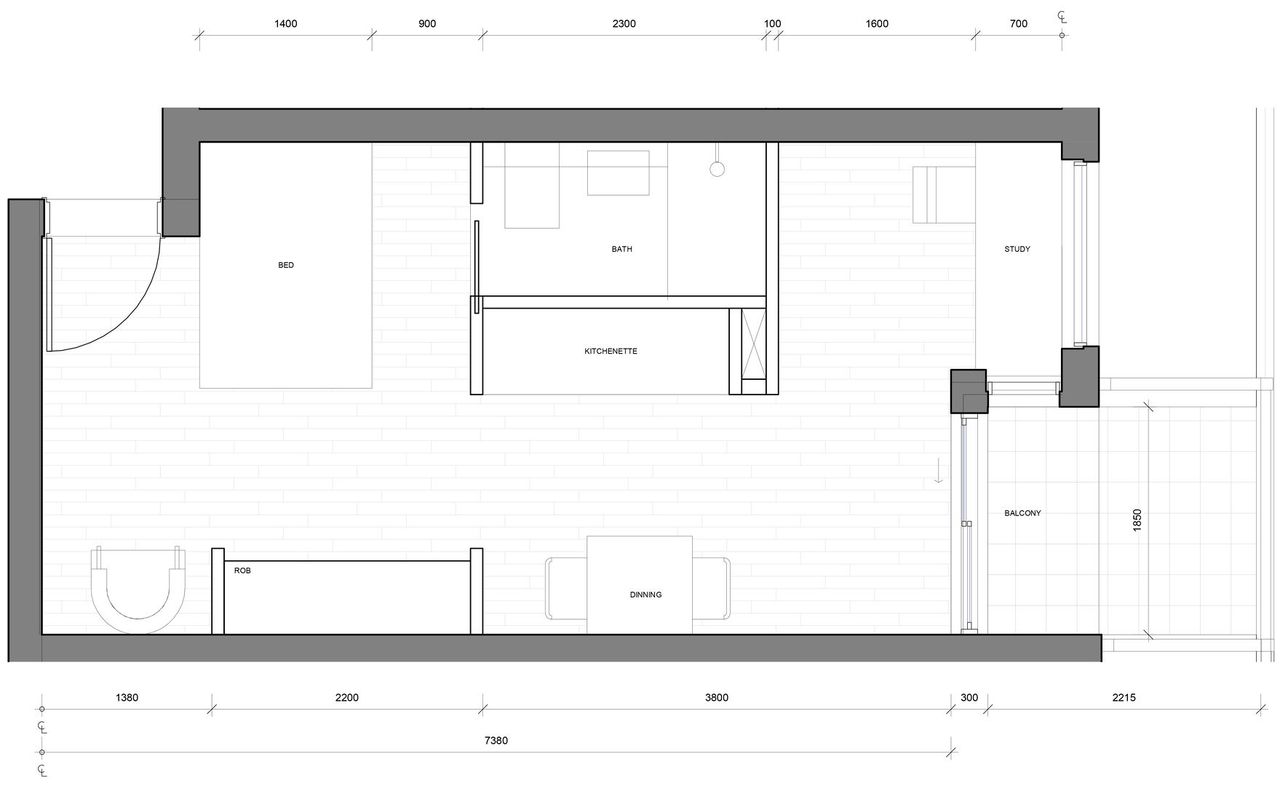
In keeping with the Northern Territory Government's goal to minimise construction costs, our design was set up to ensure the studios could be built using modular construction techniques.
