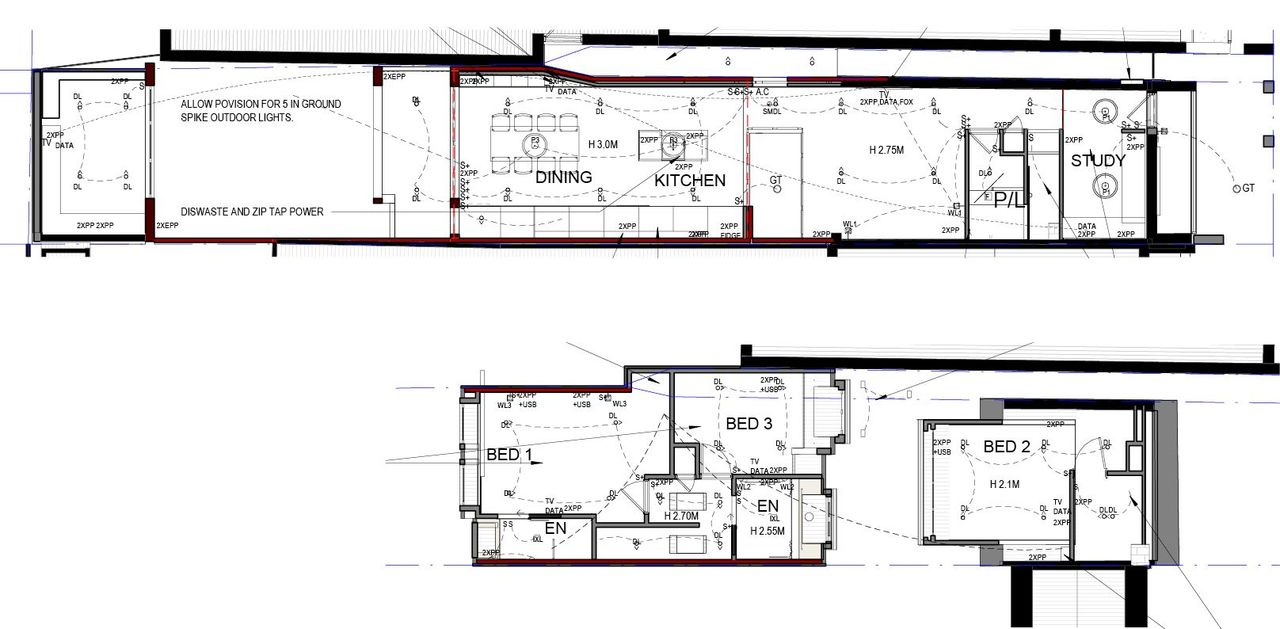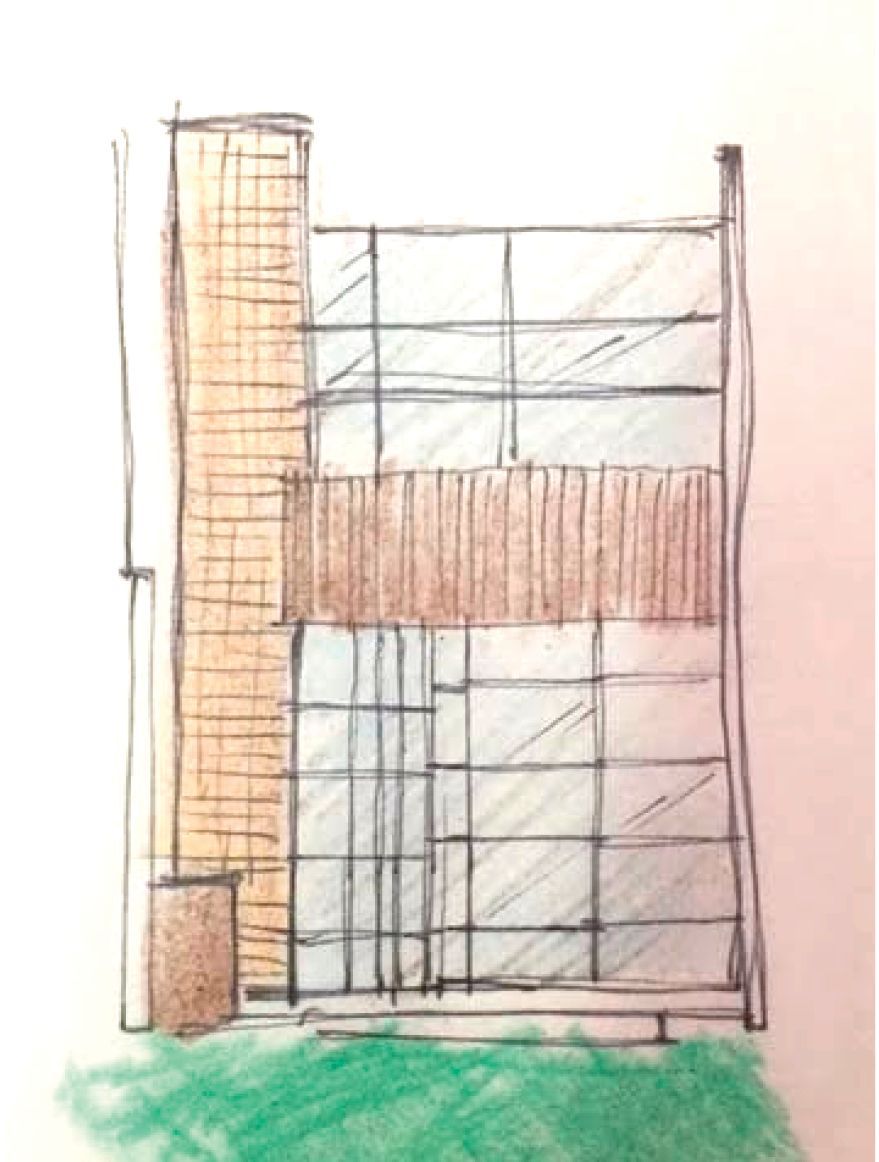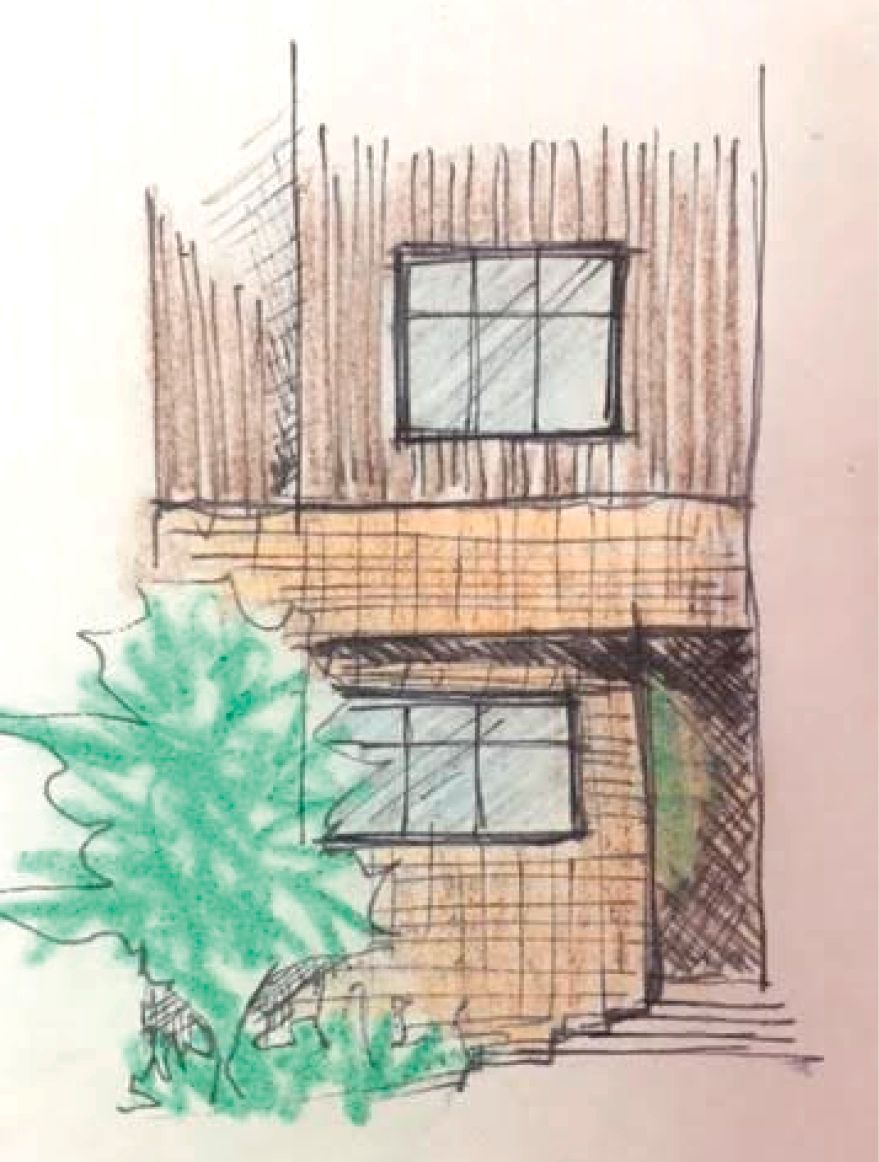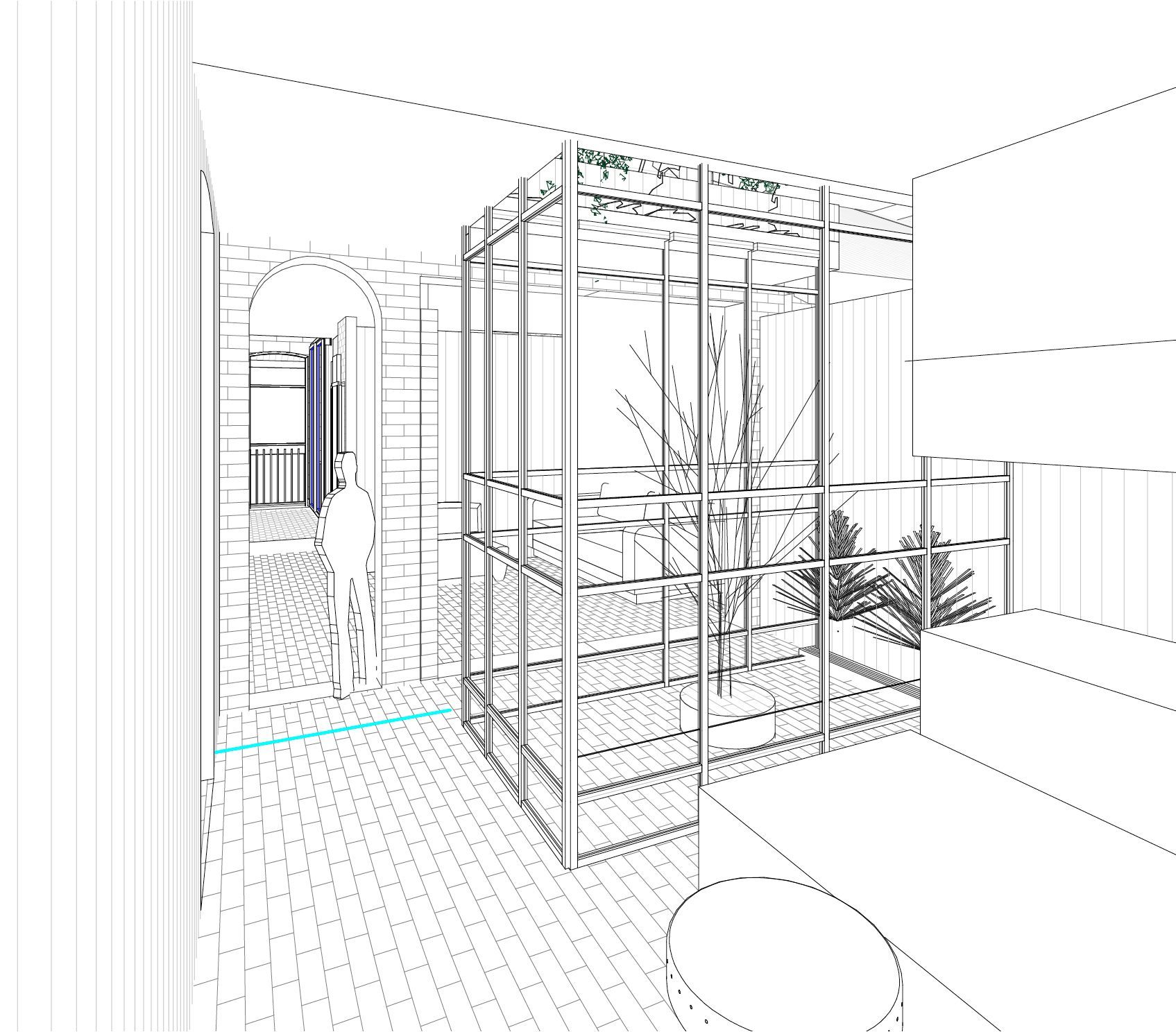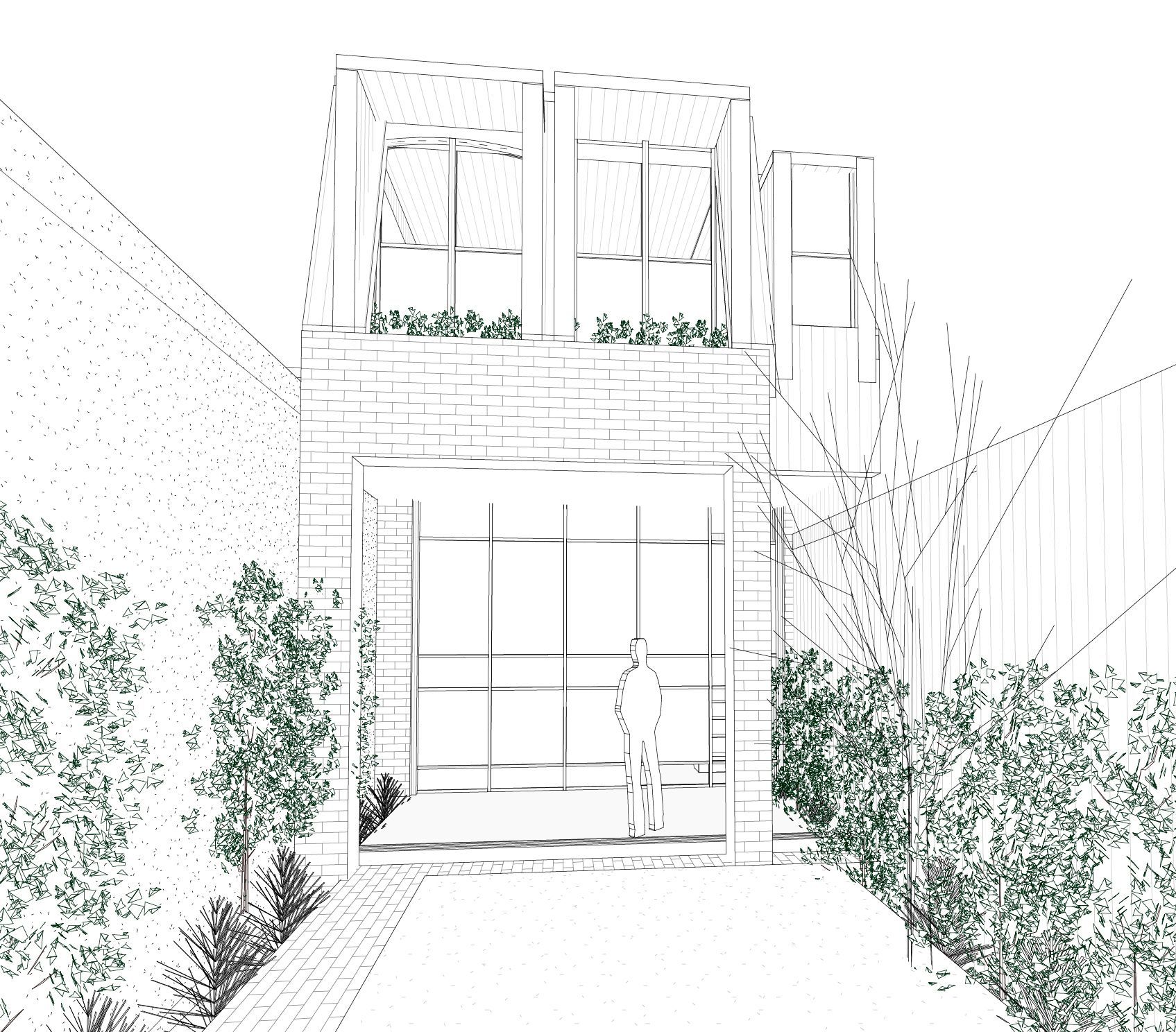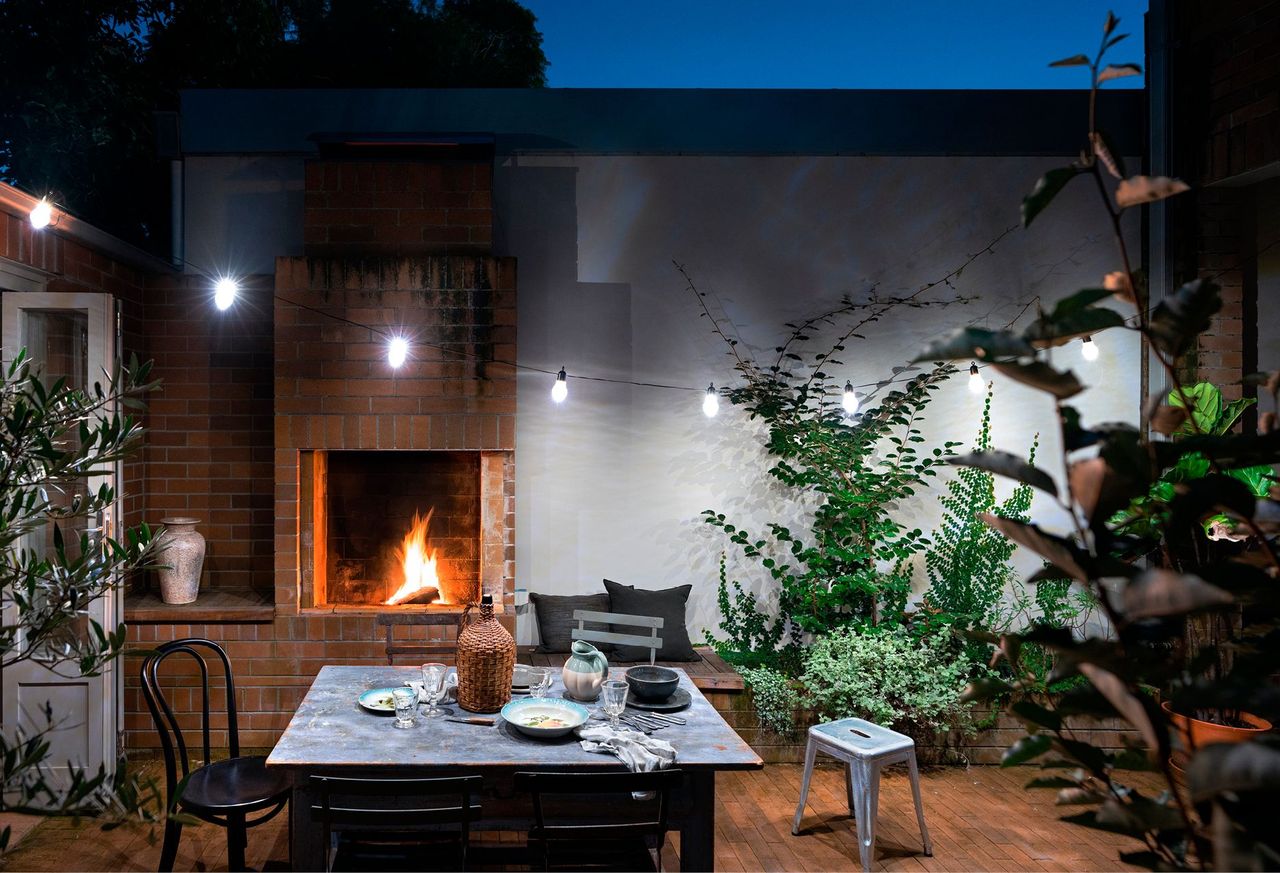
Completed
Erskineville Terrace
A contemporary cottage transformation that pays tribute to Parisian architecture.
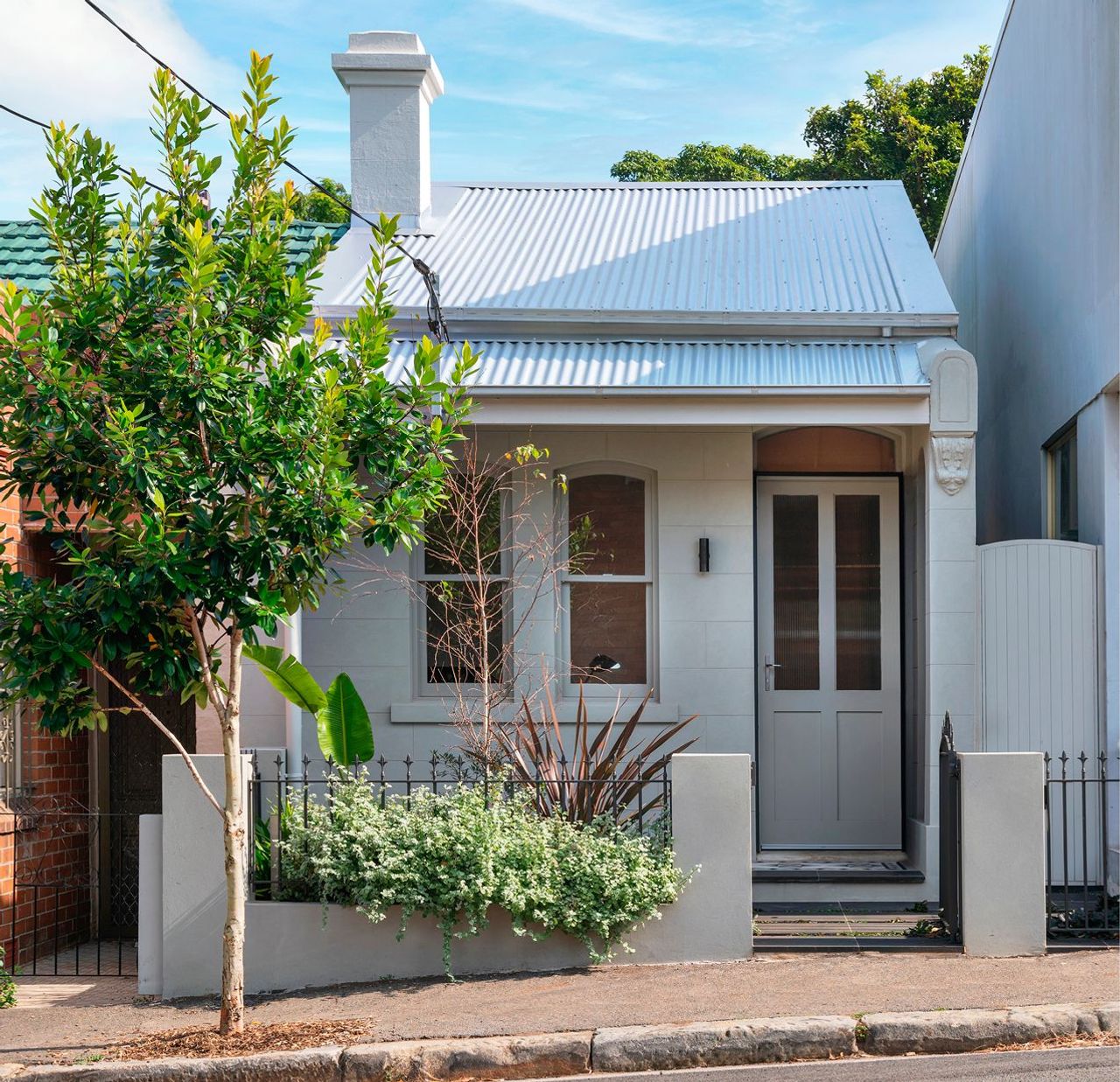
Untouched by renovations since the 1950s, this one-bedroom semi-detached workers cottage was originally built in the early 1800s in the Victorian Italianate style.
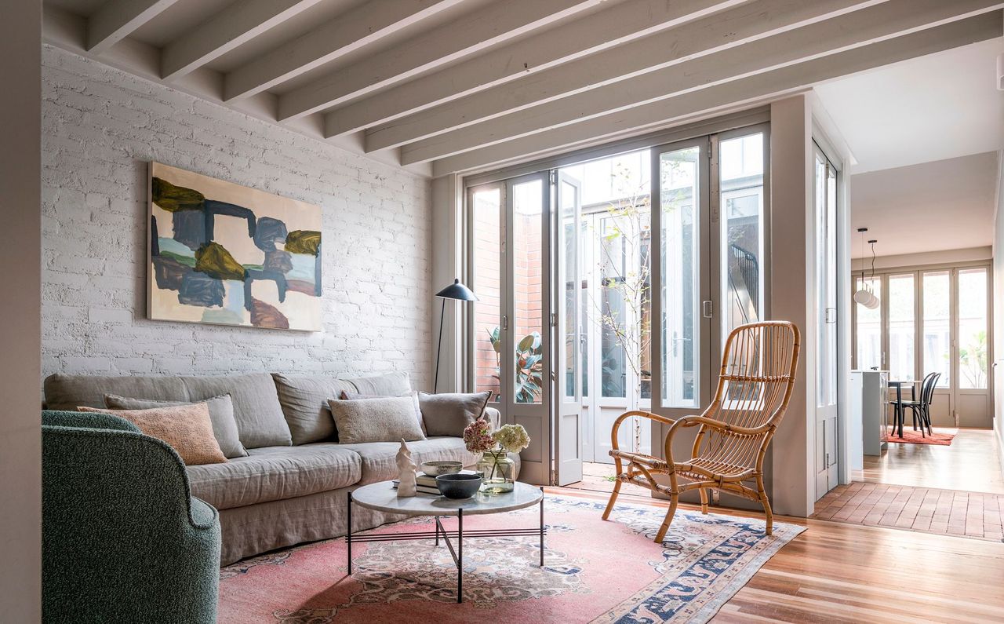
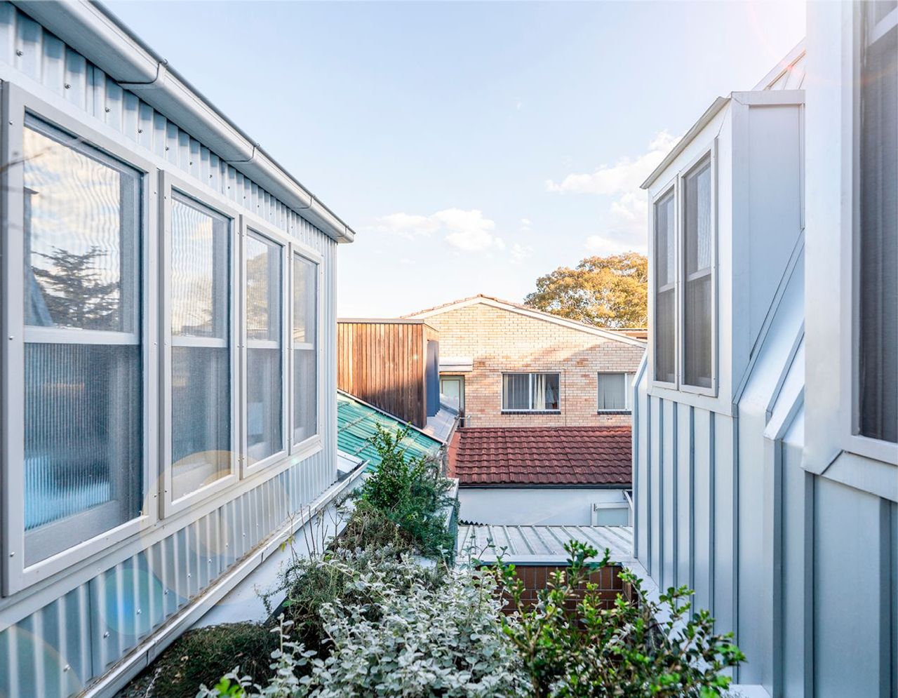
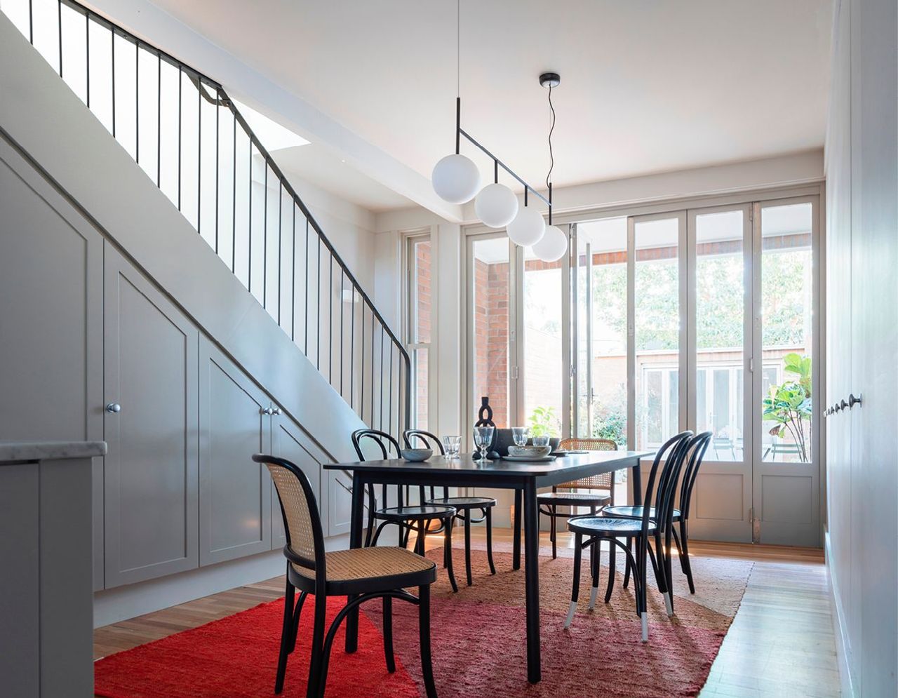
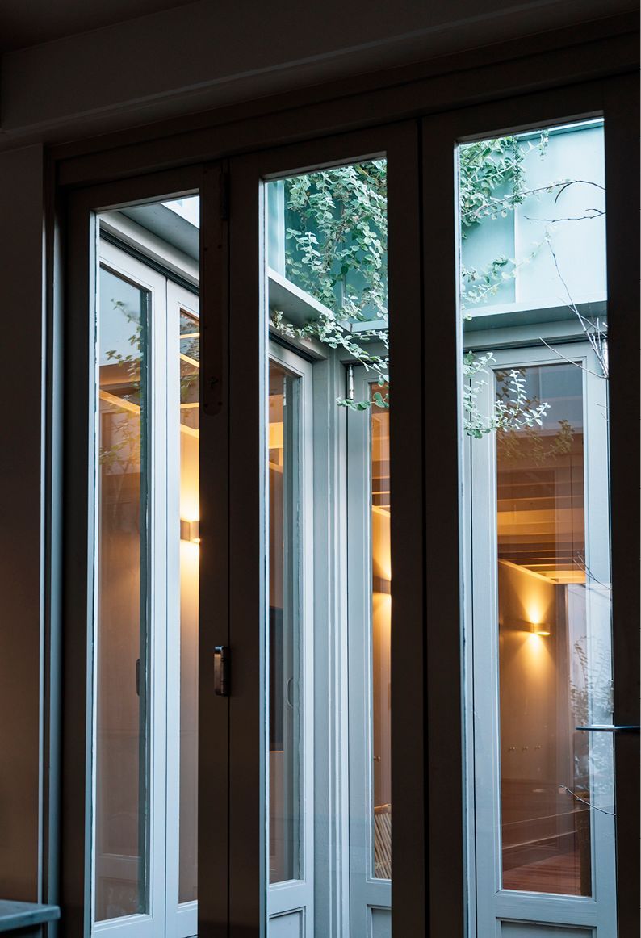
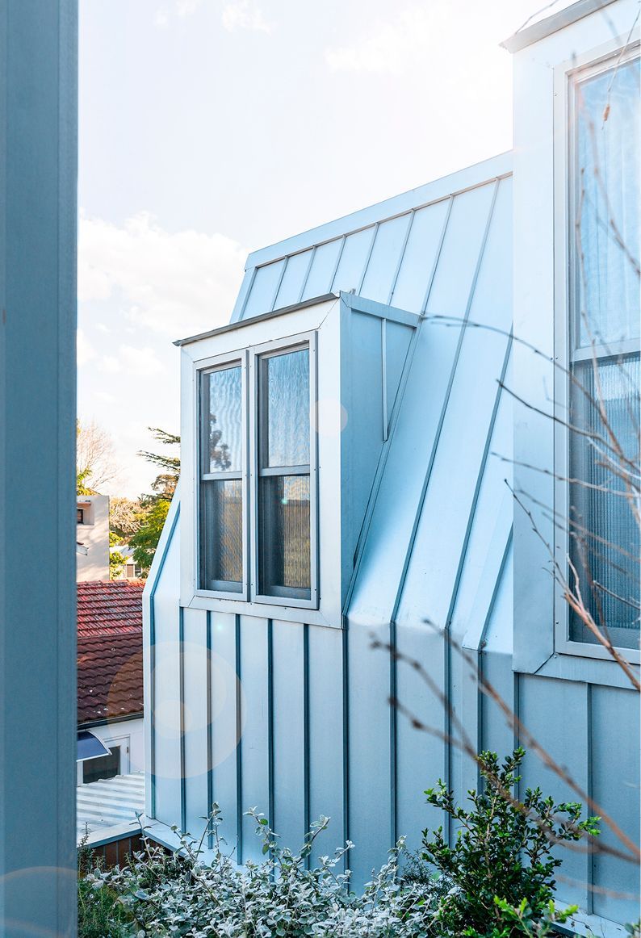
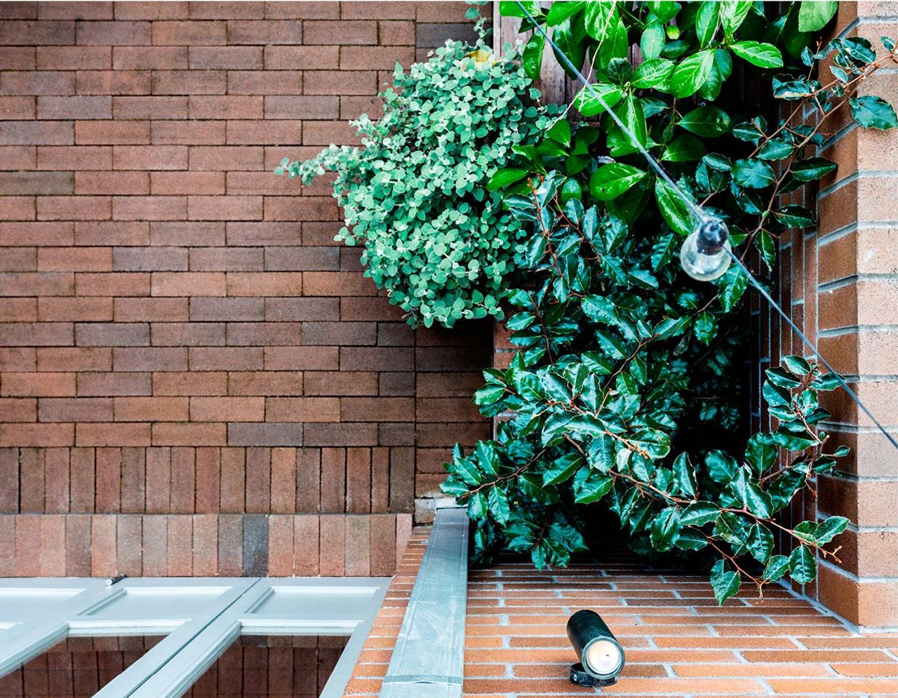
Our brief was to transform the compact dwelling on 157sqm into a contemporary 4-bedroom, 2- bathroom family home. The client wanted to honour the heritage of the building while making it comfortable and practical for inner-city living.
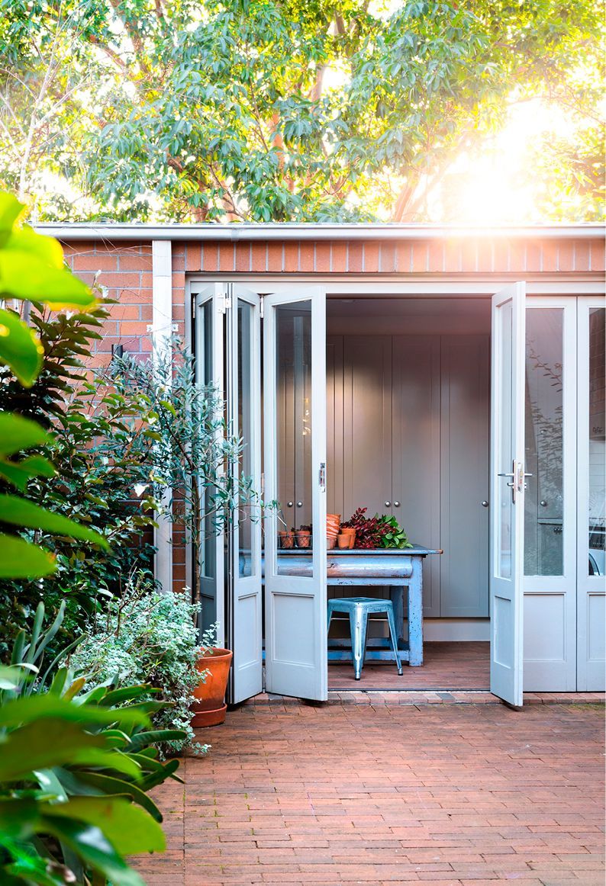
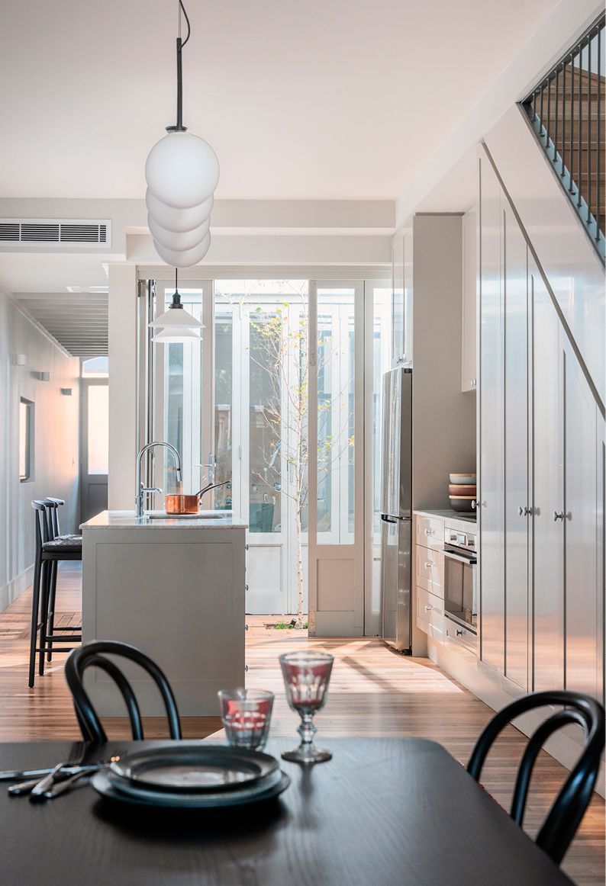
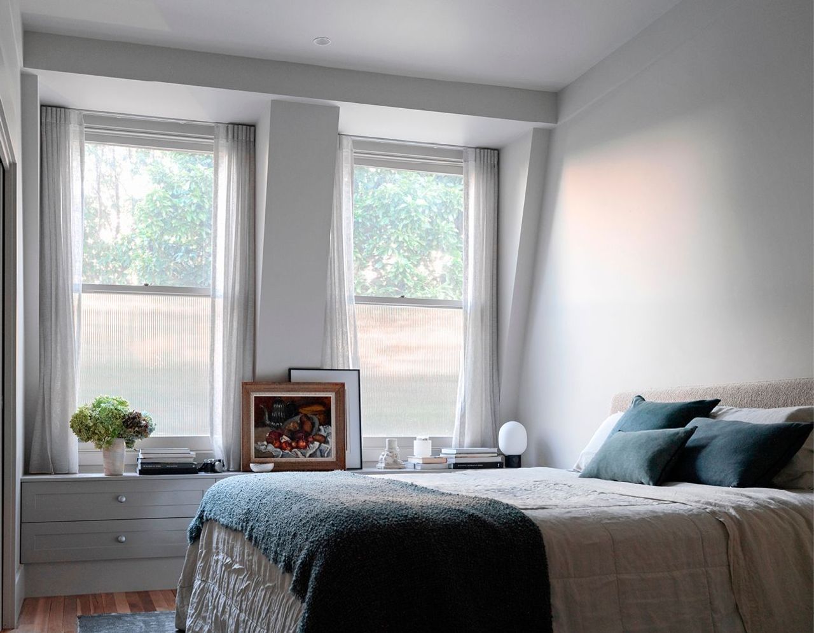
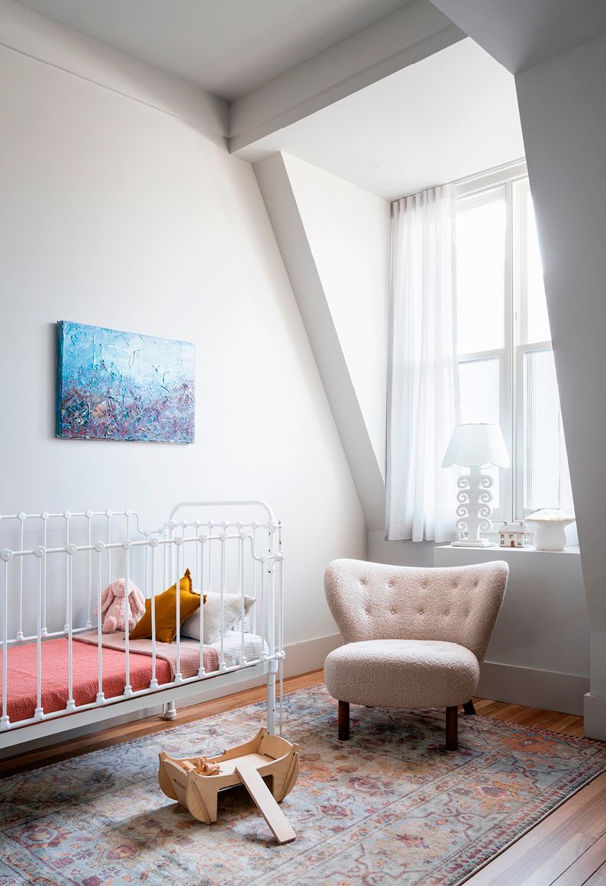
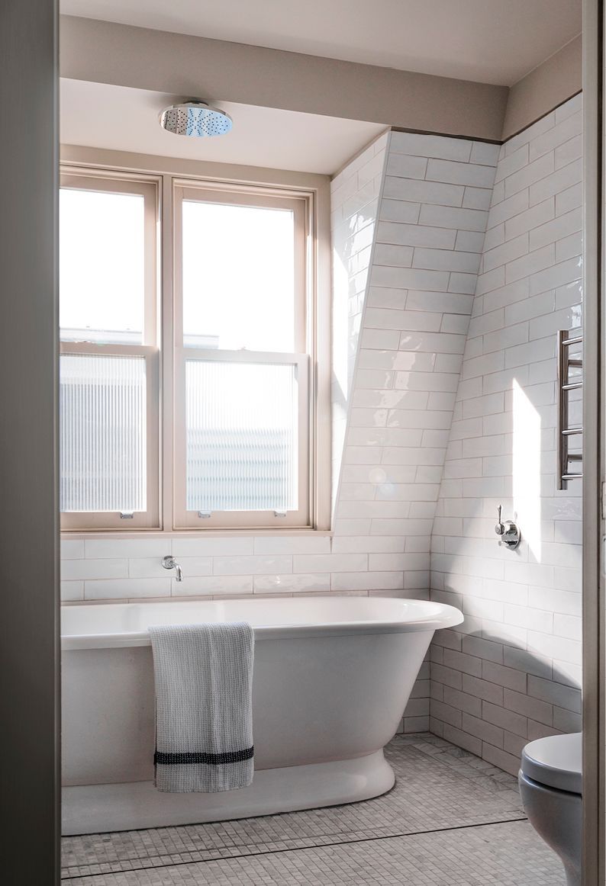
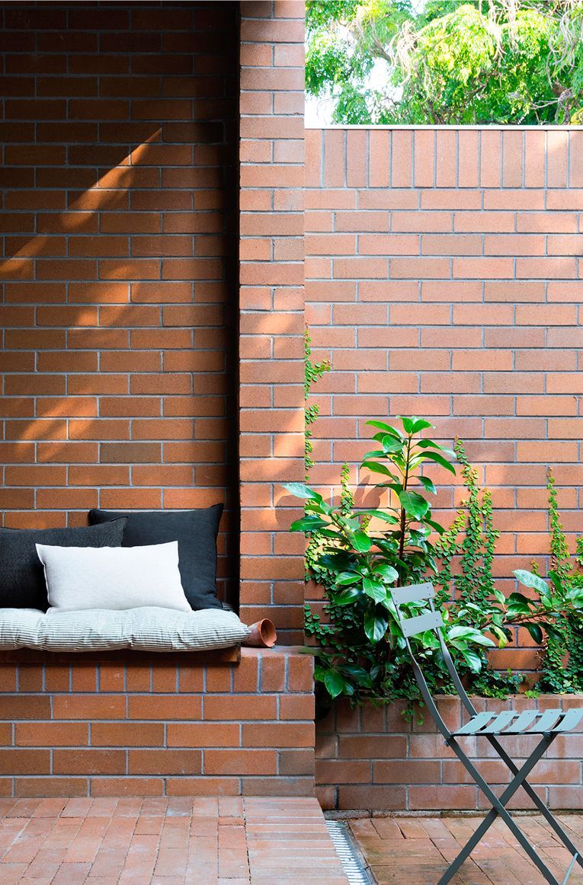
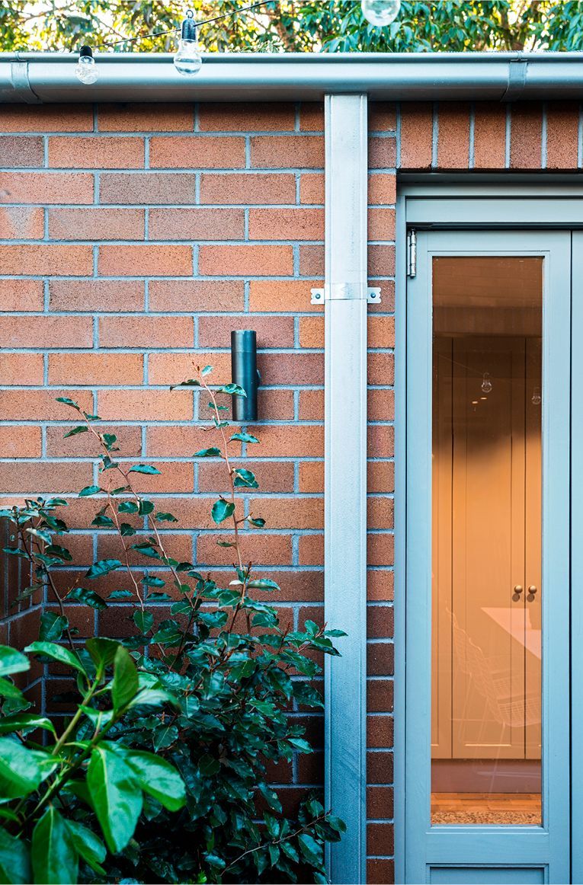
Concept & Design
Our design concept for the architectural and interior design direction honoured the European influence of the original cottage and played into the client’s love of Parisian architecture.
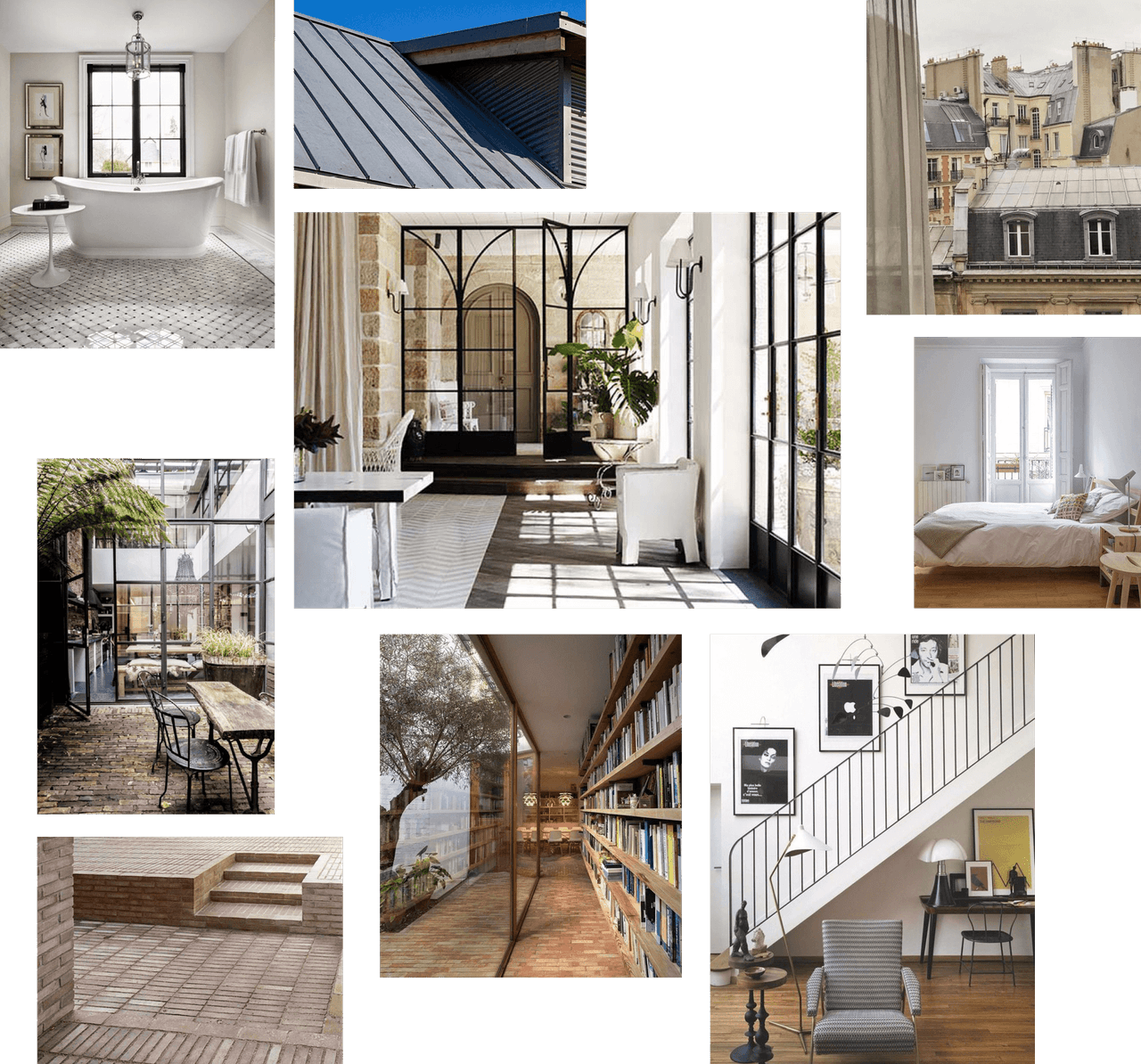
Incorporating light and ventilation was essential due to overshadowing, so we created an air-filled internal courtyard (featuring a beautiful silver birch as a focal point) that allowed light into the central kitchen and living spaces. Outside we used planter boxes with incorporated bench seating and BBQ to create an inviting entertaining area that used every inch of available space.
Finishes were chosen to be sensitive to heritage items but given a contemporary look, including oversized double hung windows, large skirting and cornices with a simple profile throughout.
