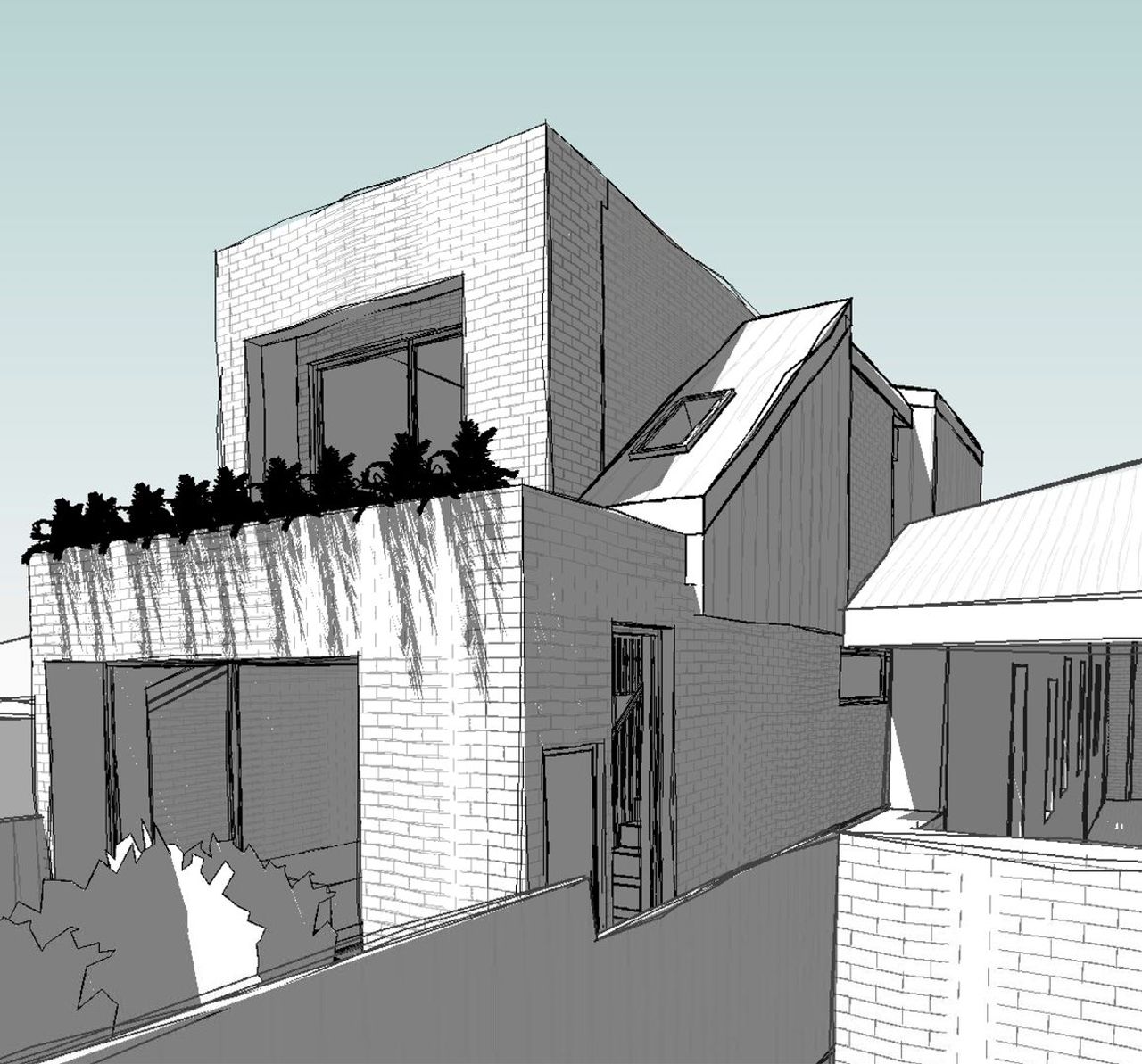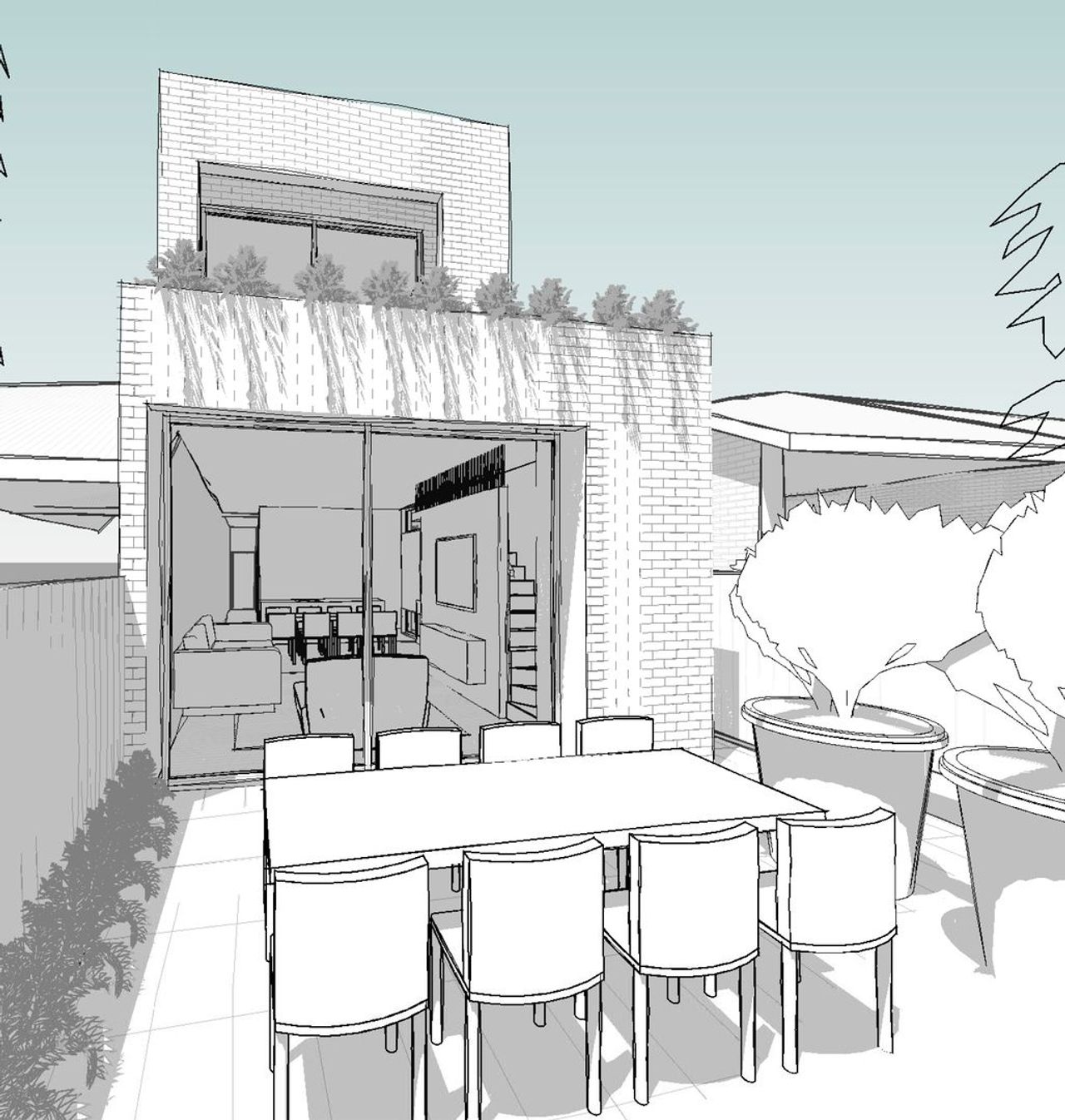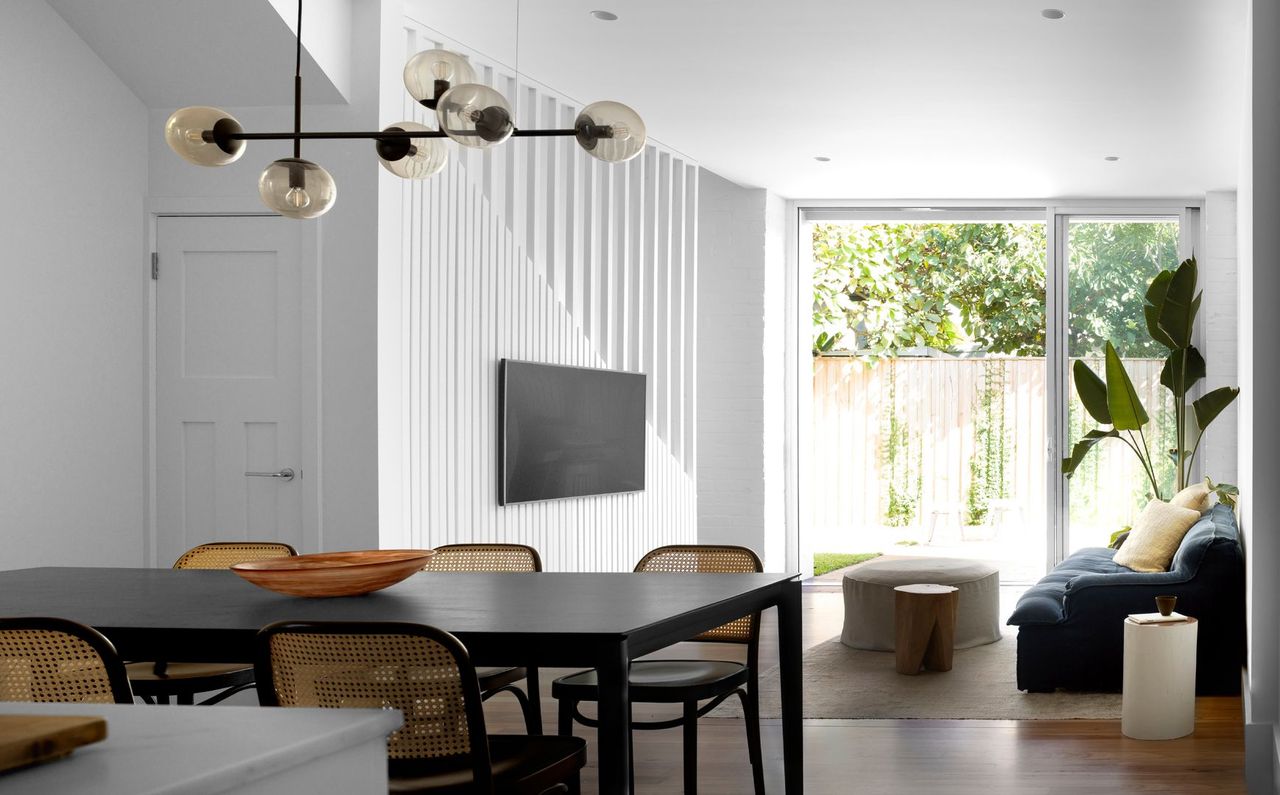
Completed
Enmore Project
An inspired transformation that maximises light and connection to the outdoors.
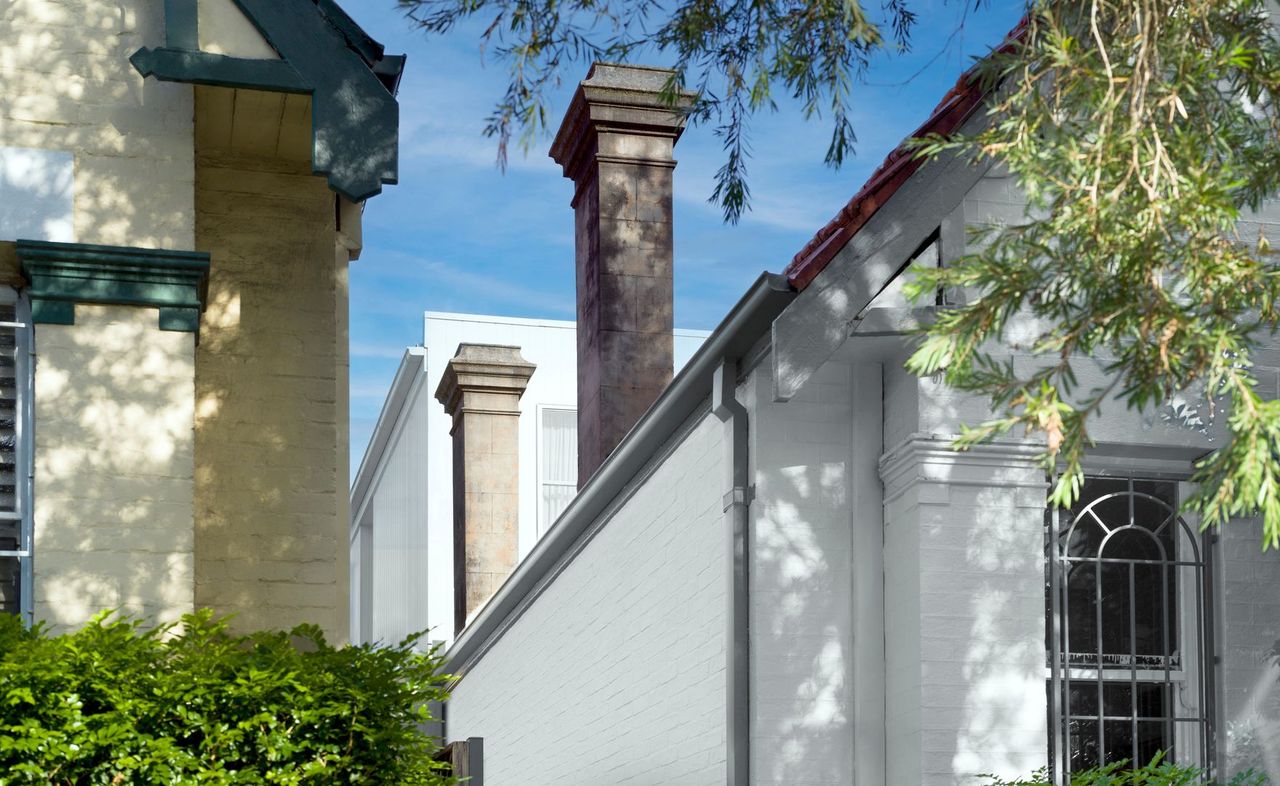
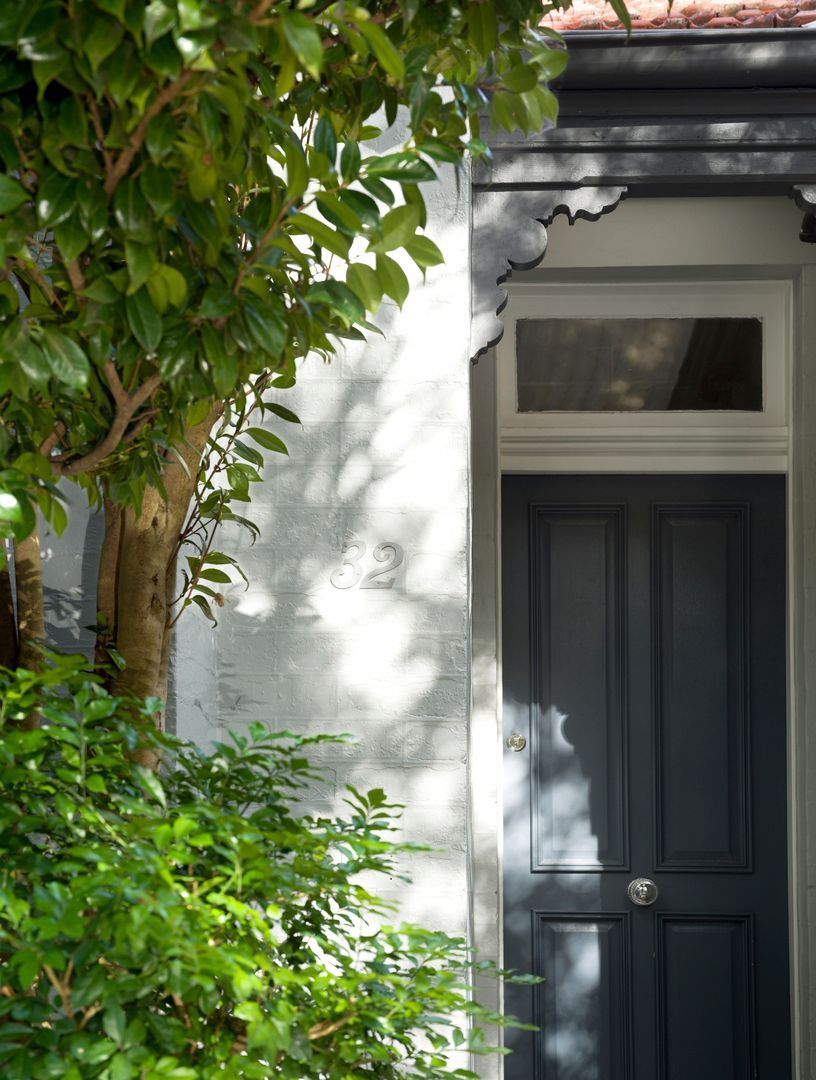
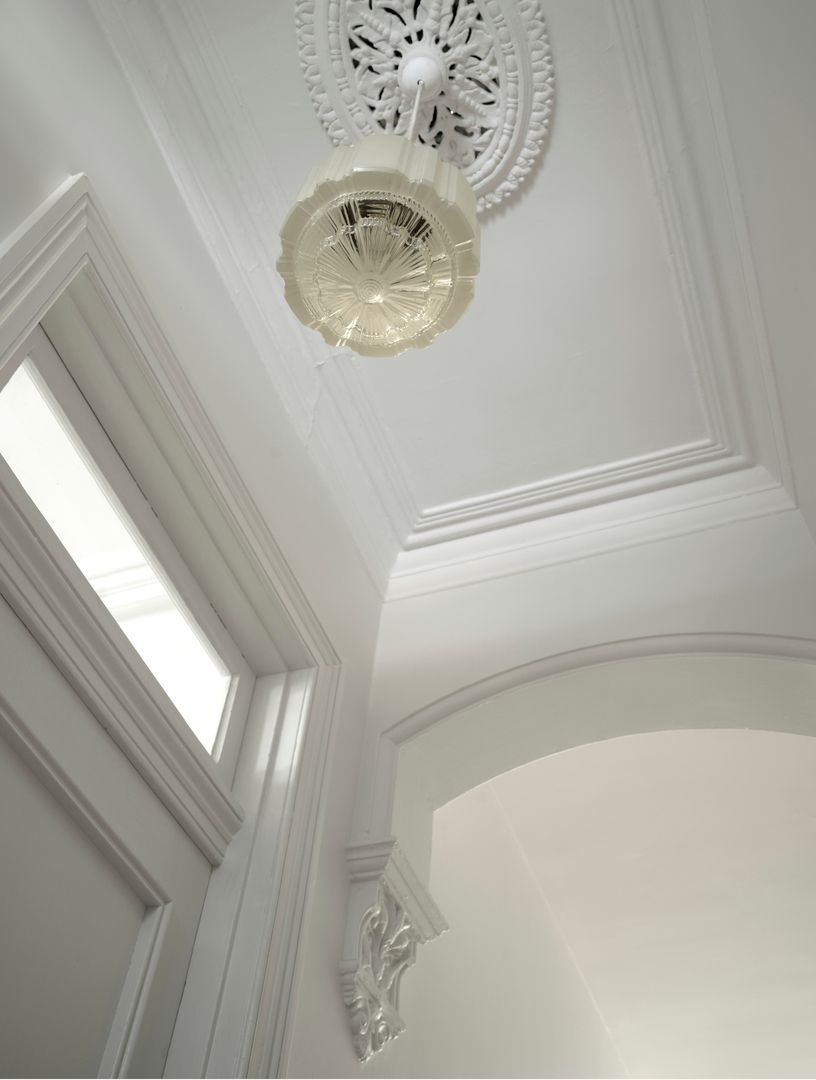
After purchasing a 2-bedroom semi-detached single-storey terrace in Sydney's Enmore, our clients were looking to convert the property into a more generous family home that was bright and airy, with useable outdoor space.
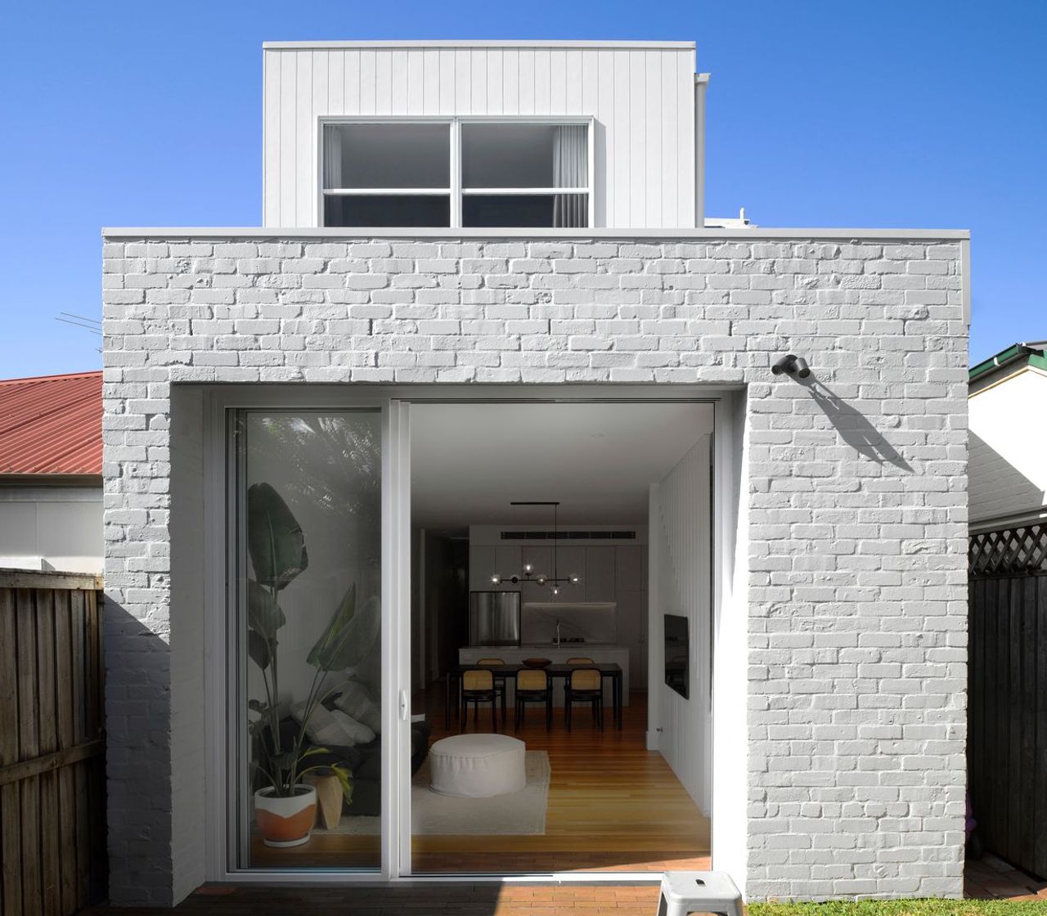
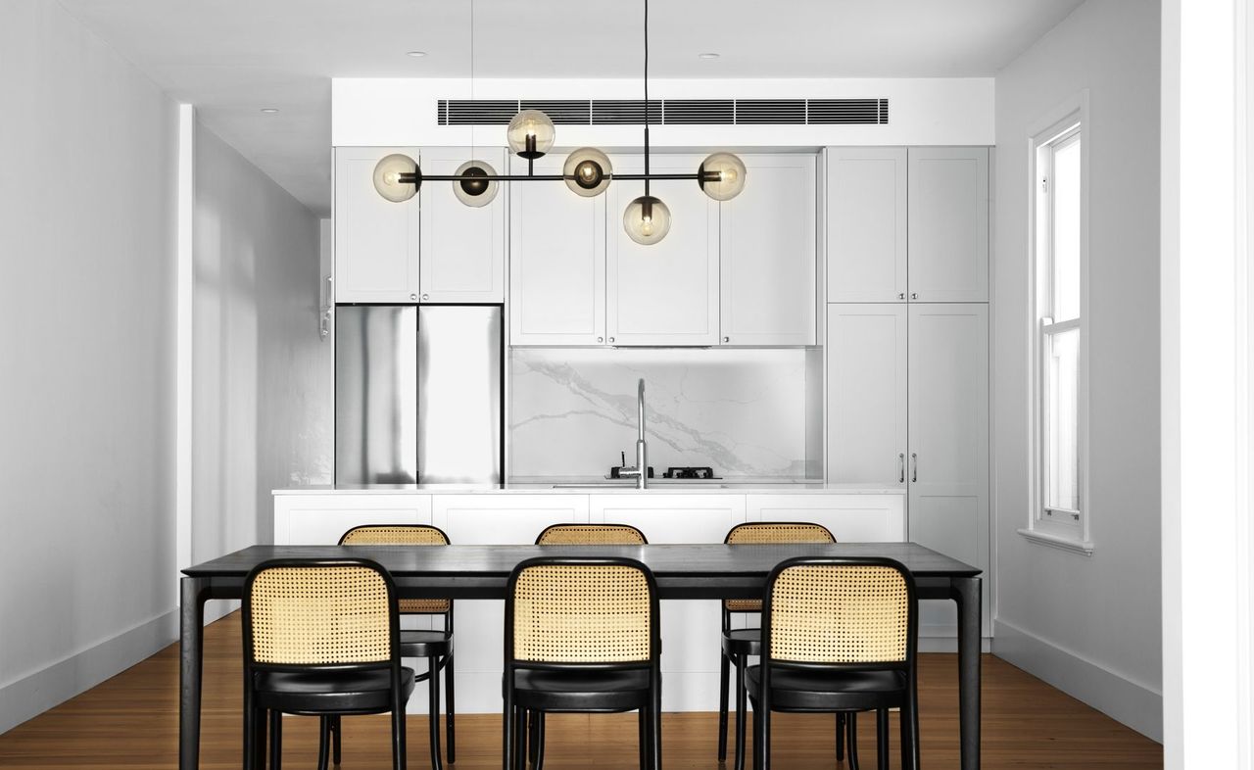
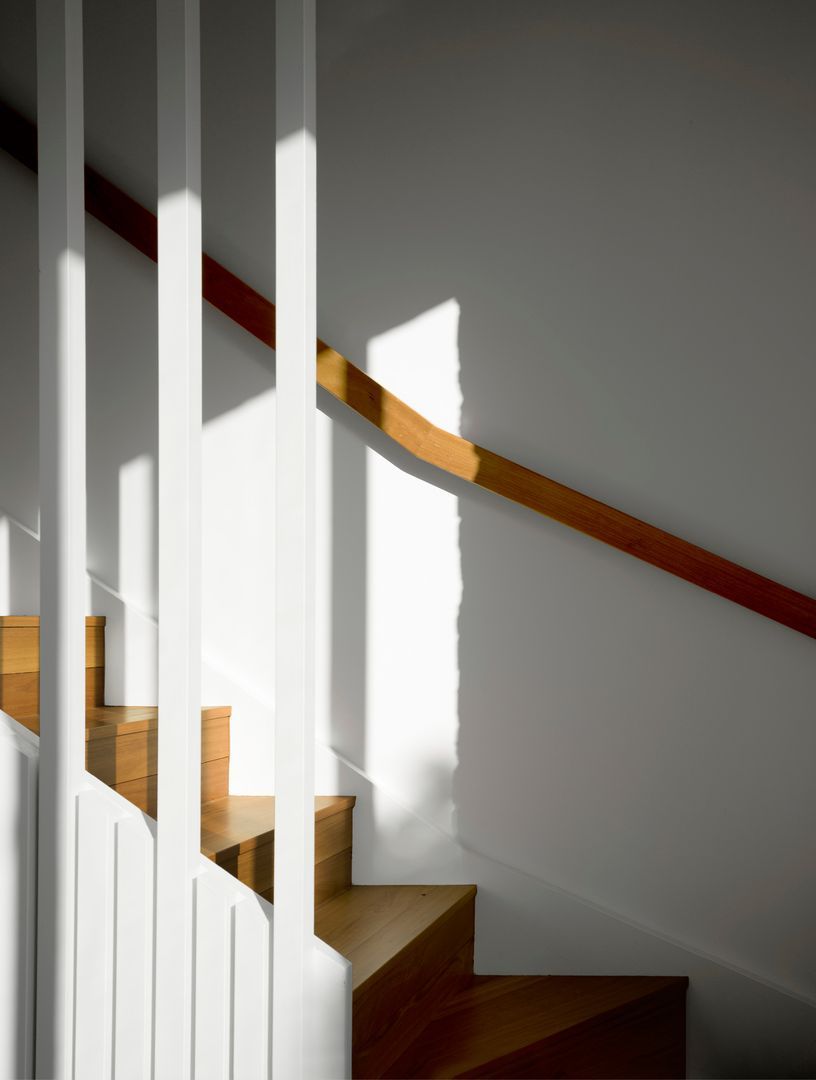
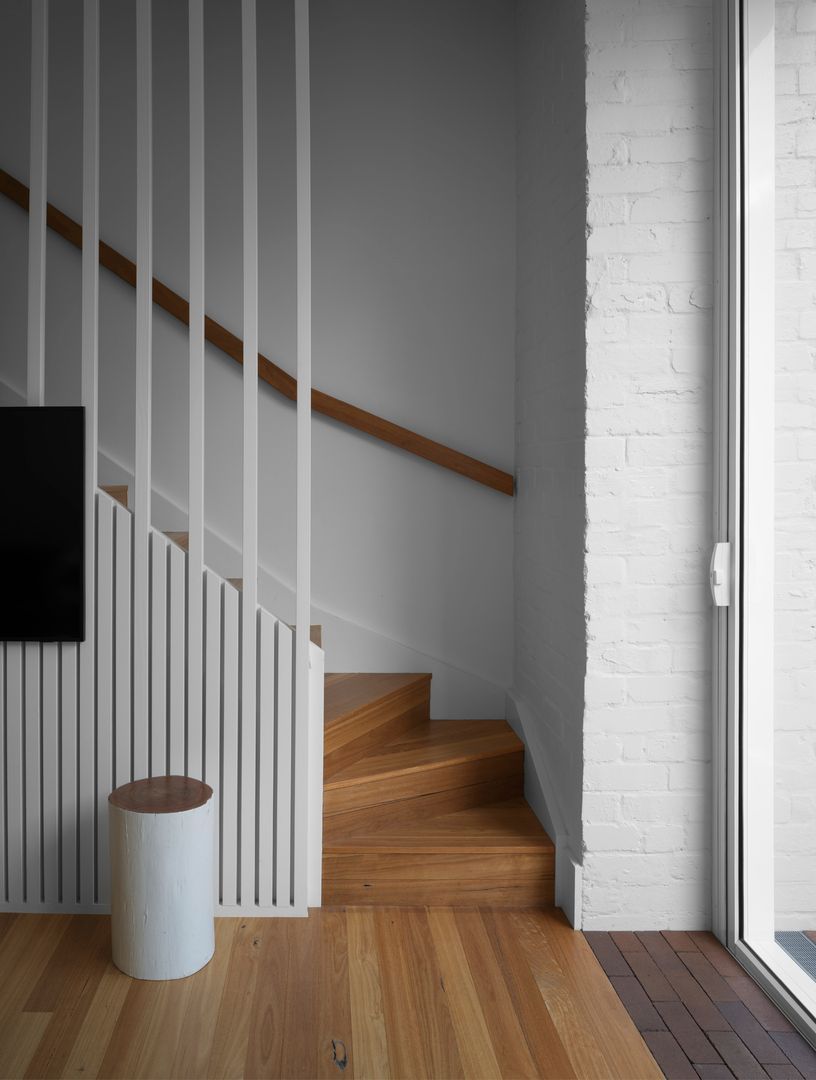
With the front façade under heritage controls, the client sought to preserve the character of their home while exploring the architectural possibilities of a second-storey addition.
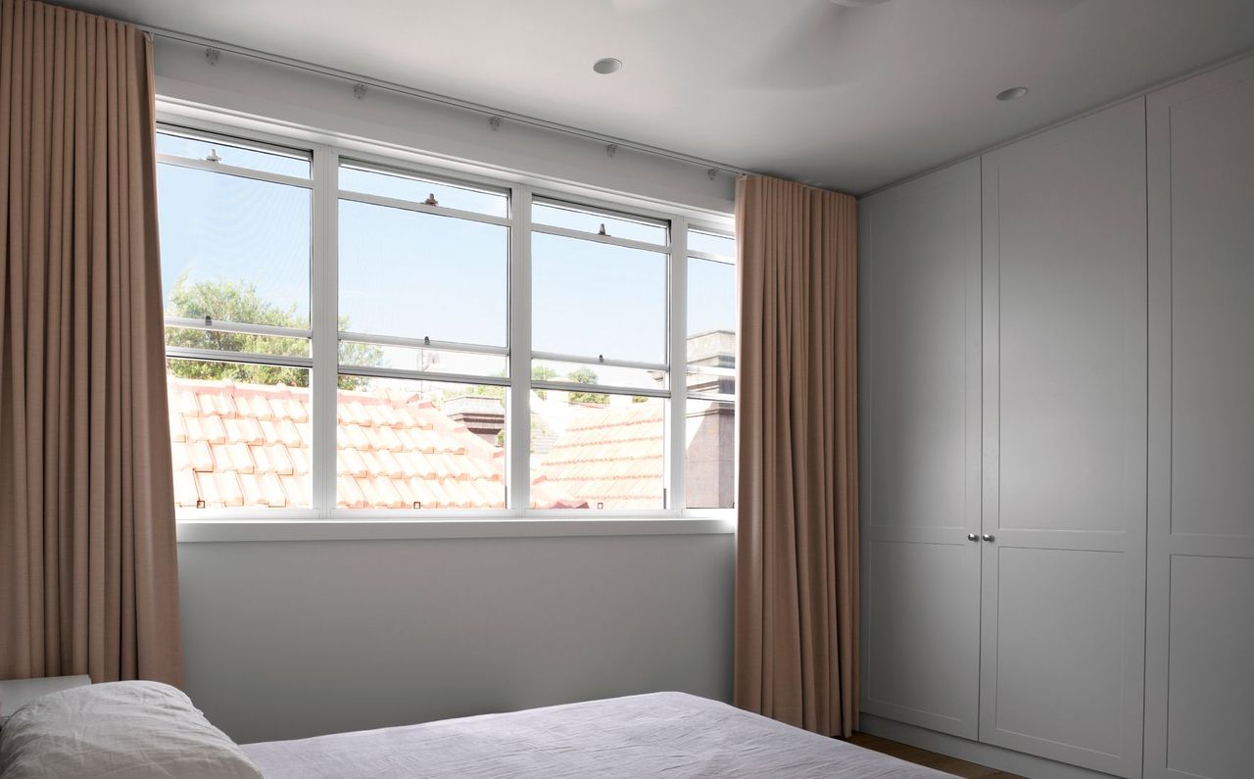
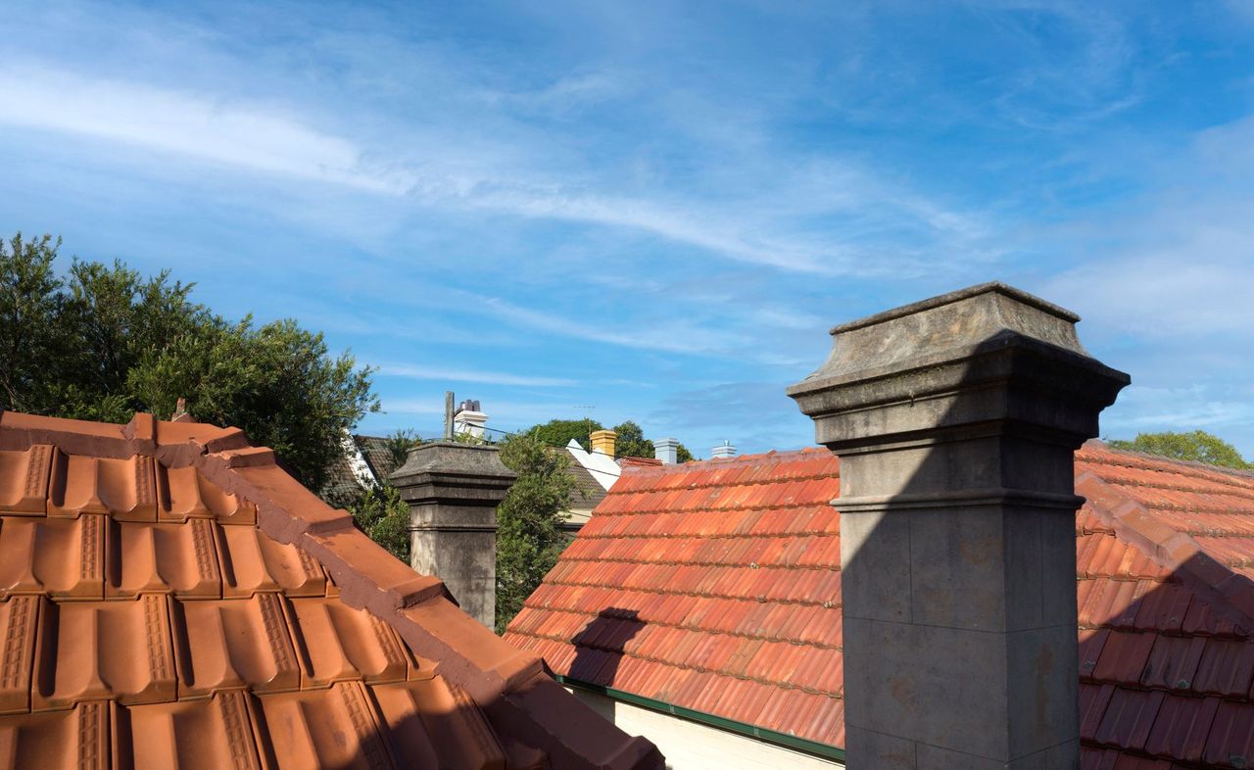
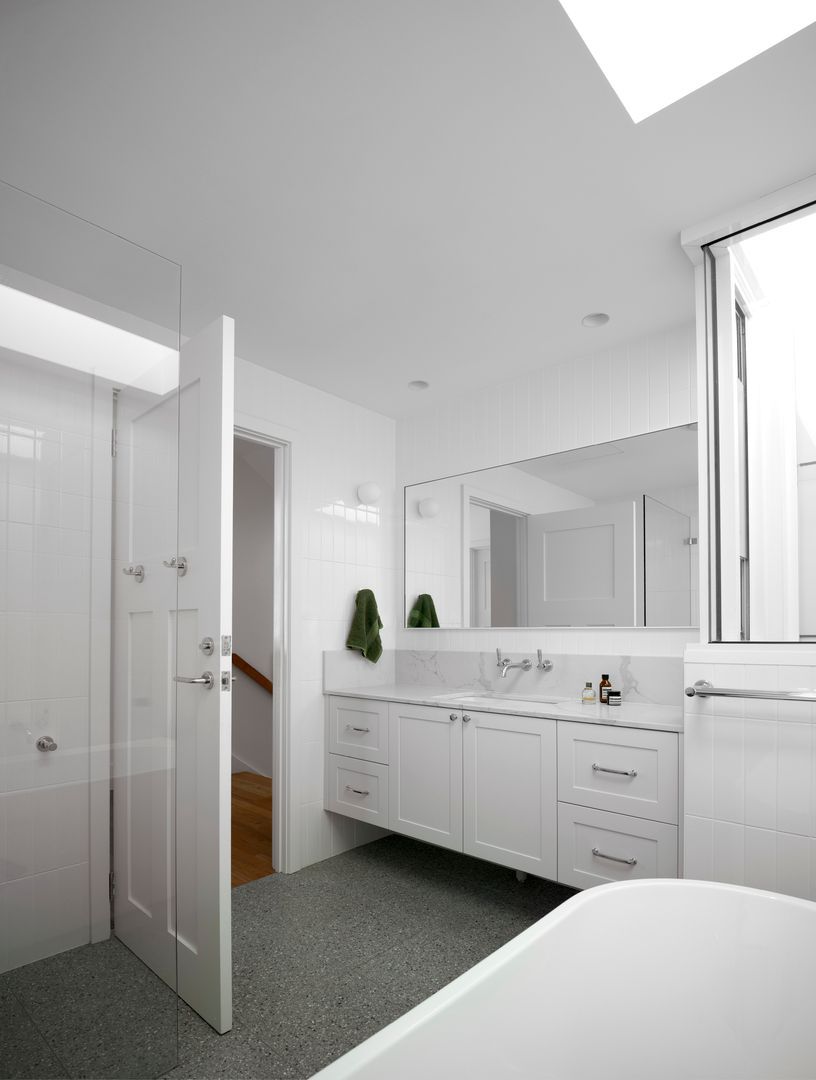
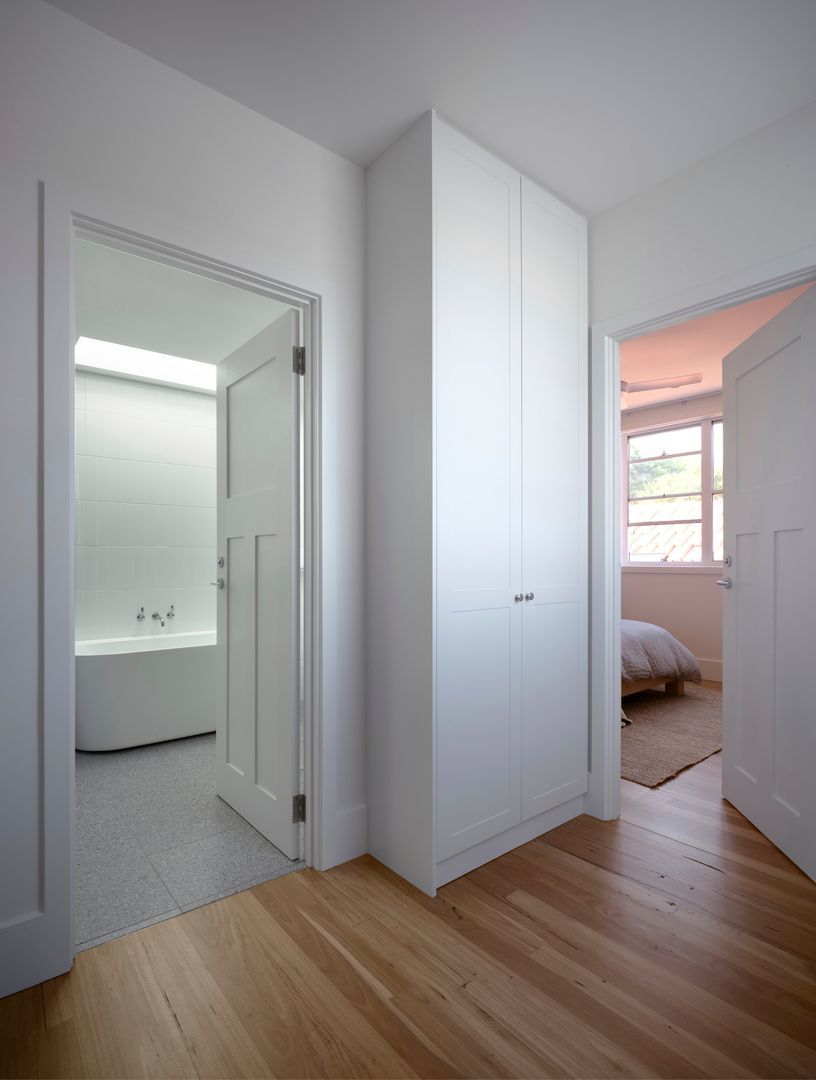
Concept & Design
Using precise spatial planning, we were able t o create a comfortable 4-bedroom home on a 142sqm site with an internal courtyard and rear courtyard space, meeting the client's need for integrated outdoor space.
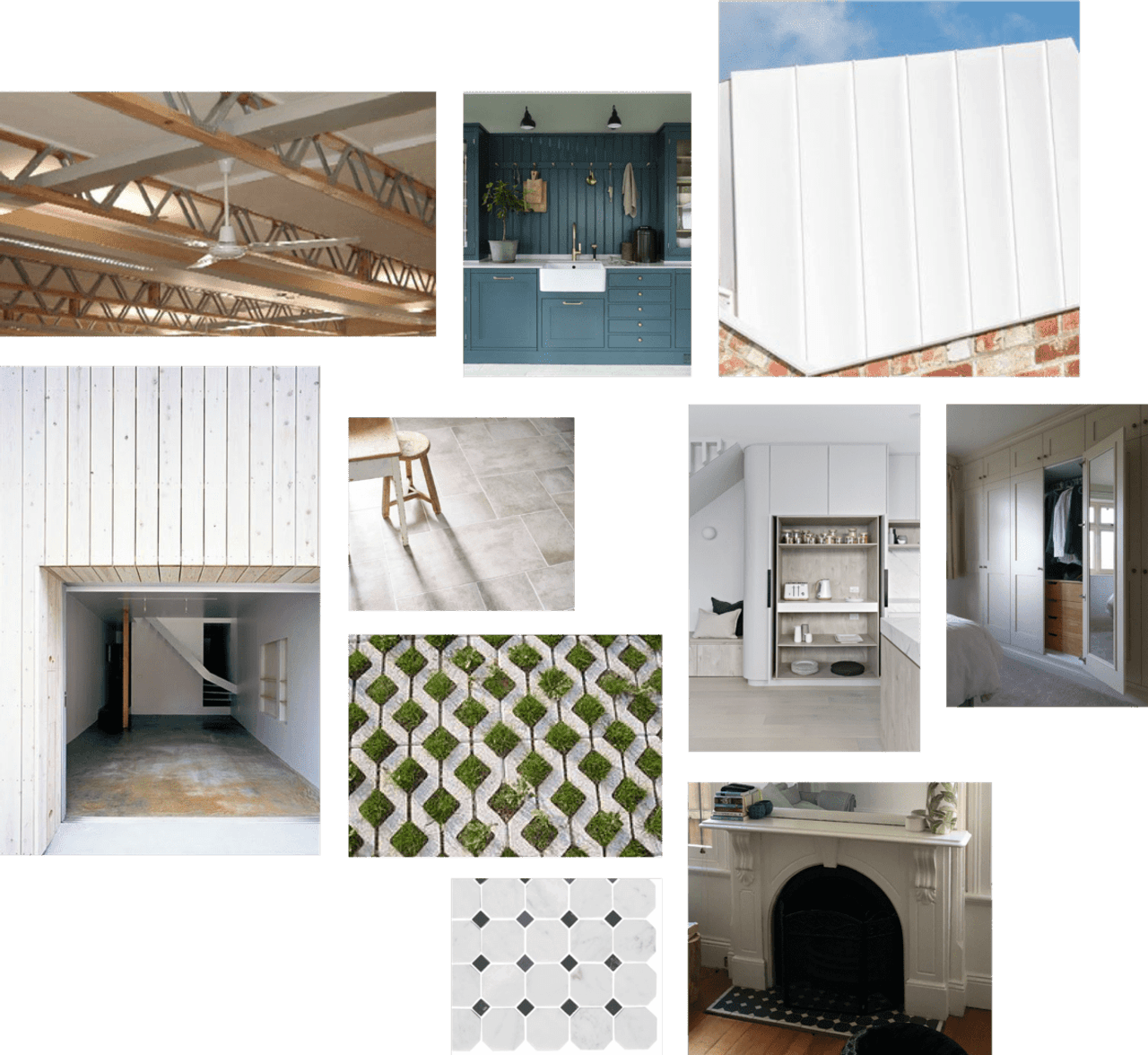
With the heritage facade maintained, restored and re-painted, we transformed the rest of the ground floor to complement our contemporary design for the second storey. The second storey accommodates two additional bedrooms and an additional bathroom.
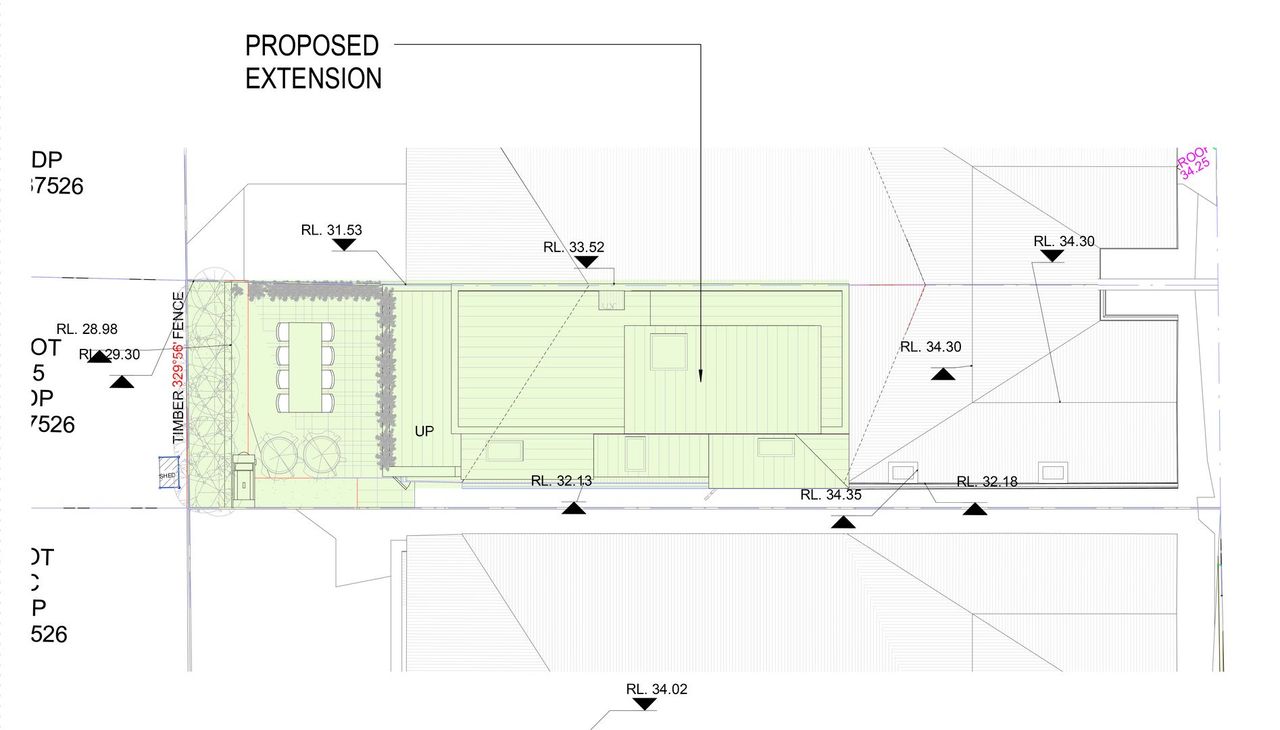
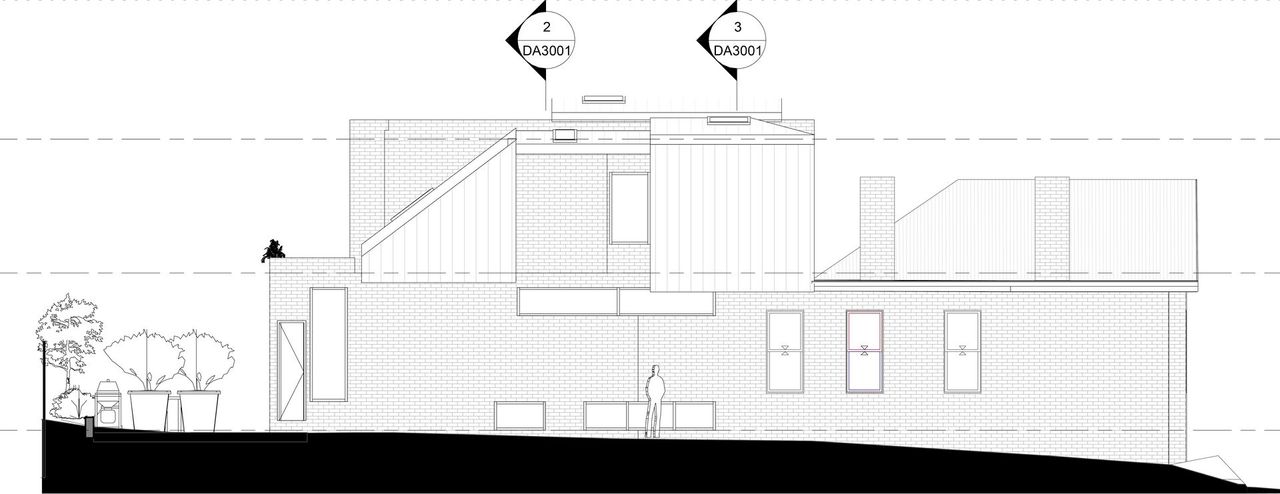
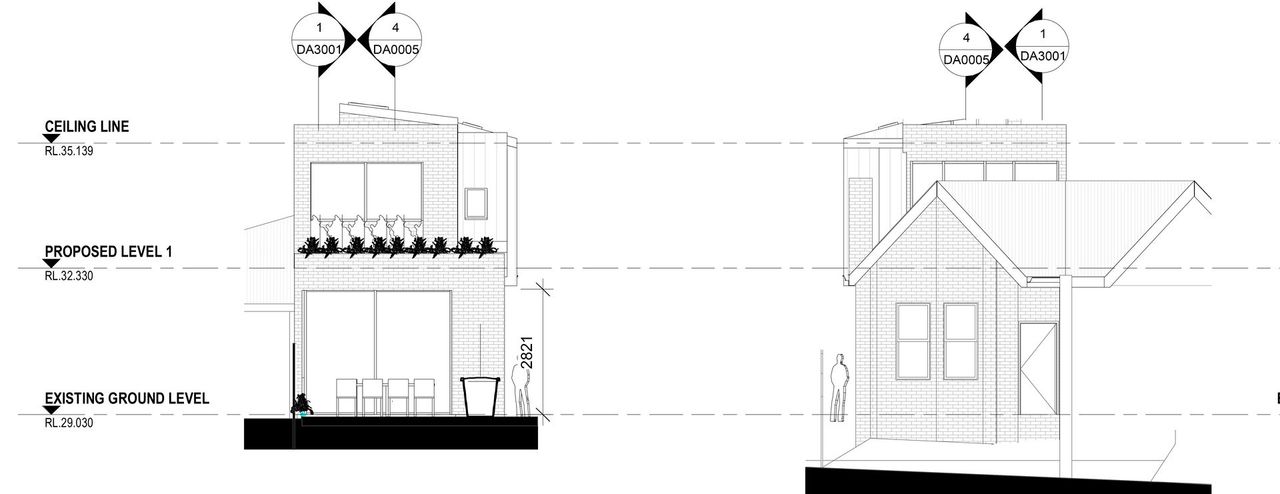
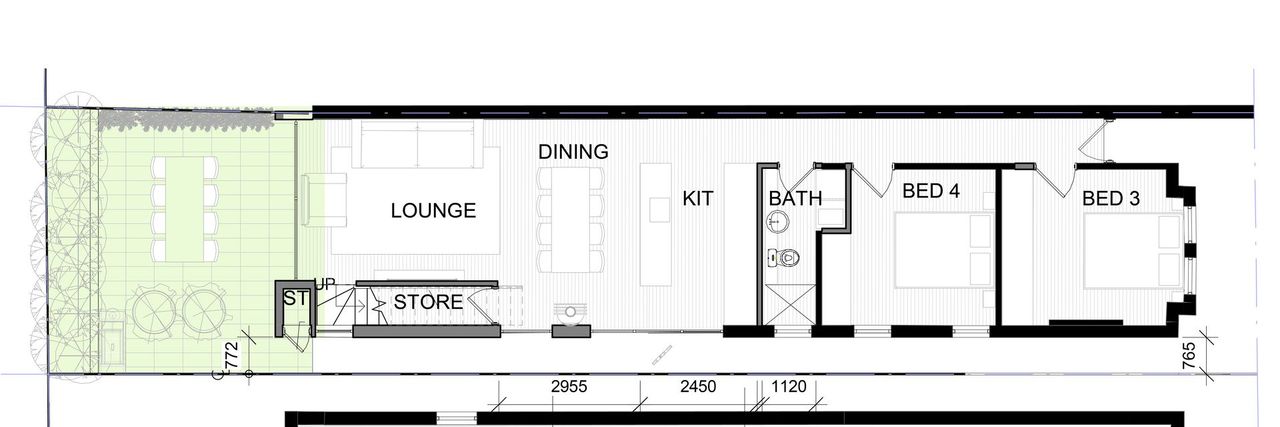
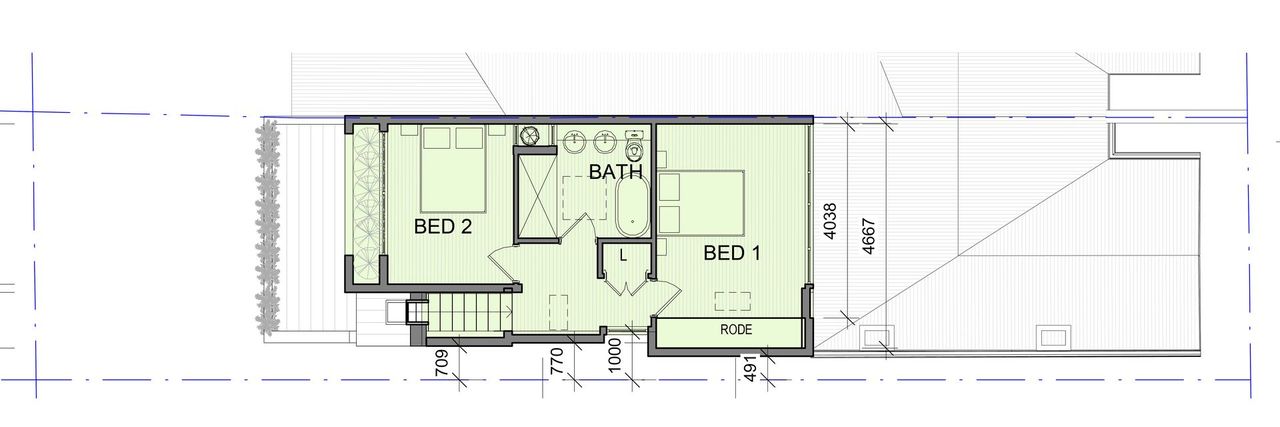
The client's style preferences helped us create a stunning modern home that is light and homely, celebrates heritage, and embraces contemporary urban living for a young family.
