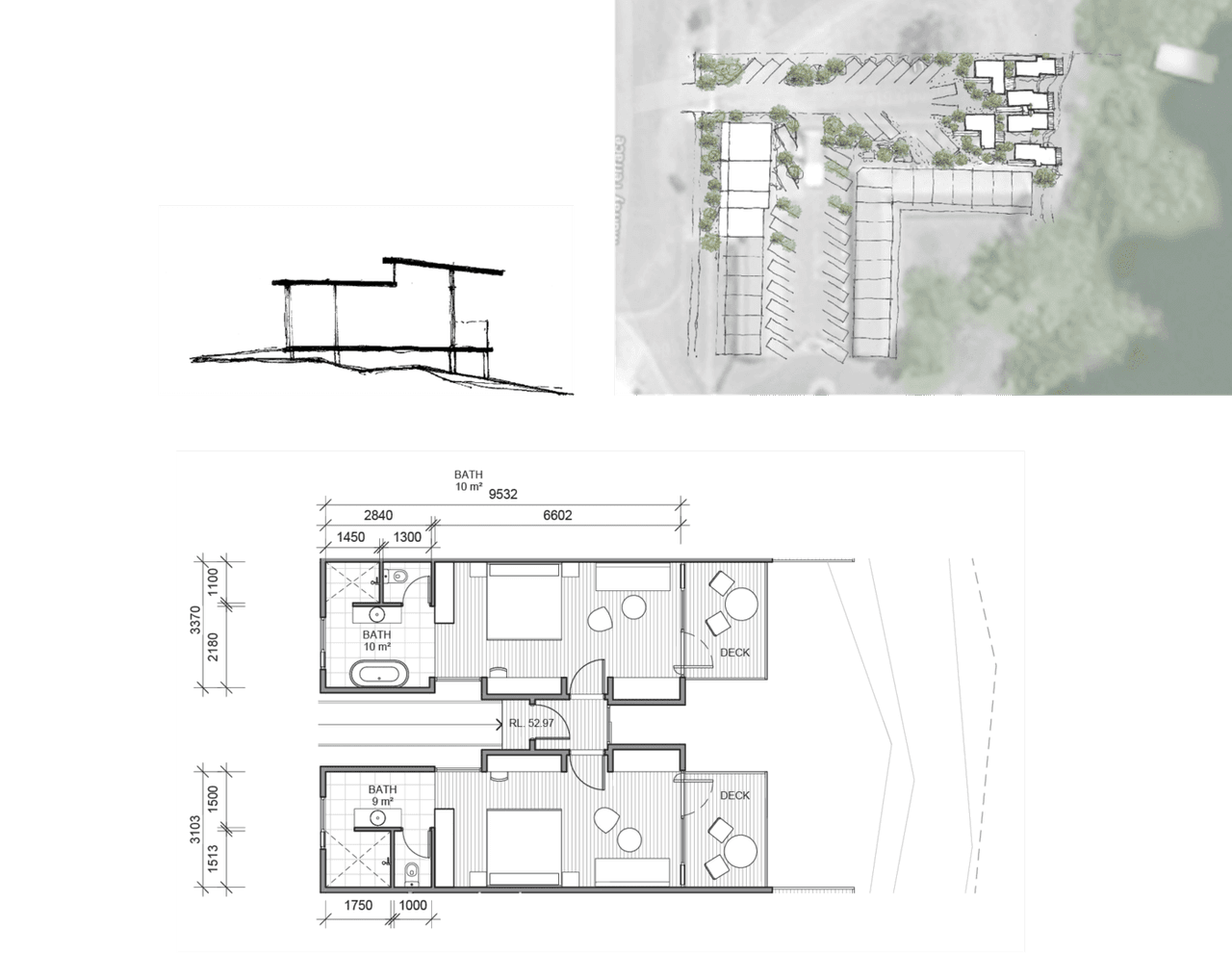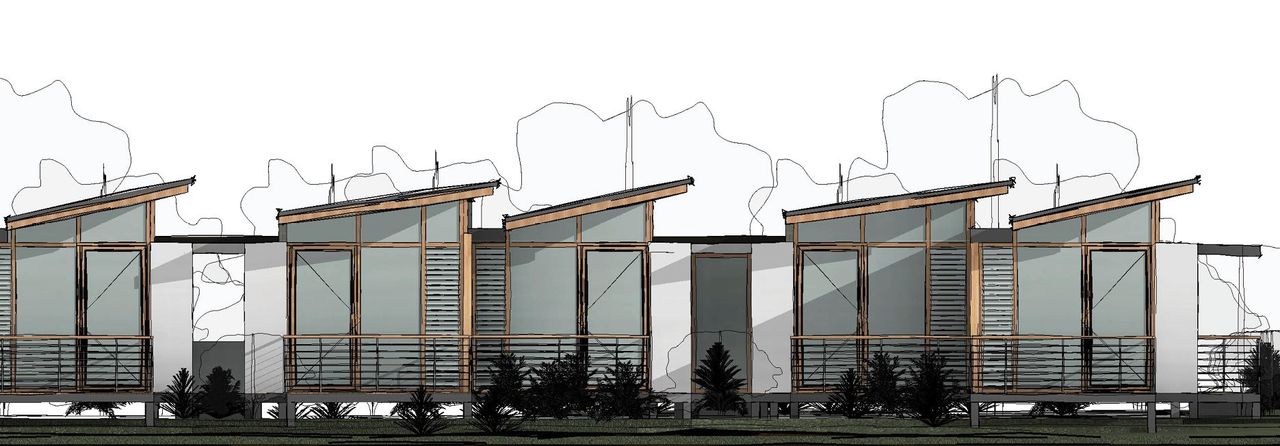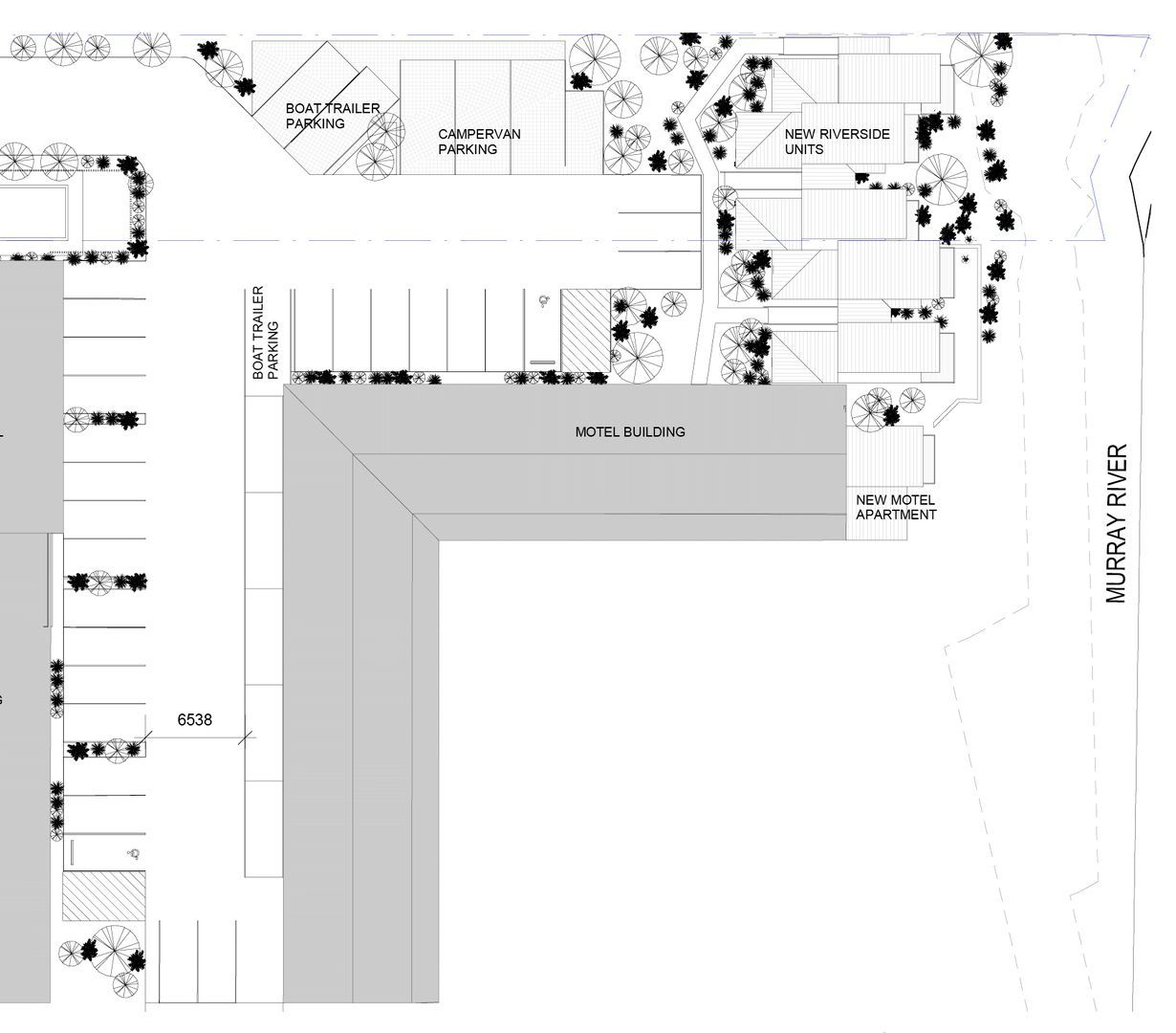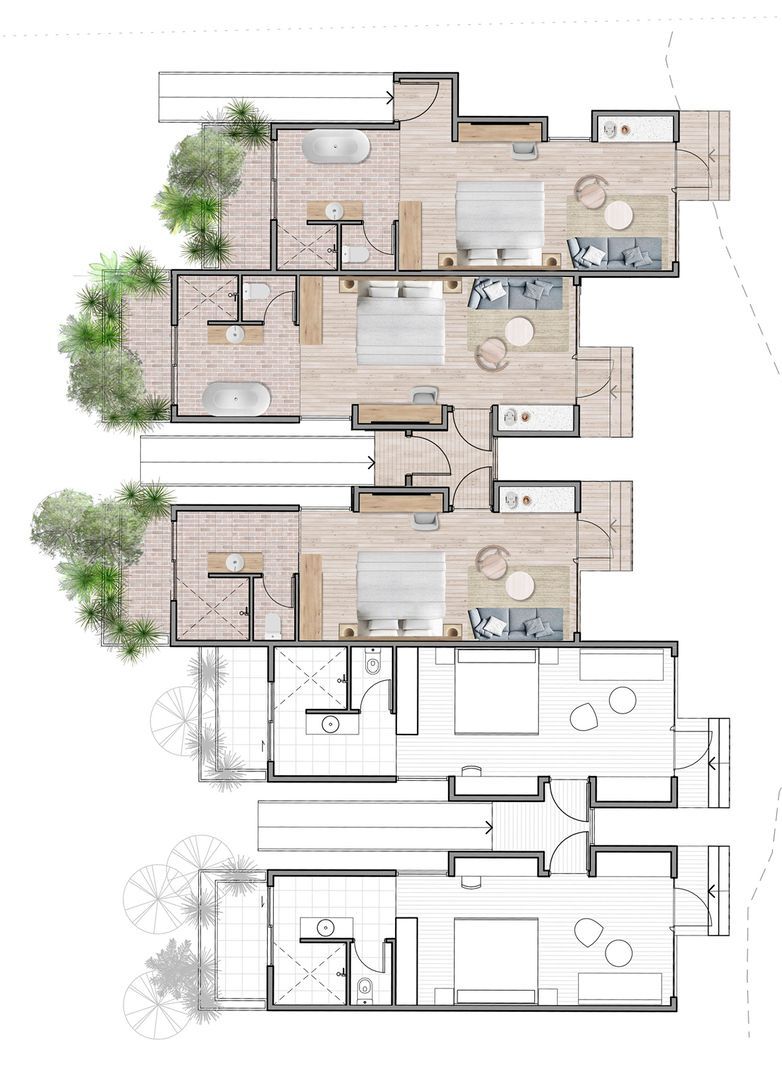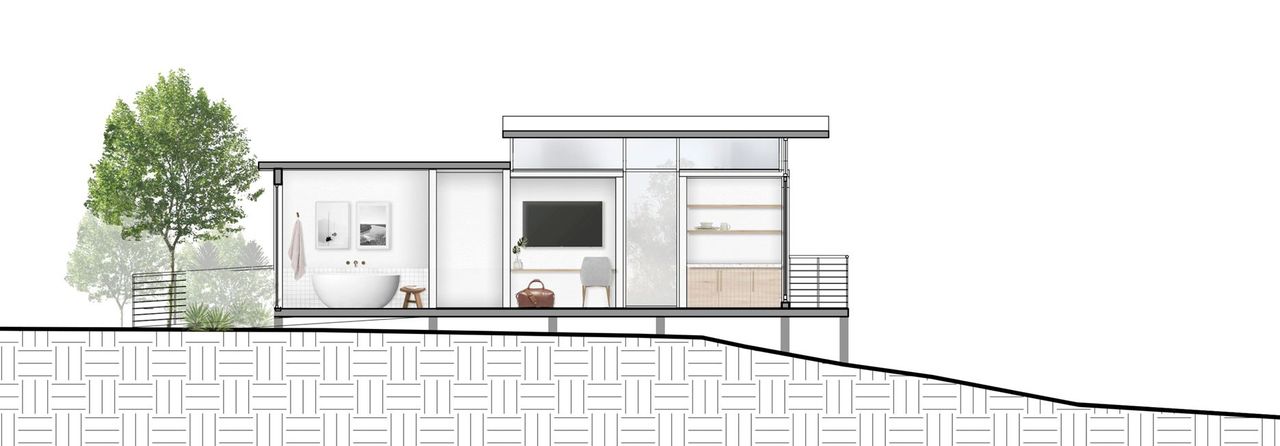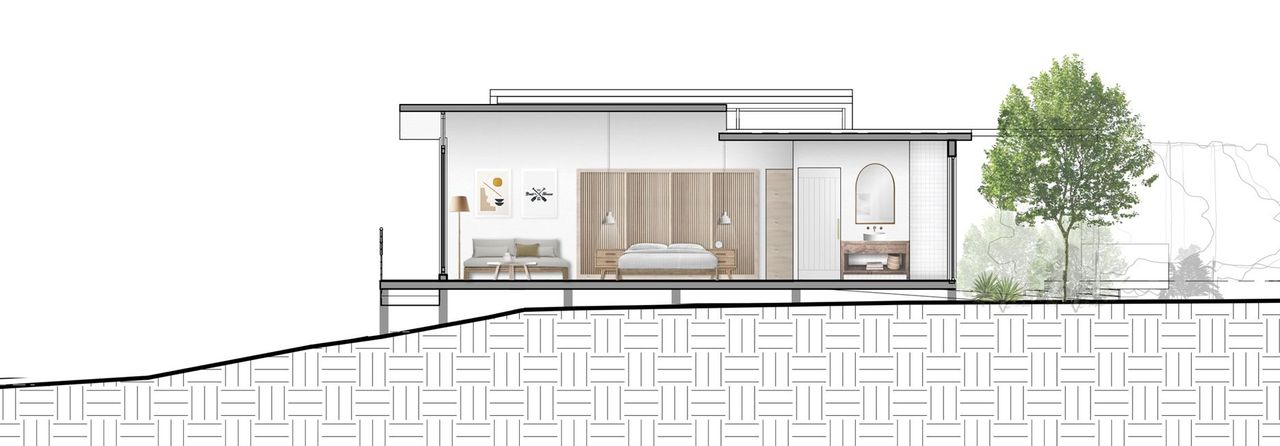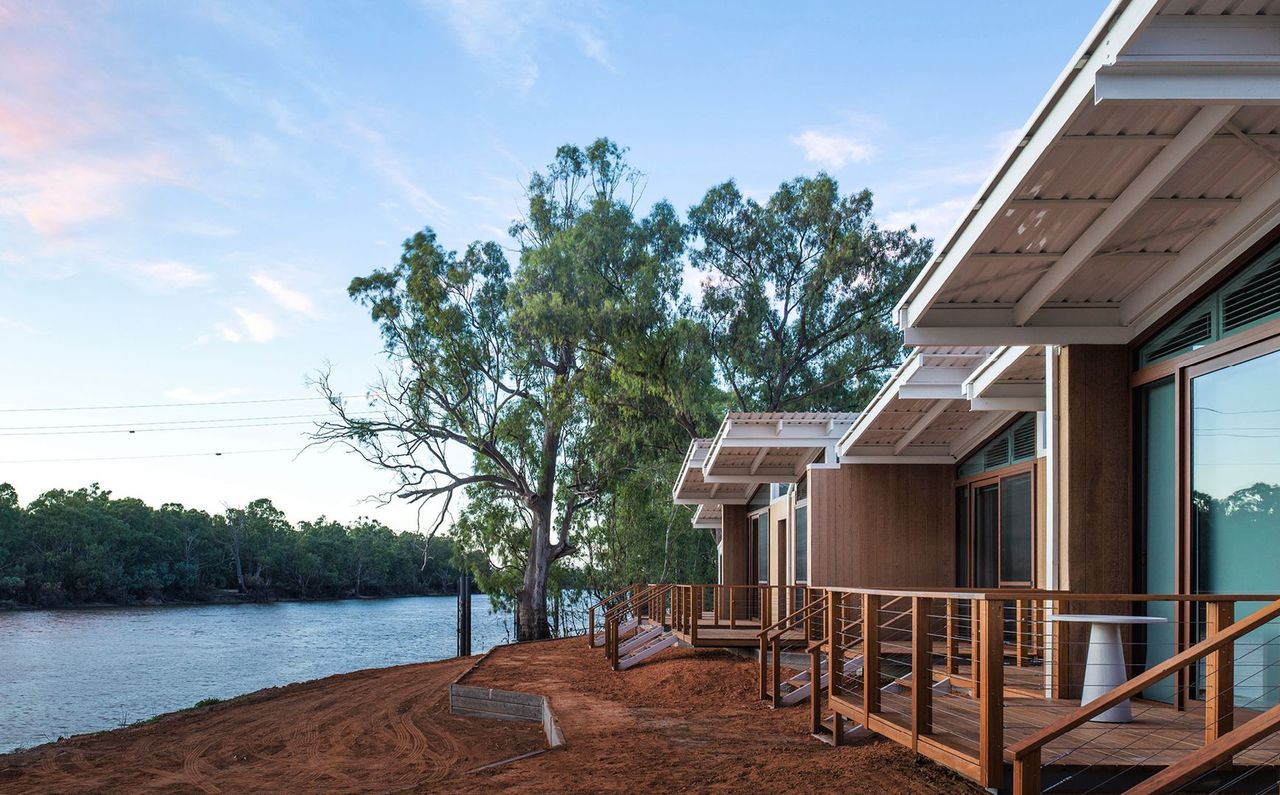
Completed
Euston Motel Cabins
Set in a picturesque rural location on the Murray River, the Euston Motel was looking to improve their accommodation to broaden their appeal with domestic and international travellers.

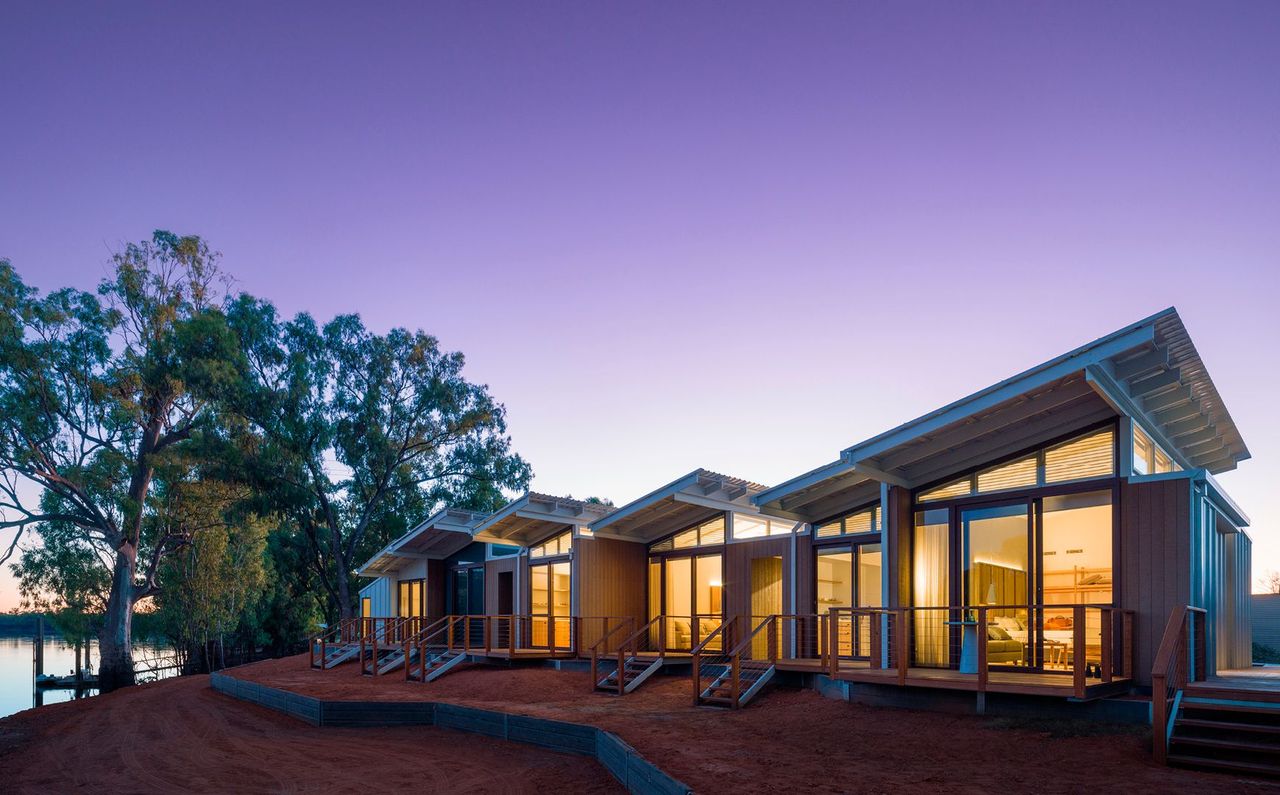
Our design drew inspiration from the area's history, with paddle steamers connecting townships along the river and Euston's proximity to the local agriculture of the Riverina. DACCA Architecture's idea was to create a "modern shed" for the accommodation with elements of rural warehouses and wool sheds.
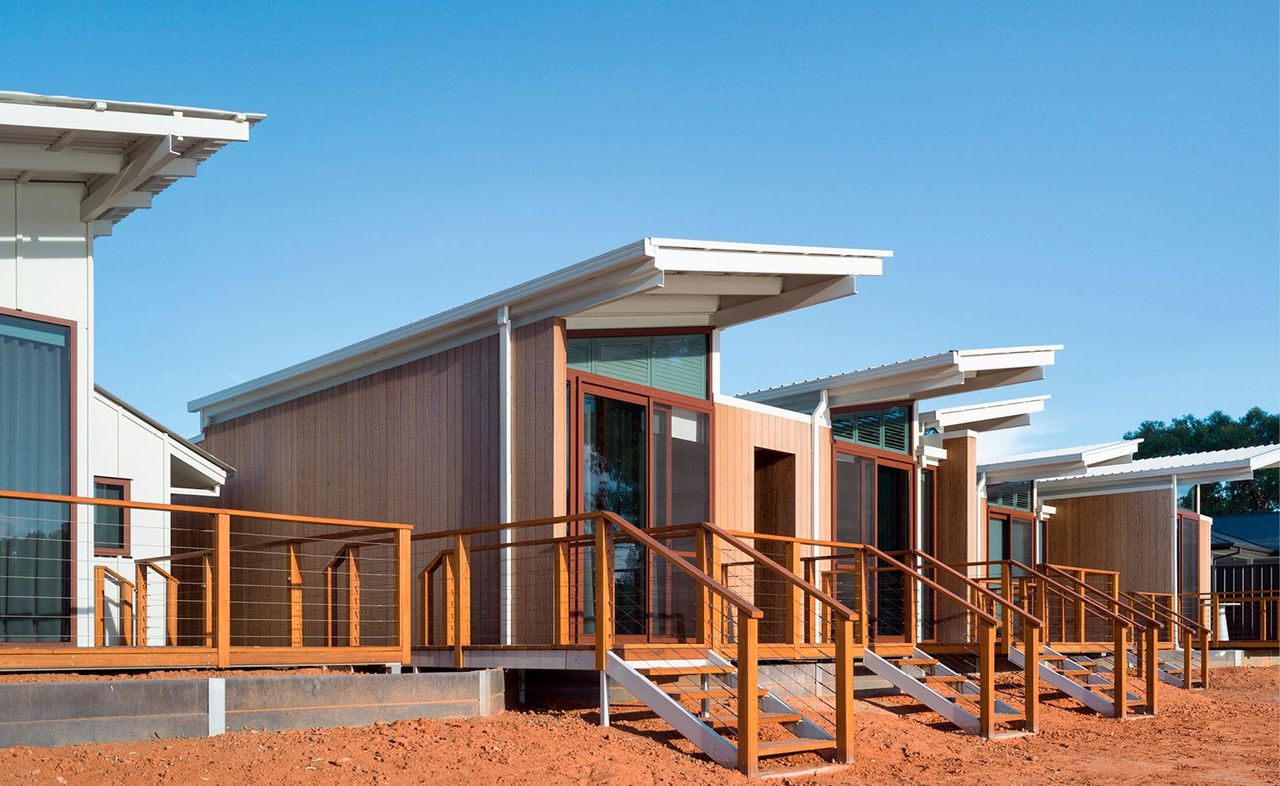
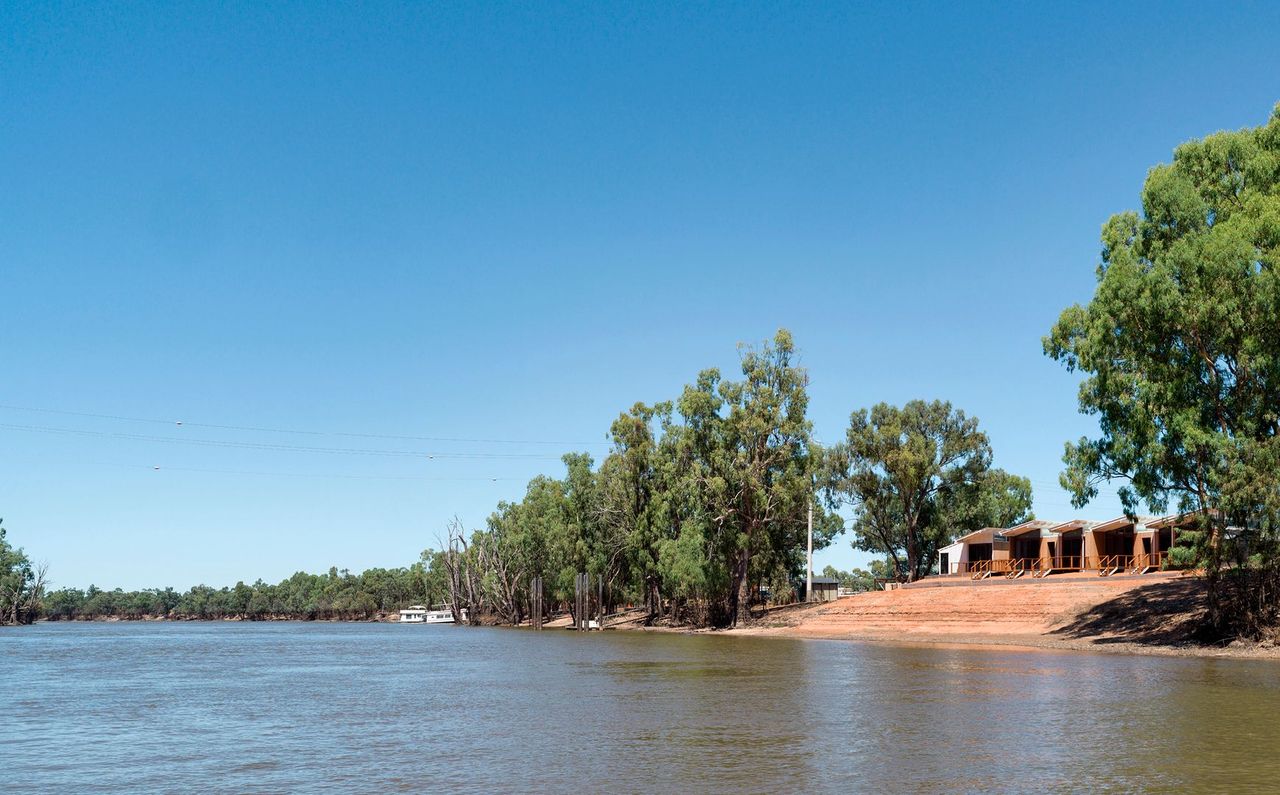
Set in a picturesque rural location on the Murray River, the Euston Motel was looking to improve their existing accommodation to broaden their appeal with domestic and international travellers.
The client wanted to give the accommodation a subtle, earthy presence that sits lightly upon the riverbank and doesn't encroach on its surrounding environment.
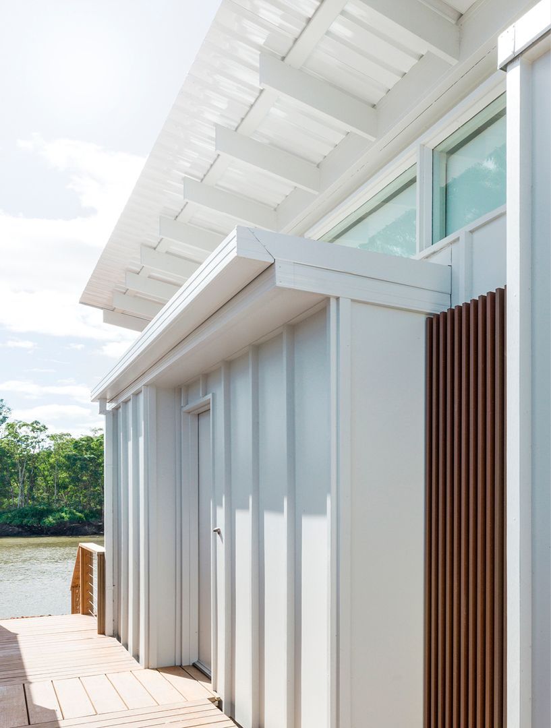
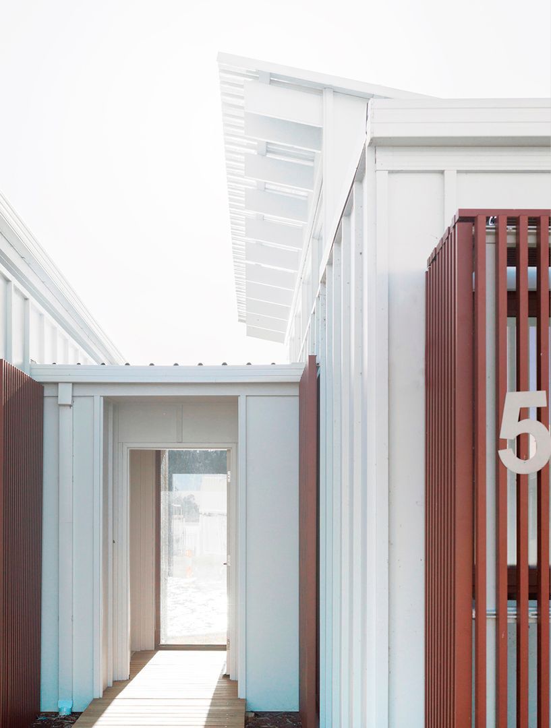
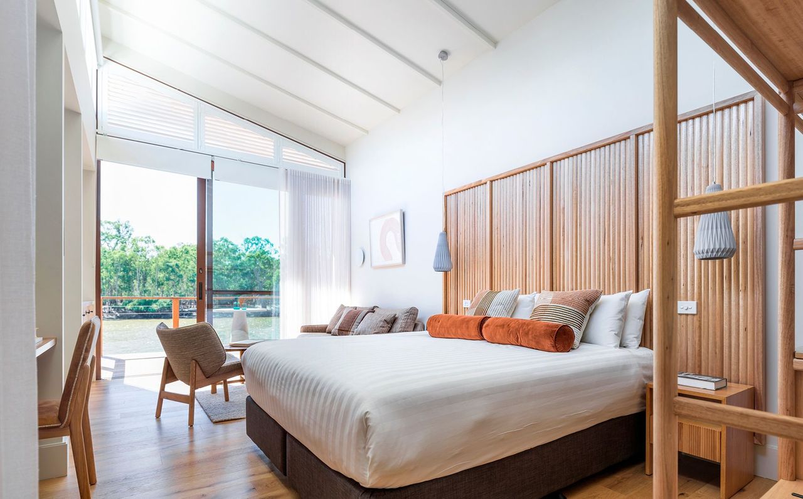
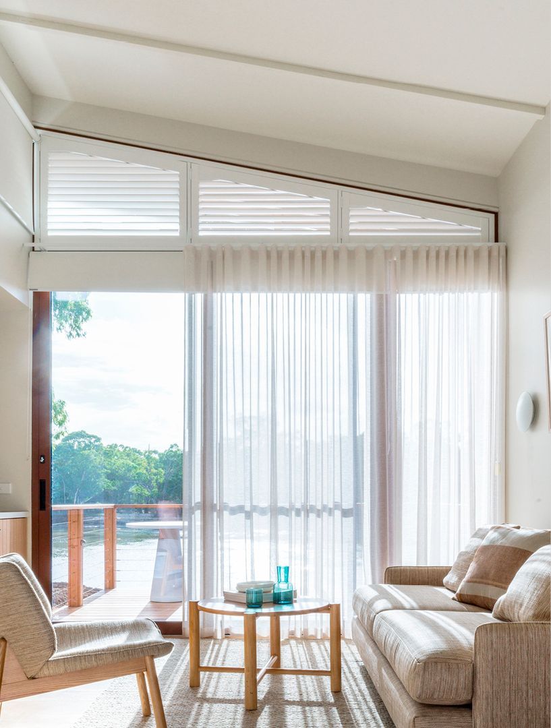
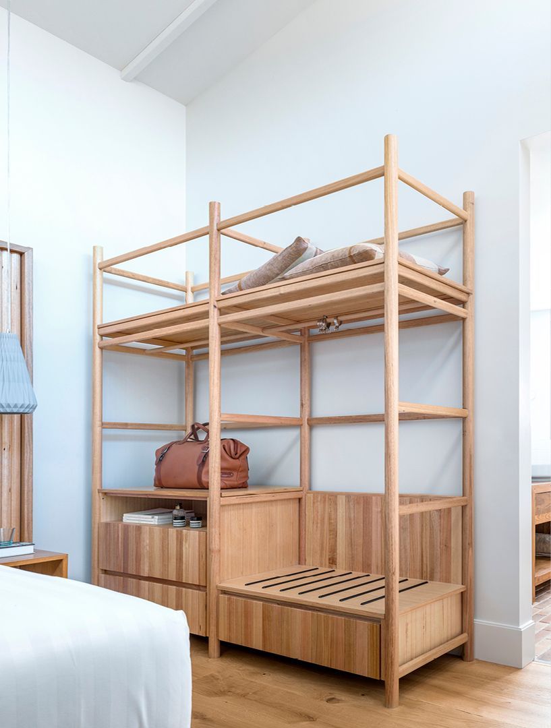
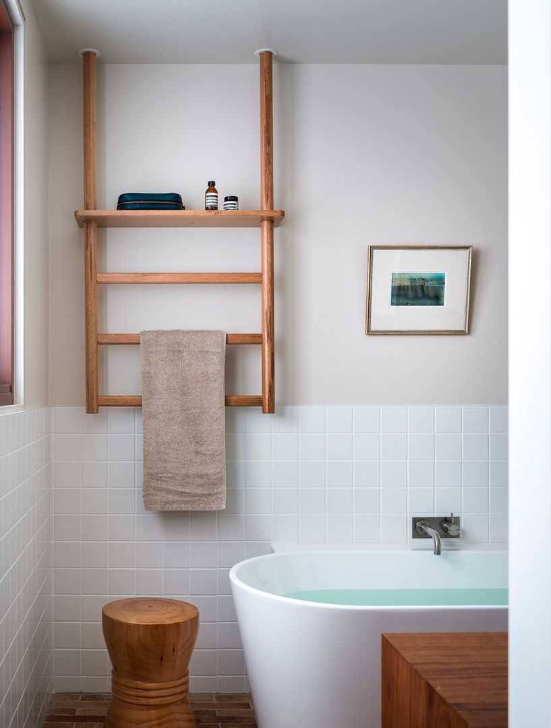
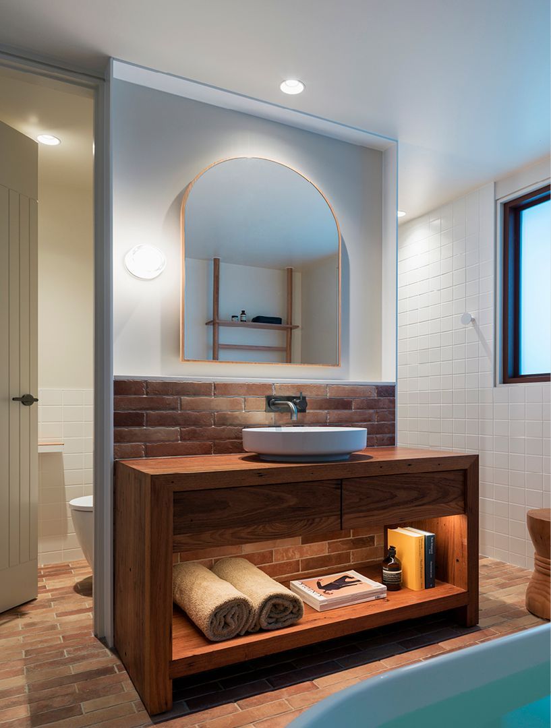
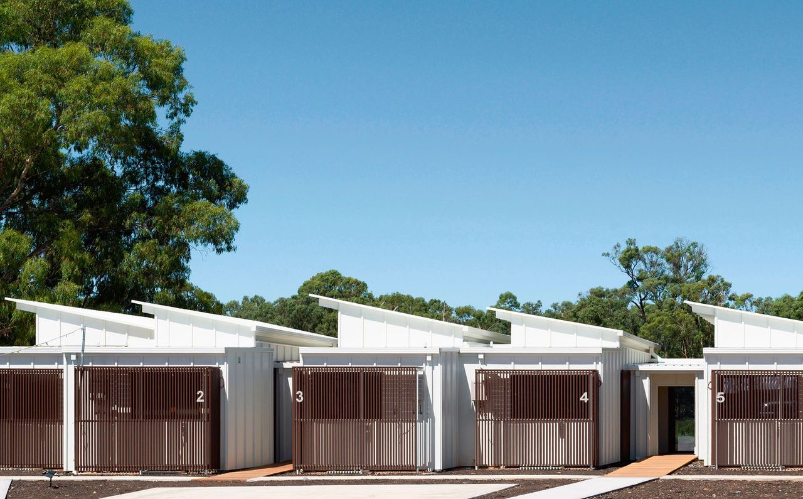
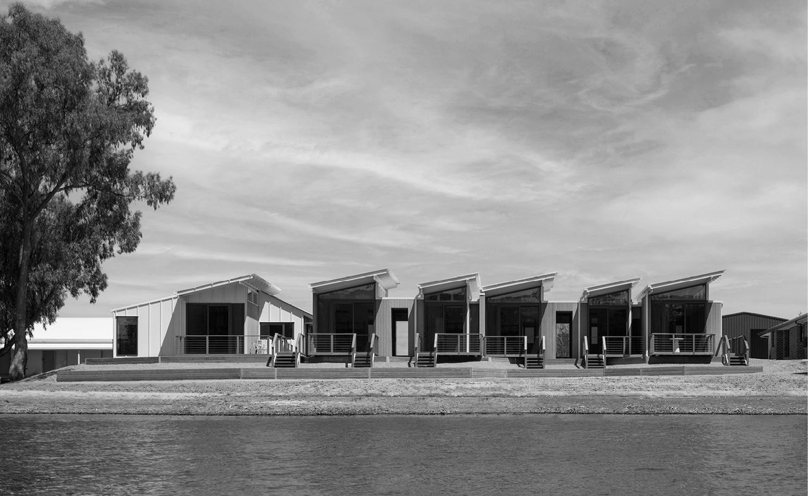
Concept & Design
We created a simple, sustainable design for the cabins that heroes the natural landscape while giving holidaymakers a stylish and comfortable place to unwind.
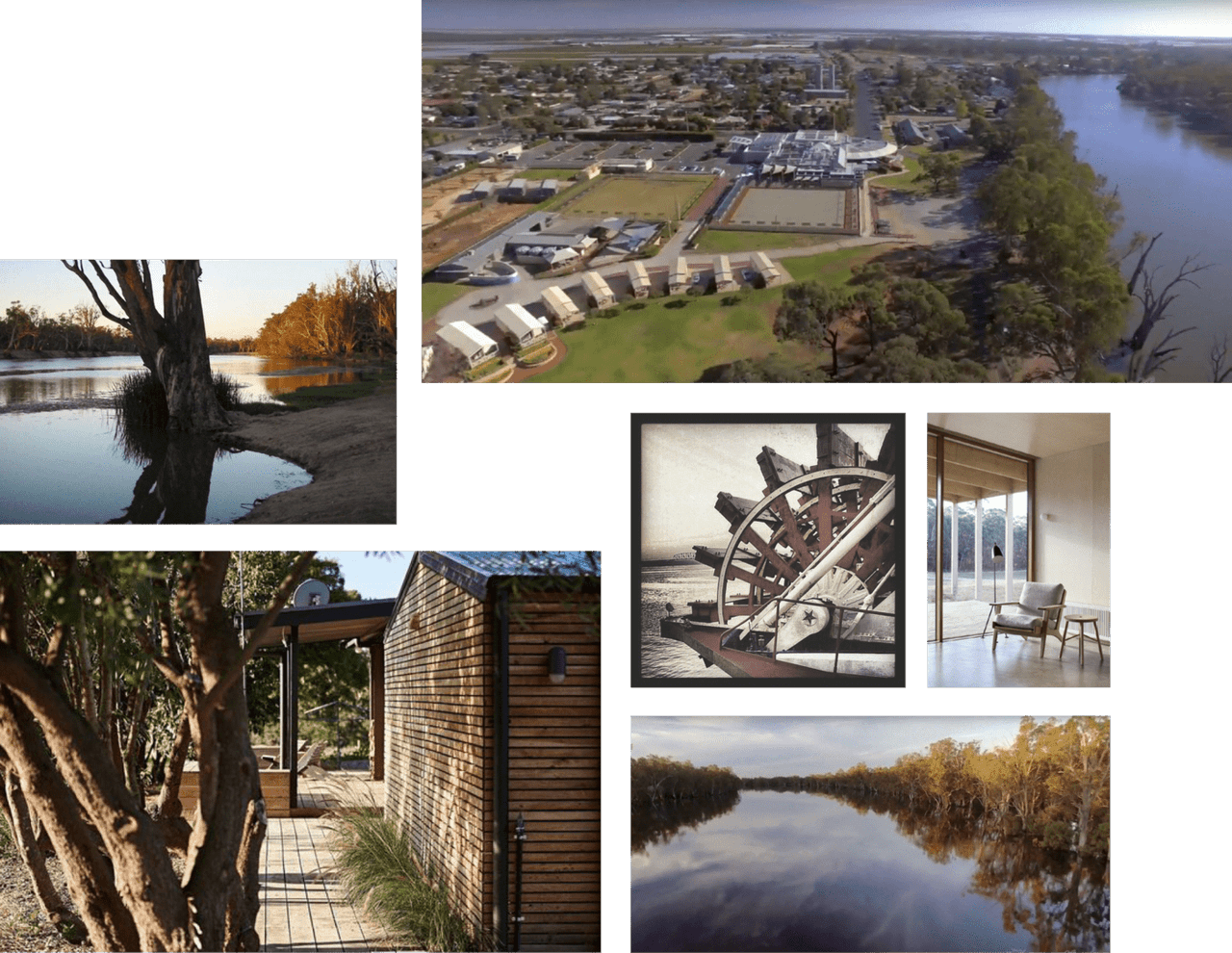
Our design drew inspiration from the area's history, with paddle steamers connecting townships along the river and Euston's proximity to the local agriculture of the Riverina. Our idea was to create a "modern shed" for the accommodation with elements of rural warehouses and wool sheds.
The spatial sections of the cabins employ passive sustainable design by bringing in warming northern light, using cross-ventilation to further reduce energy consumption and create a breezy, relaxing environment.
