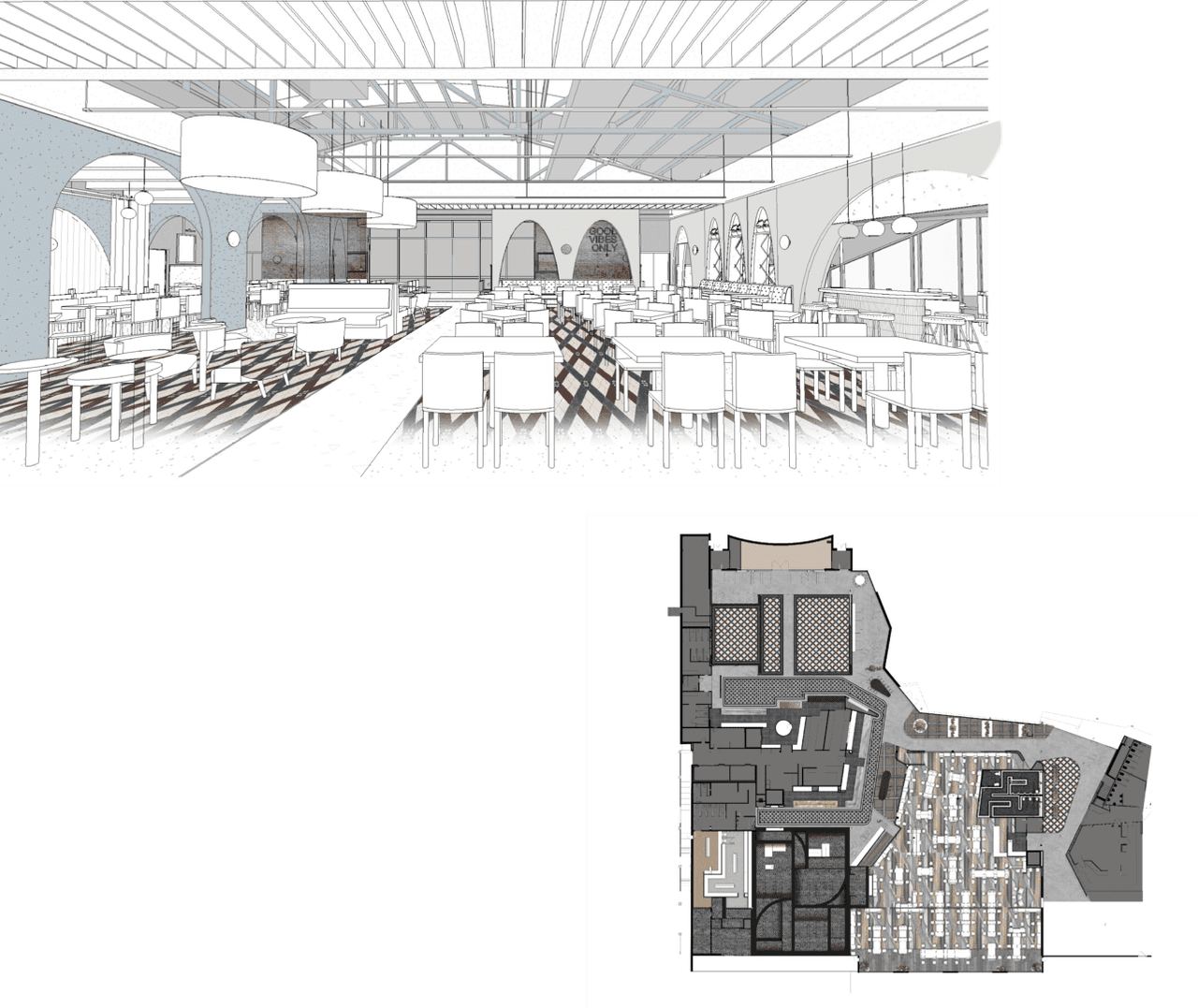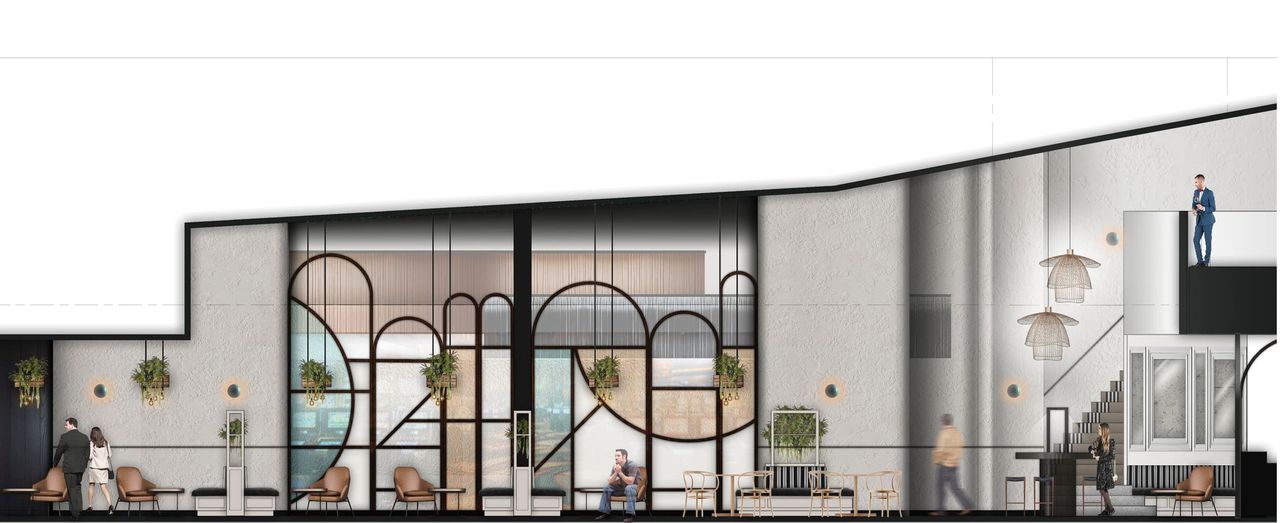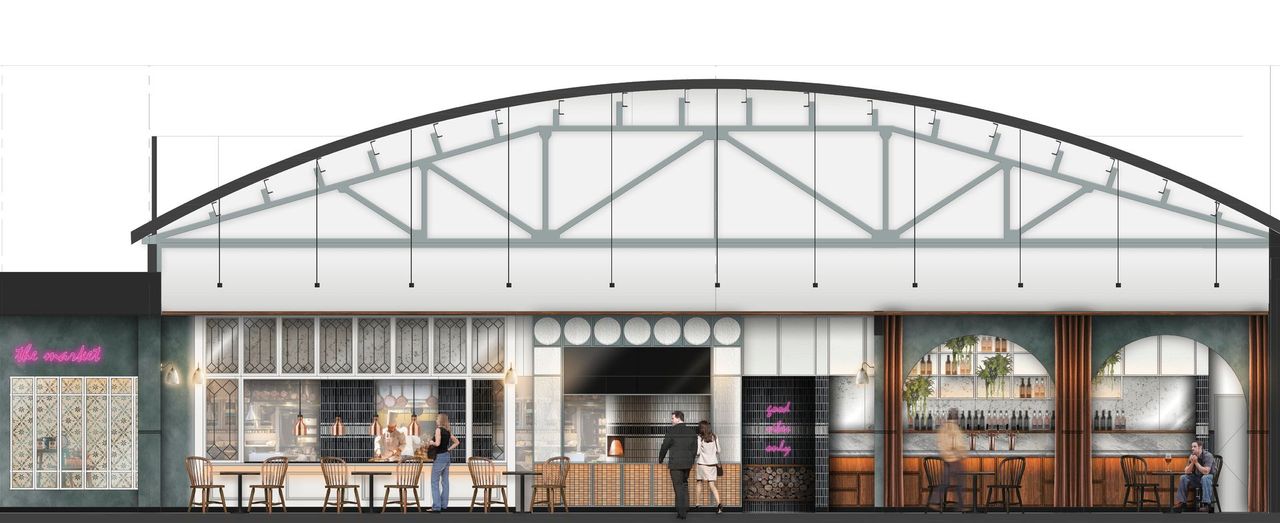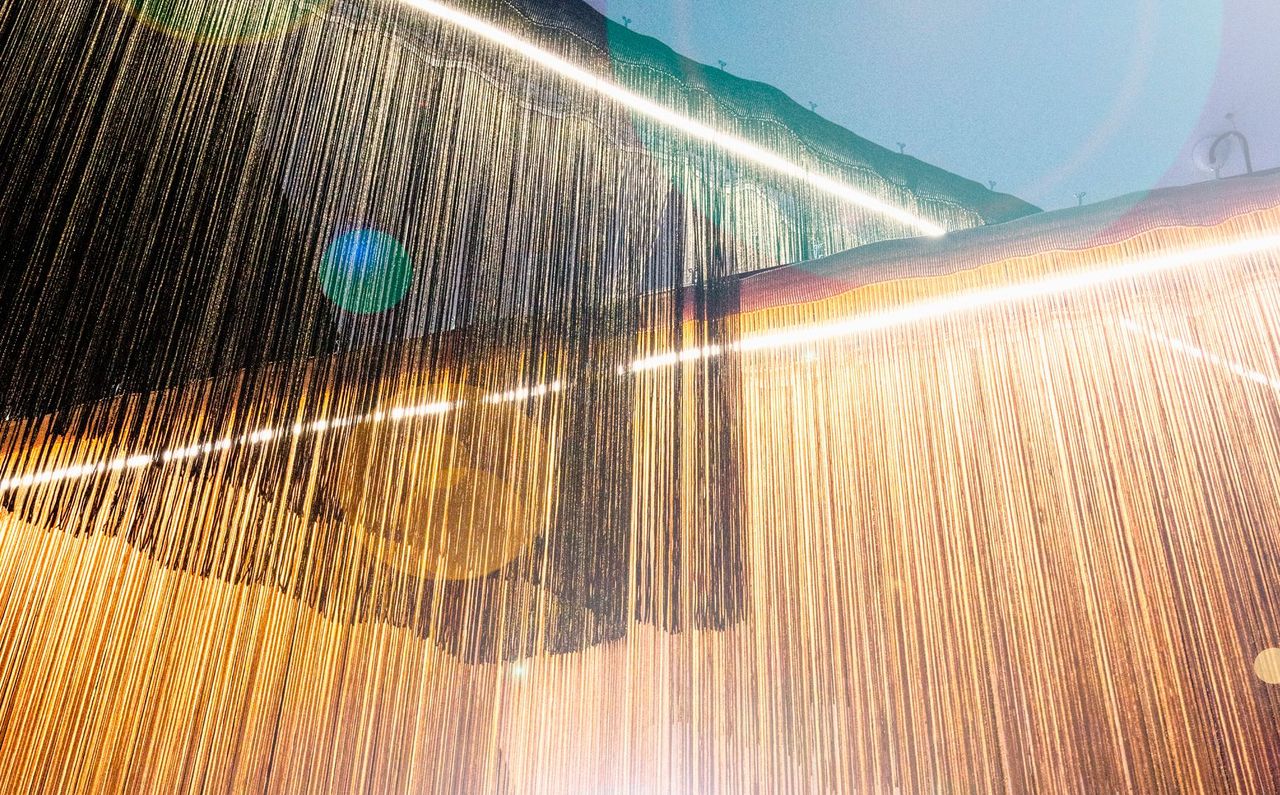
Completed
Club Maitland City
A celebration of local life and heritage architecture inspires a stunning transformation
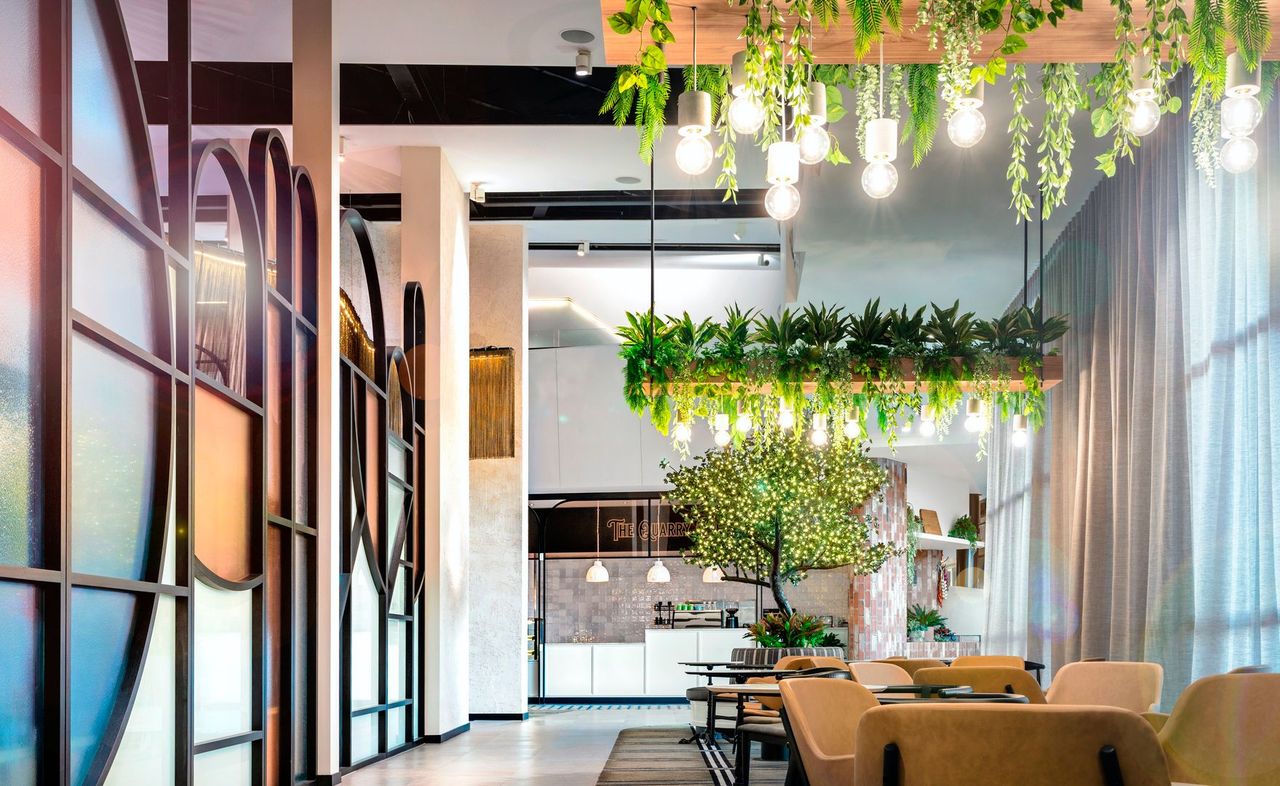
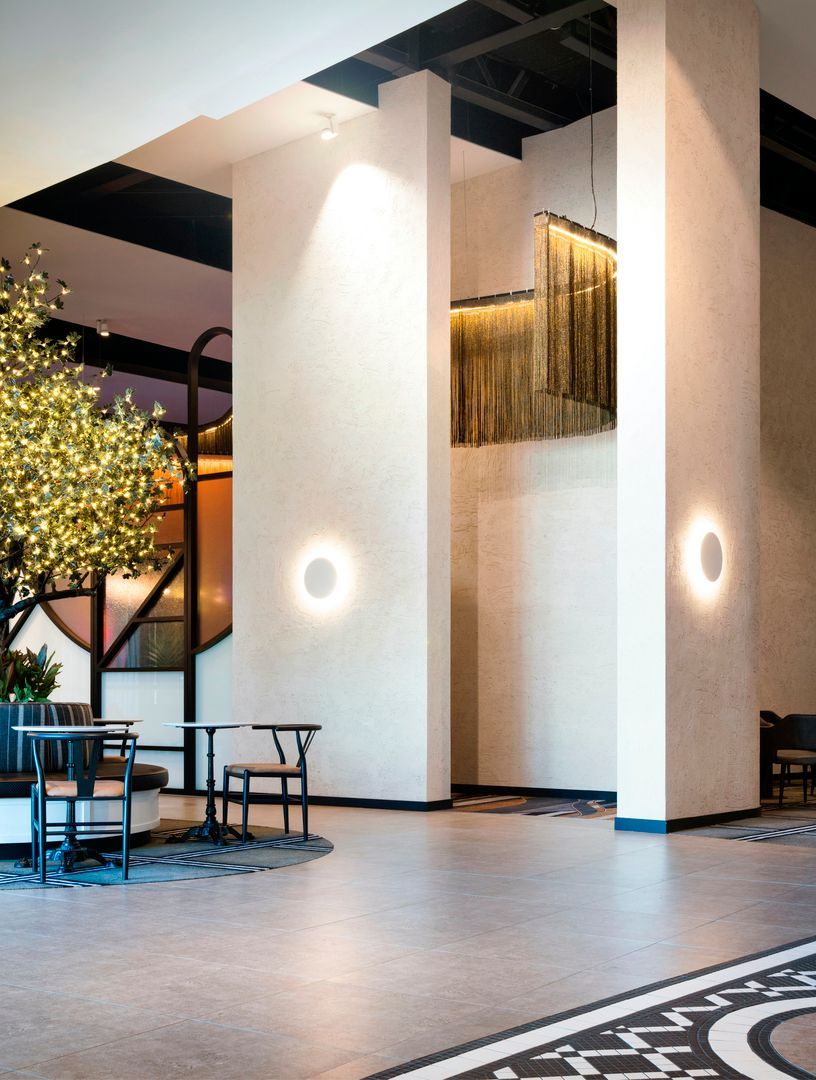
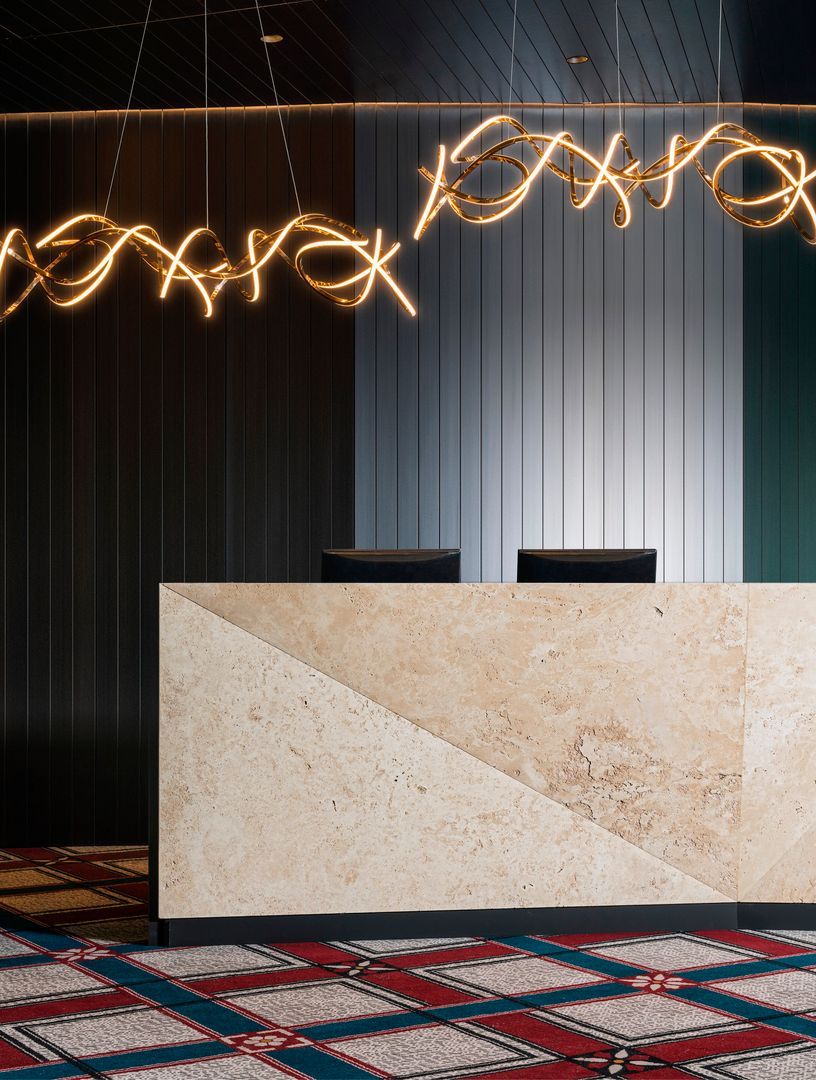
Settled by convicts in the early 1800s, Maitland’s central position saw it become a hub of transport and commerce for the Hunter region. Today much of the town’s Victorian architecture remains, much to the pride of locals.
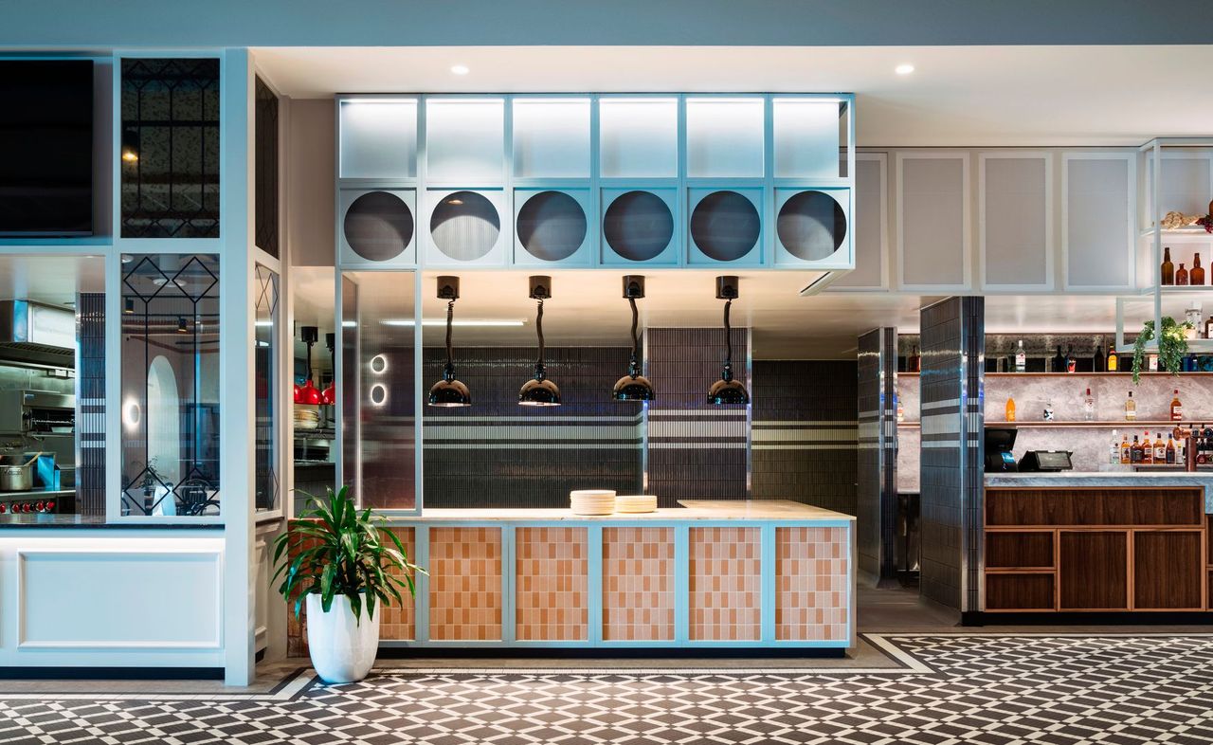
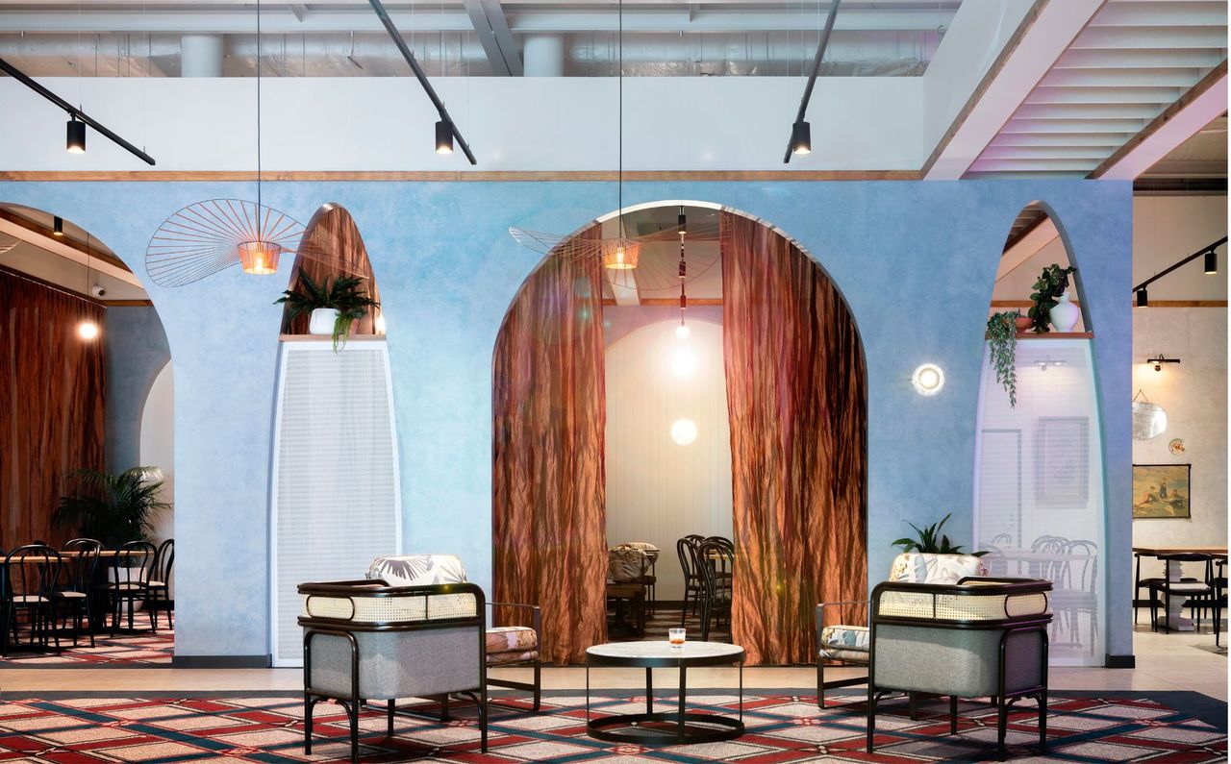
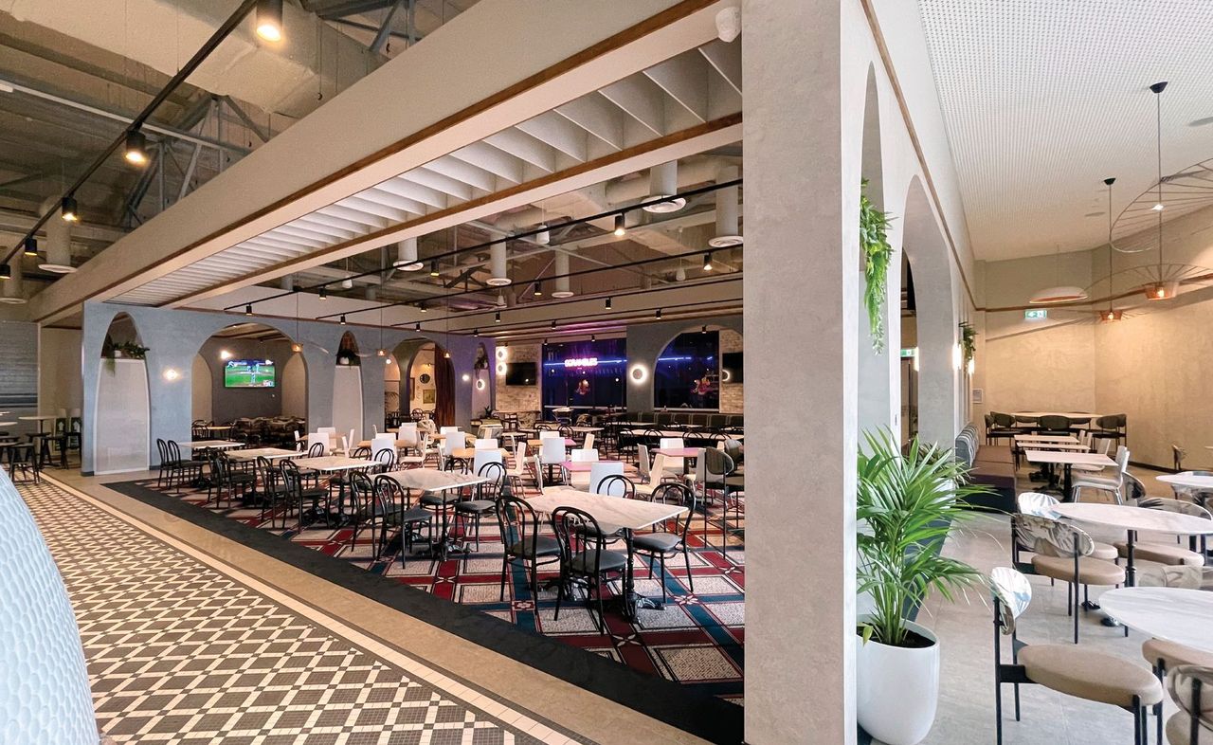
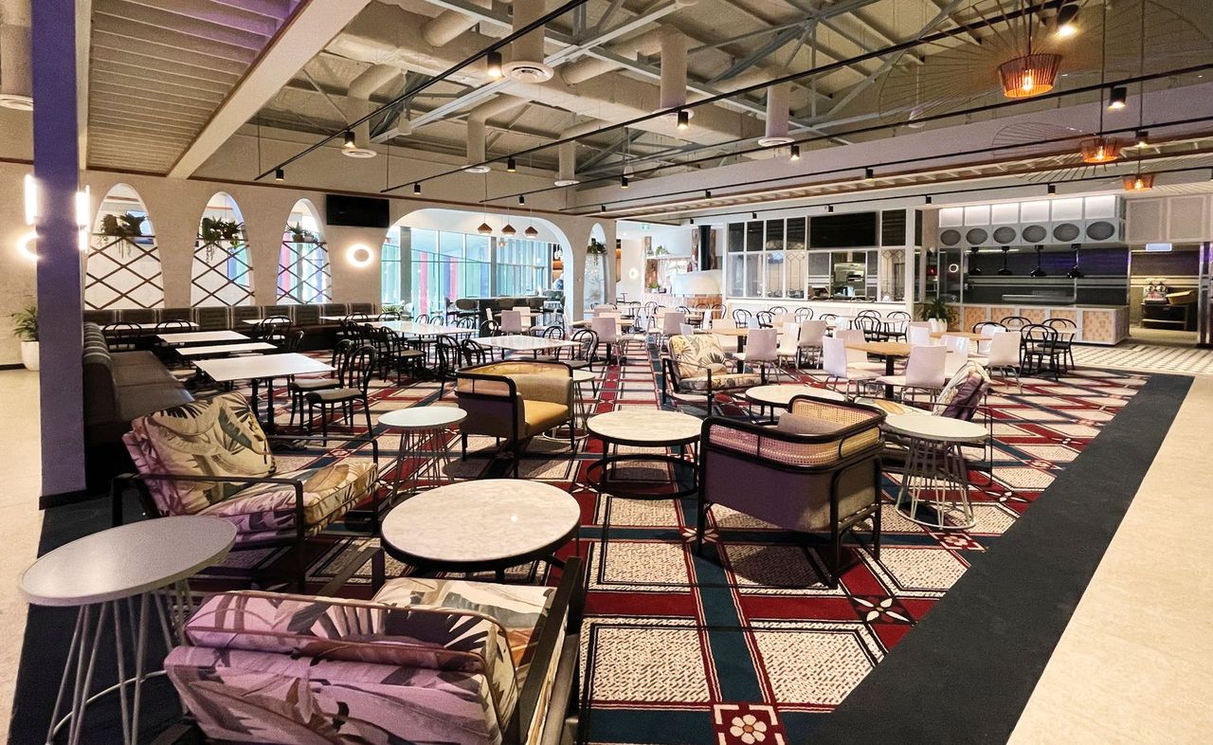
When Club Maitland City engaged DACCA to rejuvenate the club’s entry foyer, bistro, gaming and sports areas (approximately 1500sqm), we saw this as a great opportunity to celebrate the area’s rich heritage. Our design focused on rejuvenating the underutilised bistro area to boost trade and give locals a dining venue to get excited about.
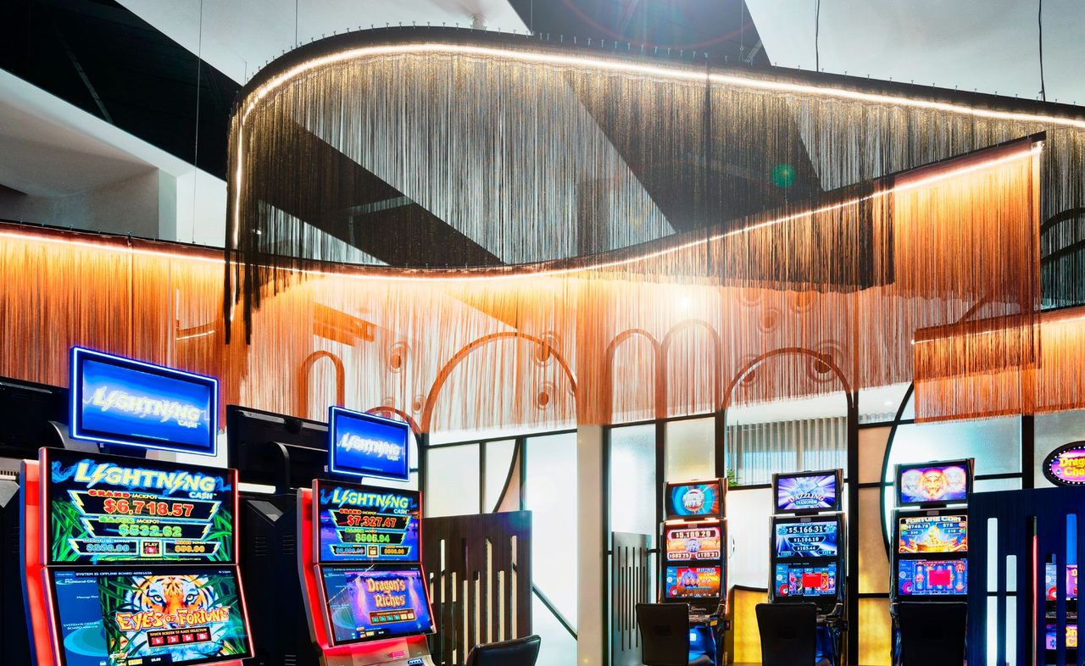
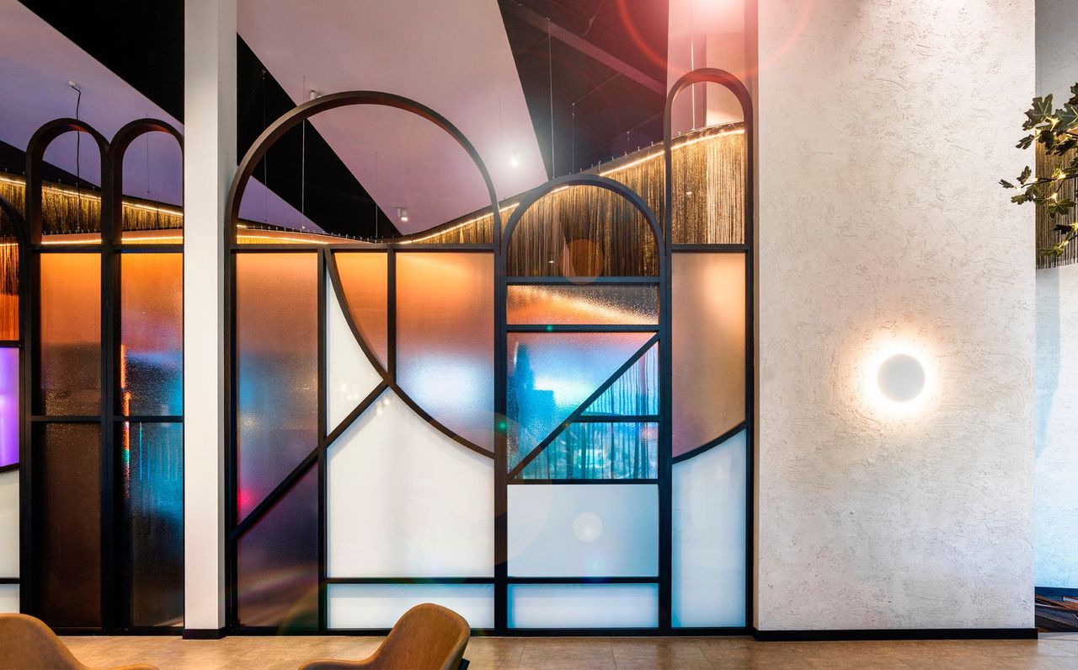
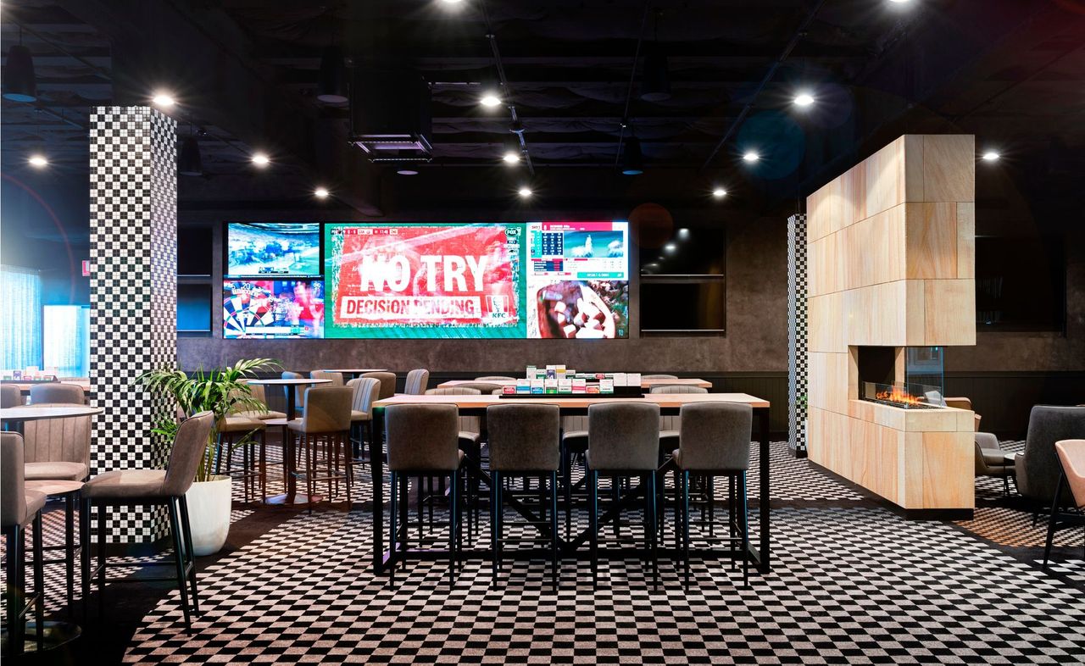
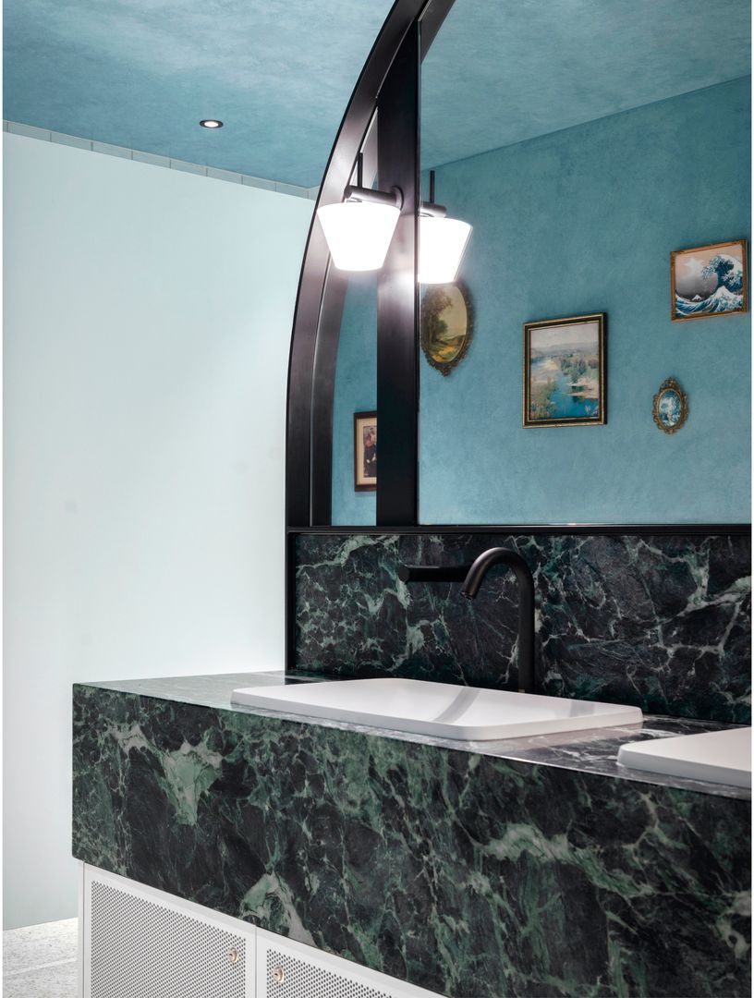
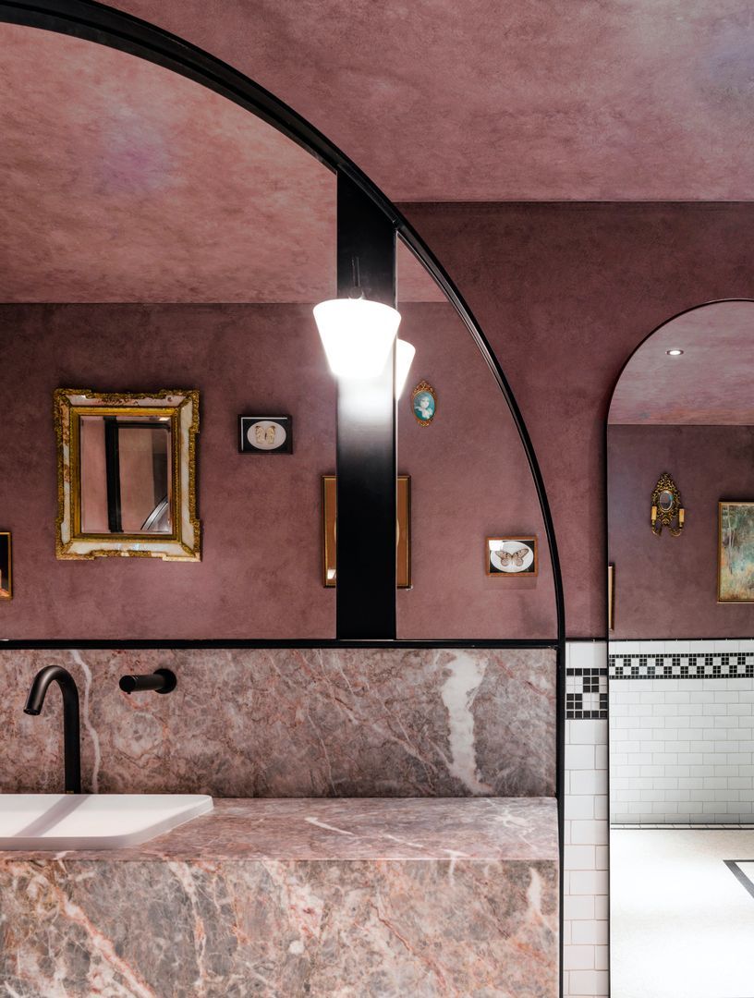
Concept & Design
Part of the design process was an exploration of the existing build, which revealed that a new roof had been built over the top of a partially-demolished original roof structure. In keeping with DACCA’s ethos of utilising existing features, we sought to expose the trusses and details of the original roof.
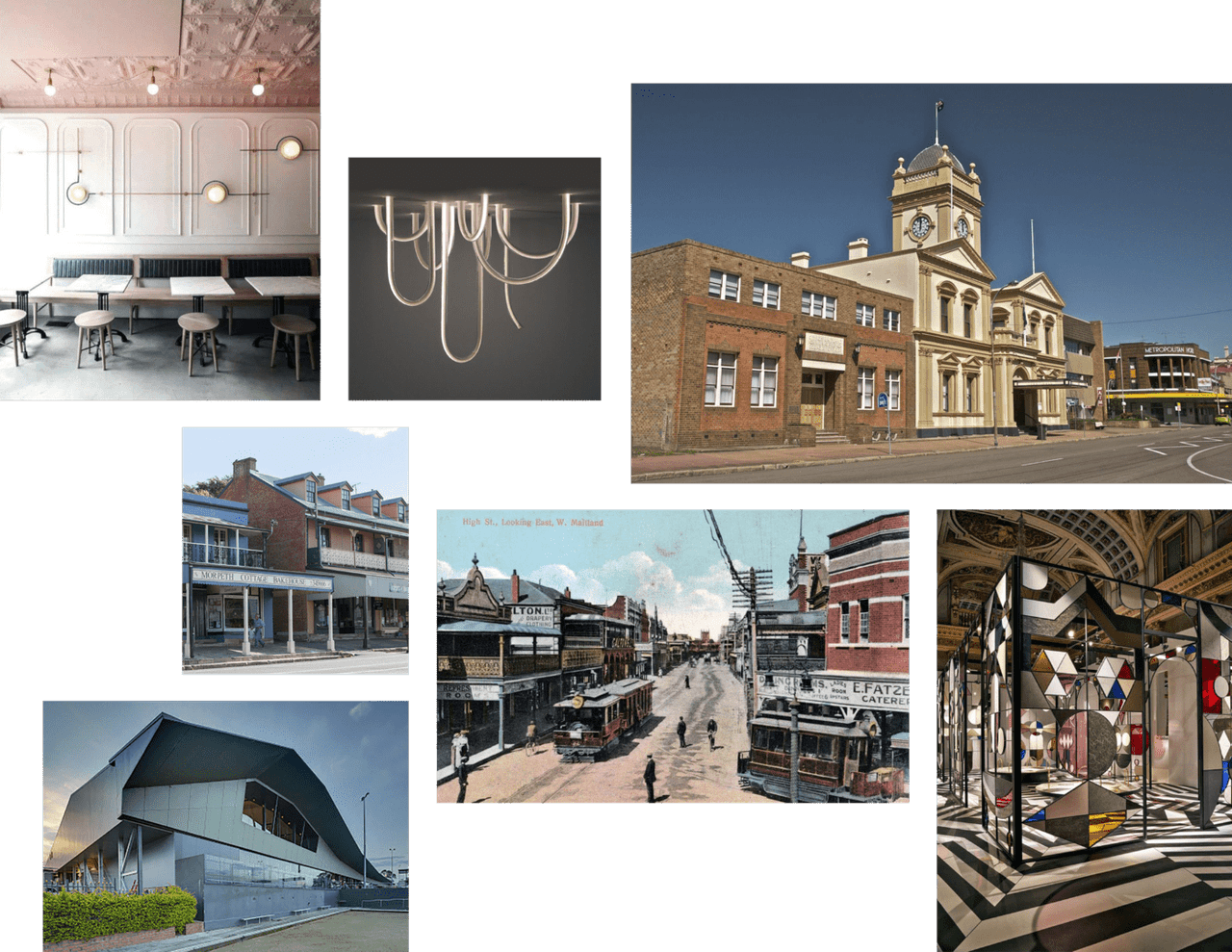
Our design concept drew on the history of the local area, using considered references and cues detailing the Victorian era – including ornate lighting features, coloured glass detailing and mosaic flooring.
