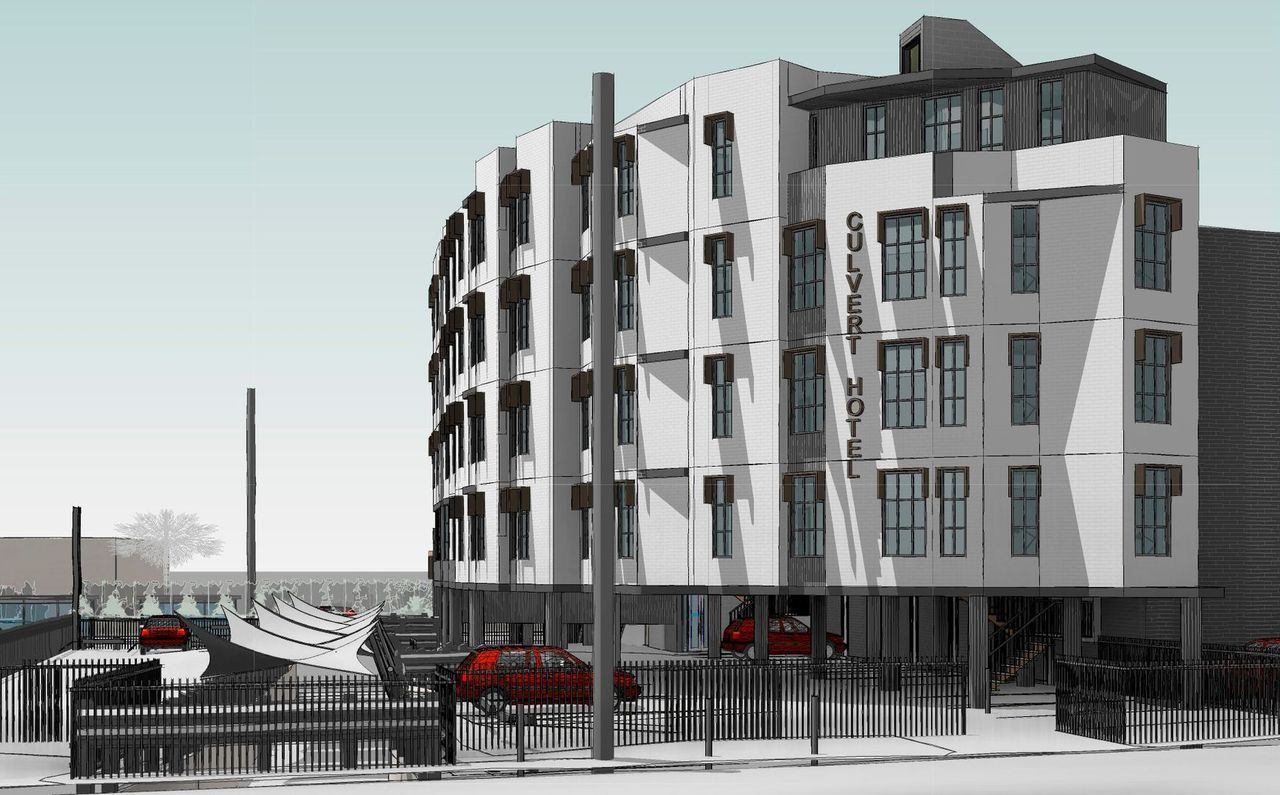
DA Approved
Culvert Hotel
A modern take on a budget hotel that works around its environmental constraints.
The Culvert Hotel was originally established to enrich the local community within Beverly Hills by adding accommodation to its high street precinct.
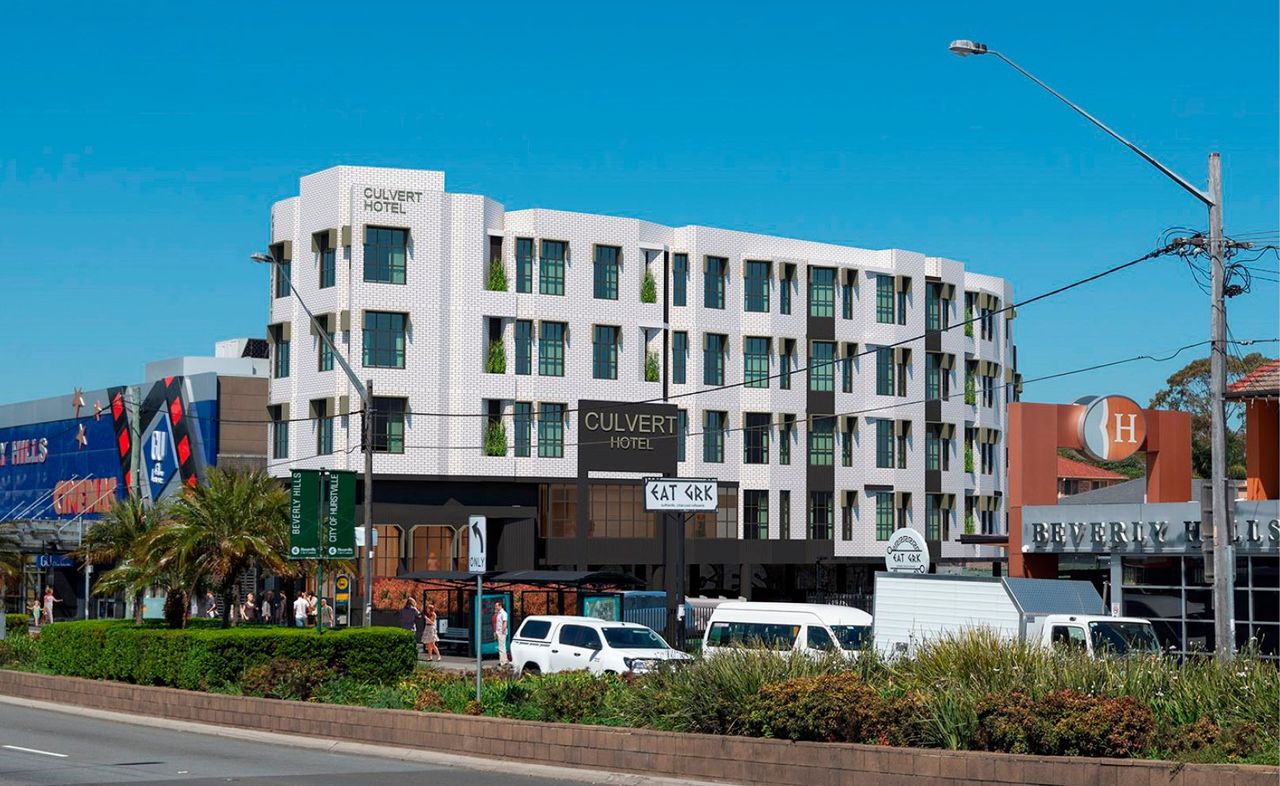
This 62-room hotel was to be built on an unusual and restricted 1,296sqm site that has a culvert running through it. This required us to manipulate the building’s form to take full advantage of the site, with consideration of the current easement zones.
Concept & Design
We worked closely with the client and local council to create a design that worked with the constraints of the culvert, mitigated the risks of potential flood overflow and respected the hotel’s prominent location on a major road.
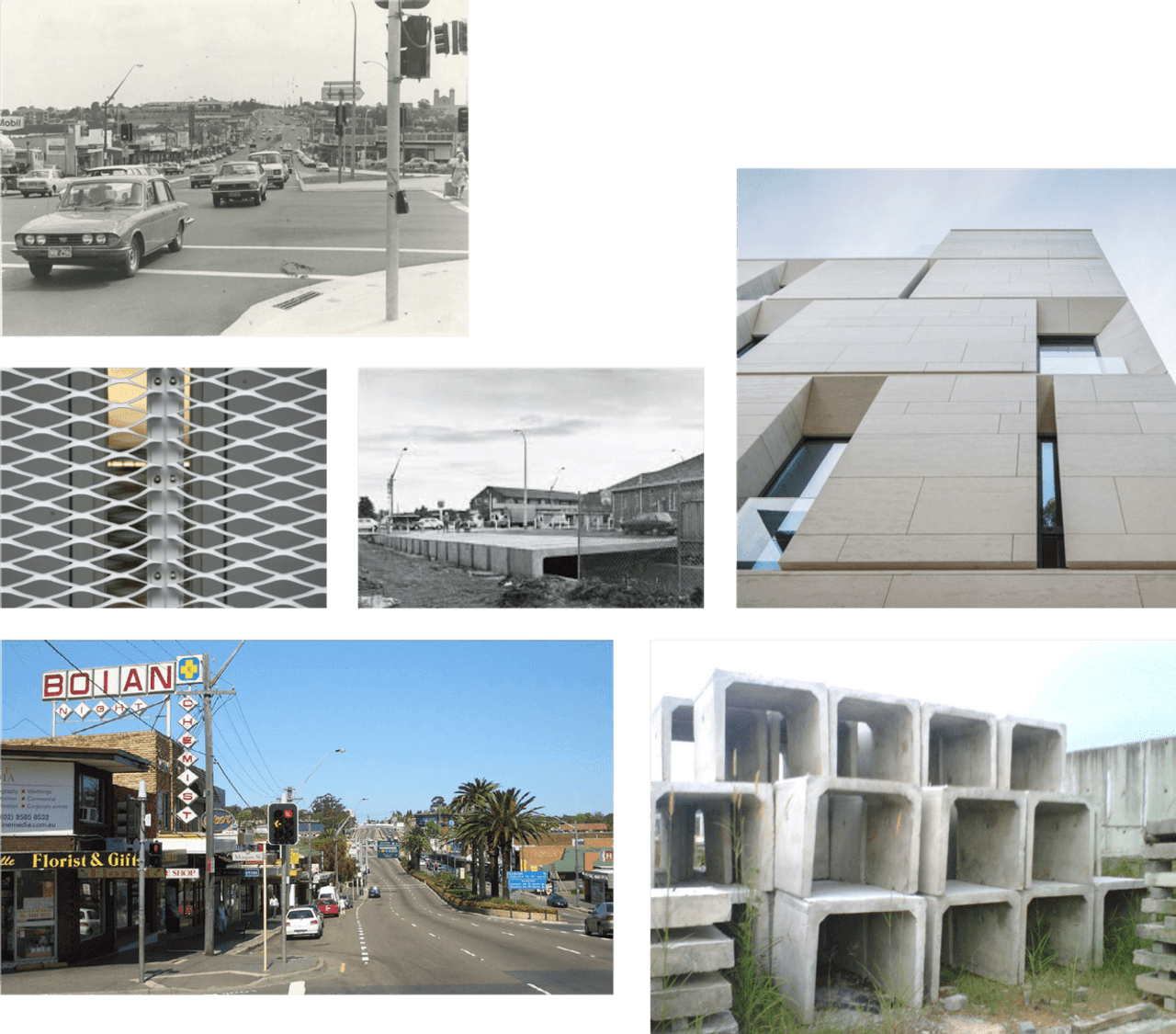
The brand vision for the hotel plays on the culvert finishes – using concrete, texture, lighting and shadow within the building design.
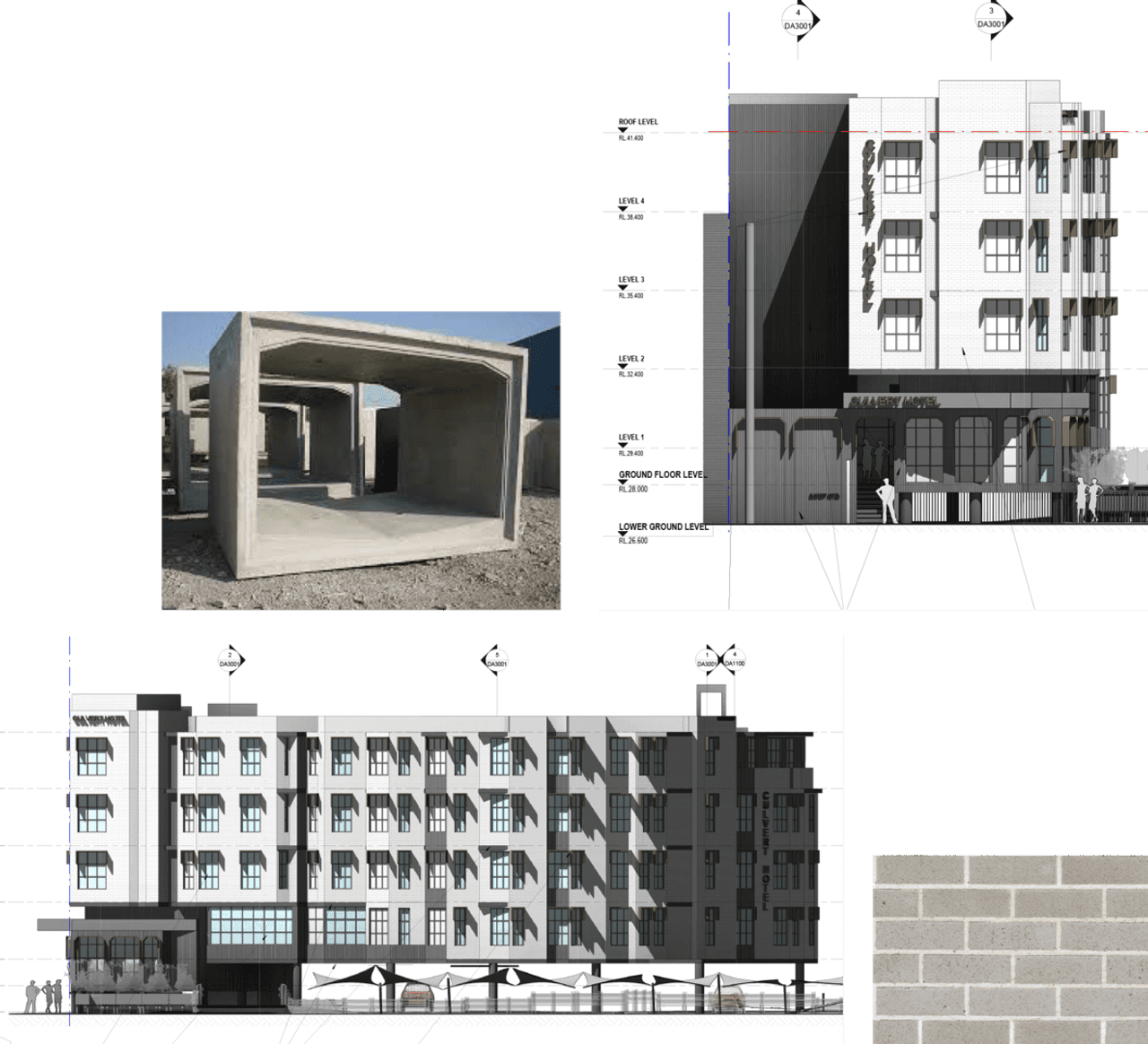

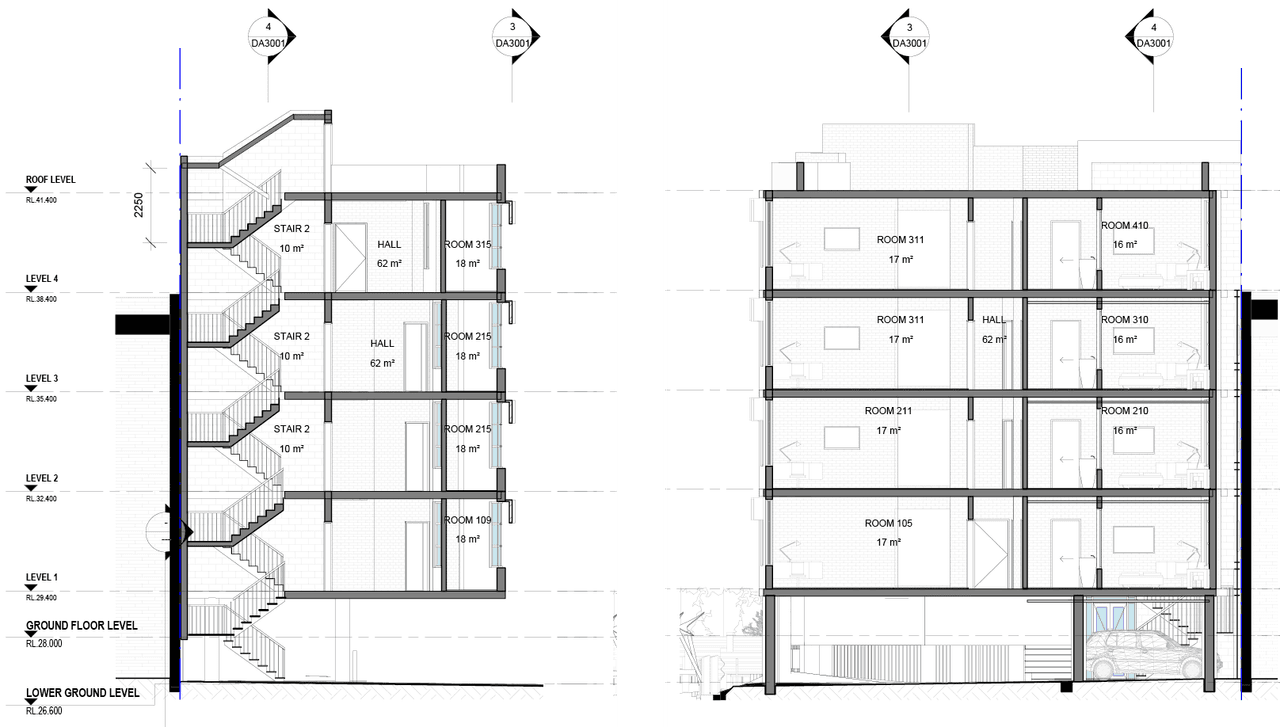
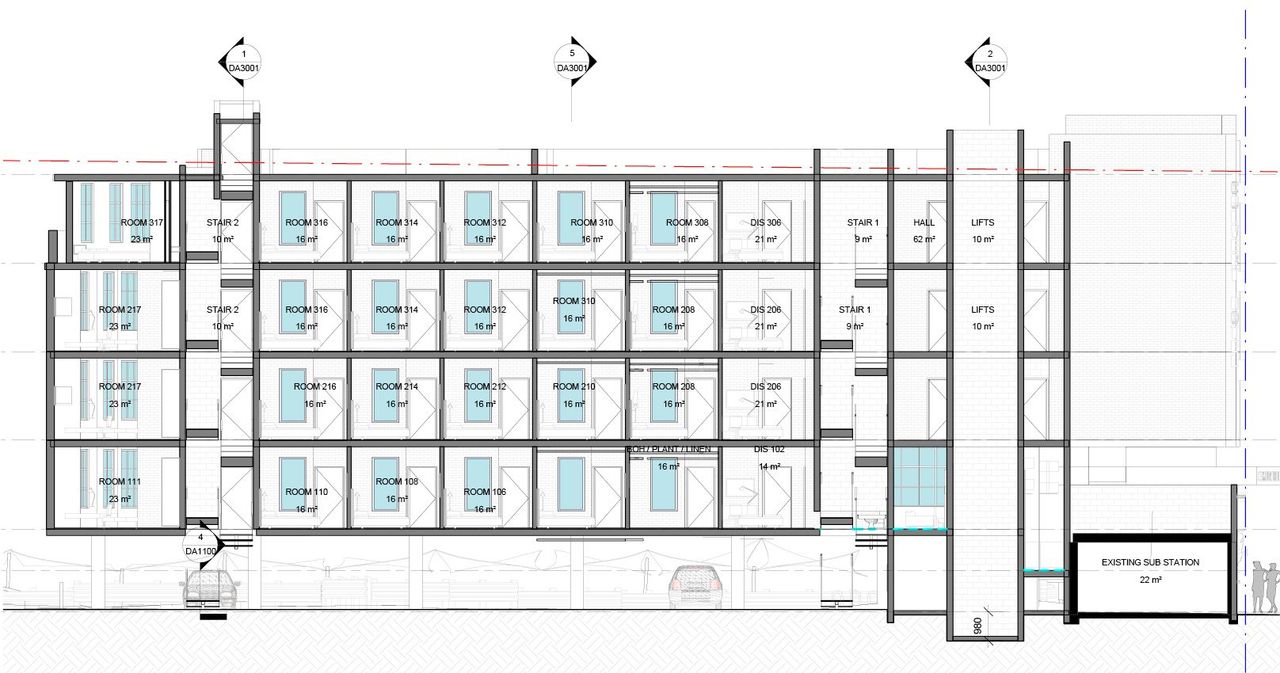
Incorporating a café on the ground floor gave the building a vibrant, welcoming feel that activated the street front while adding to the convenience and appeal for guests.
