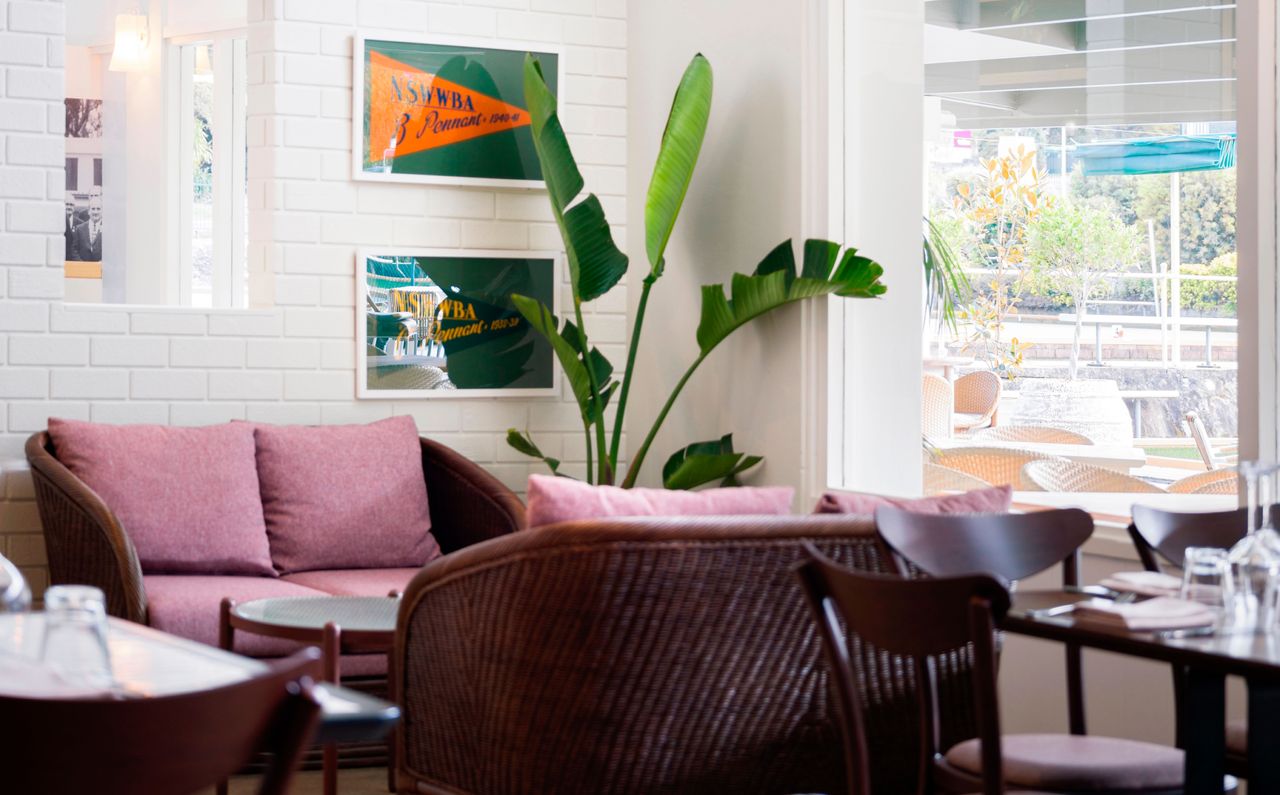
Completed
Beecroft Bowling Club
A quiet corner with views across the alfresco dining to the greens
A celebration of the past that takes a much-loved community venue into the future.
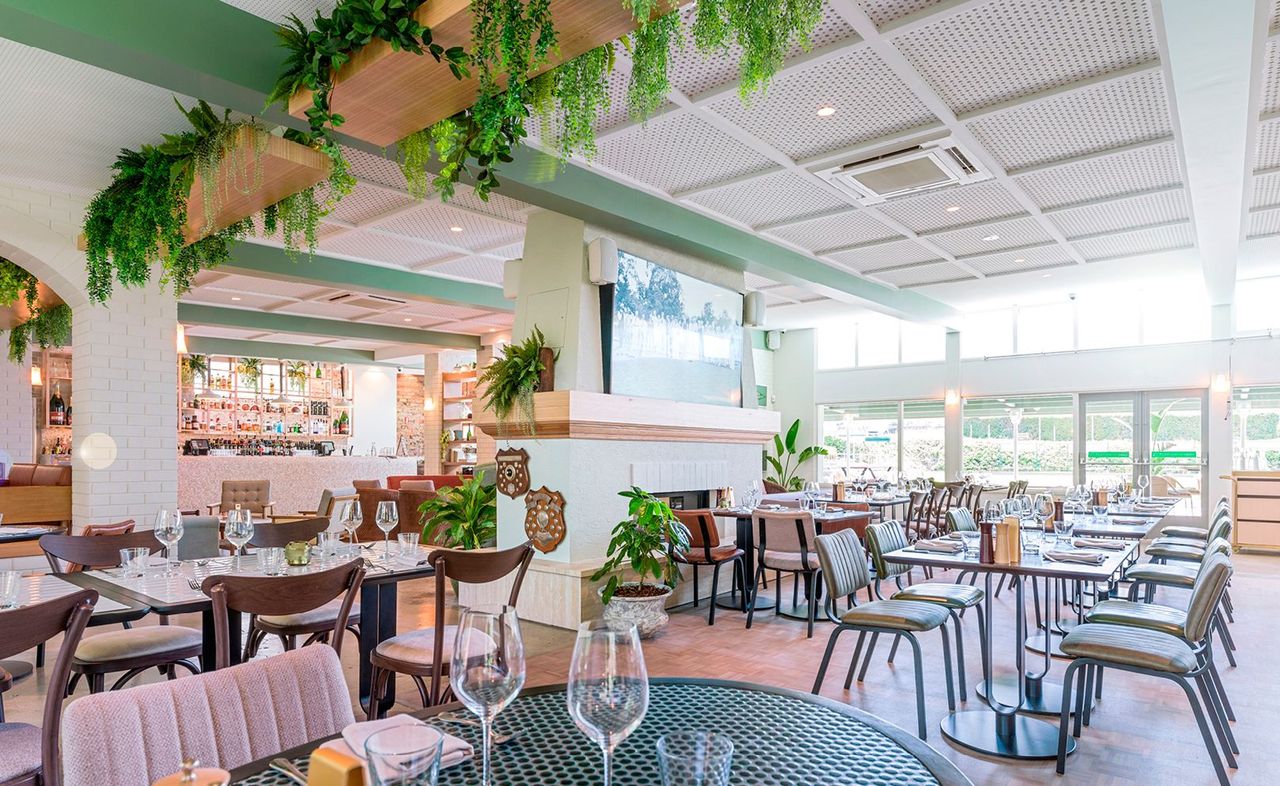
Dining through to alfresco space and the greens
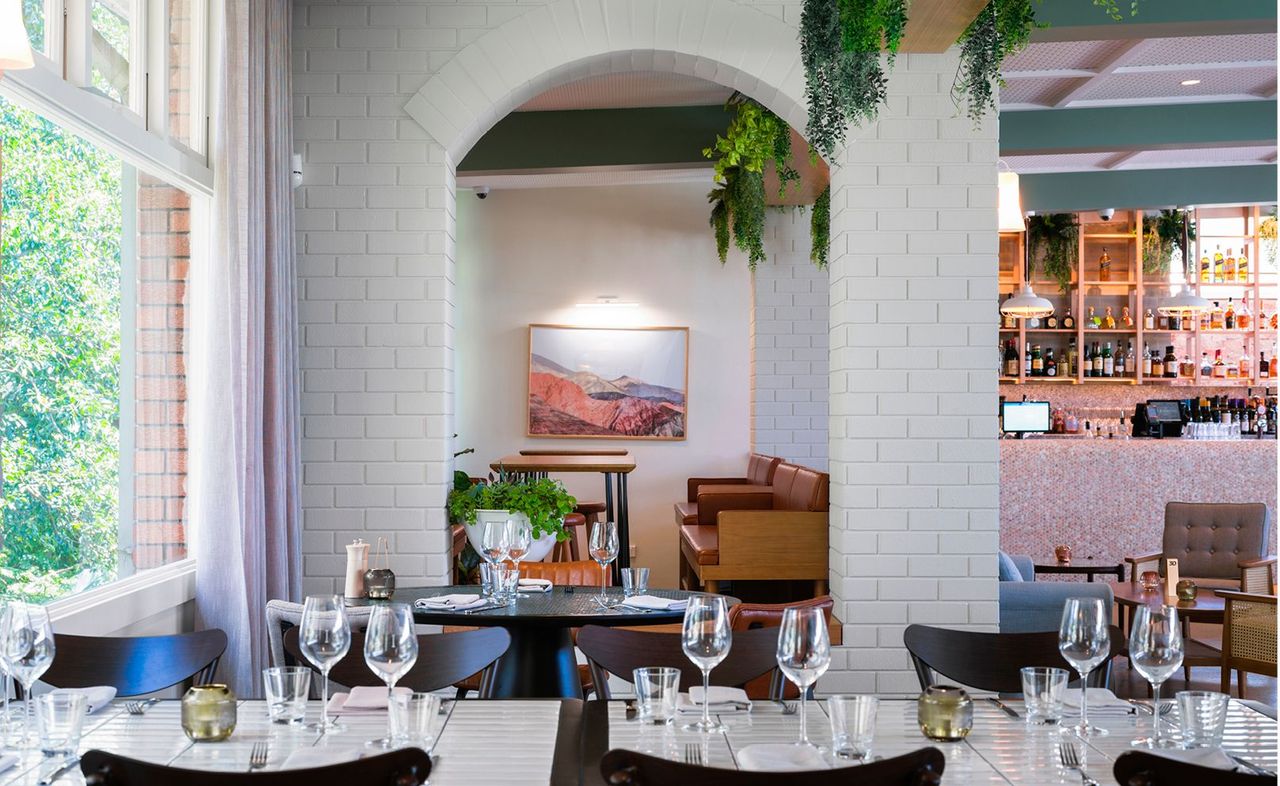
Contained bar seating
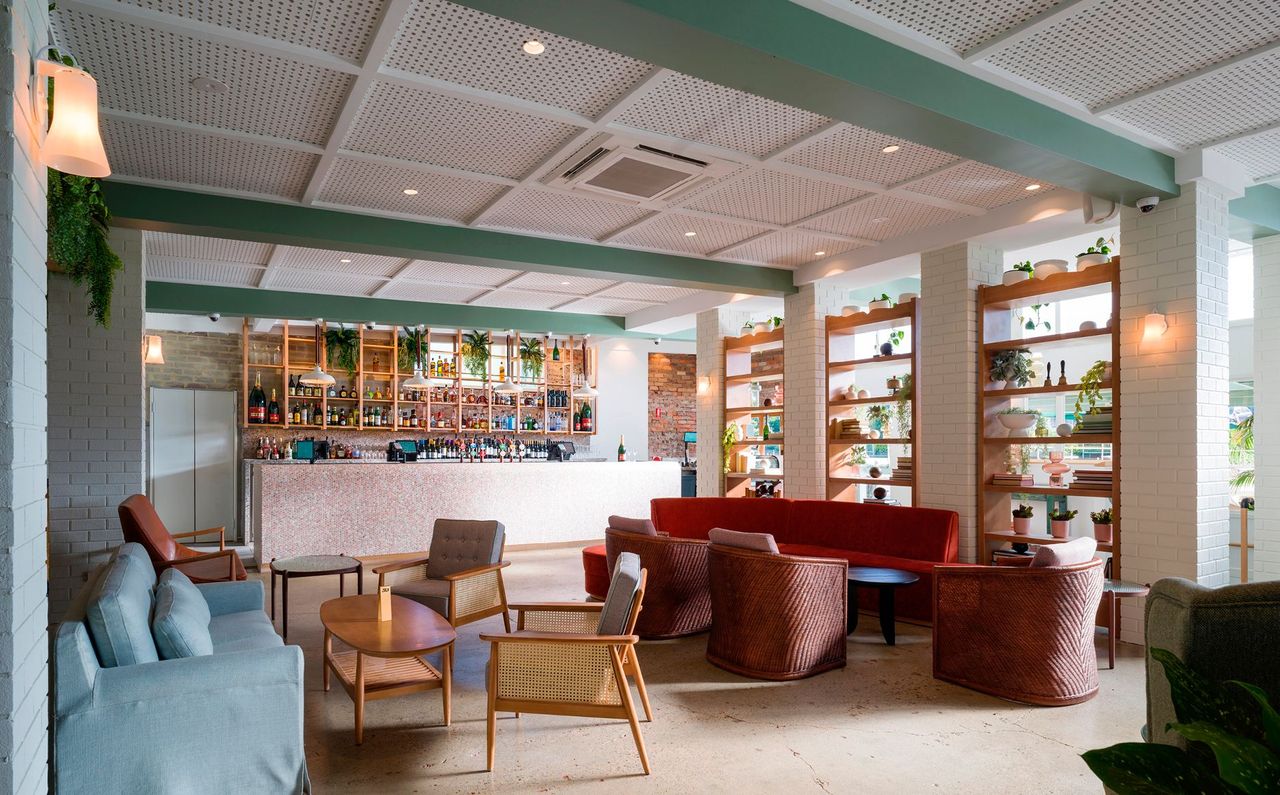
Bar lounge with library shelves
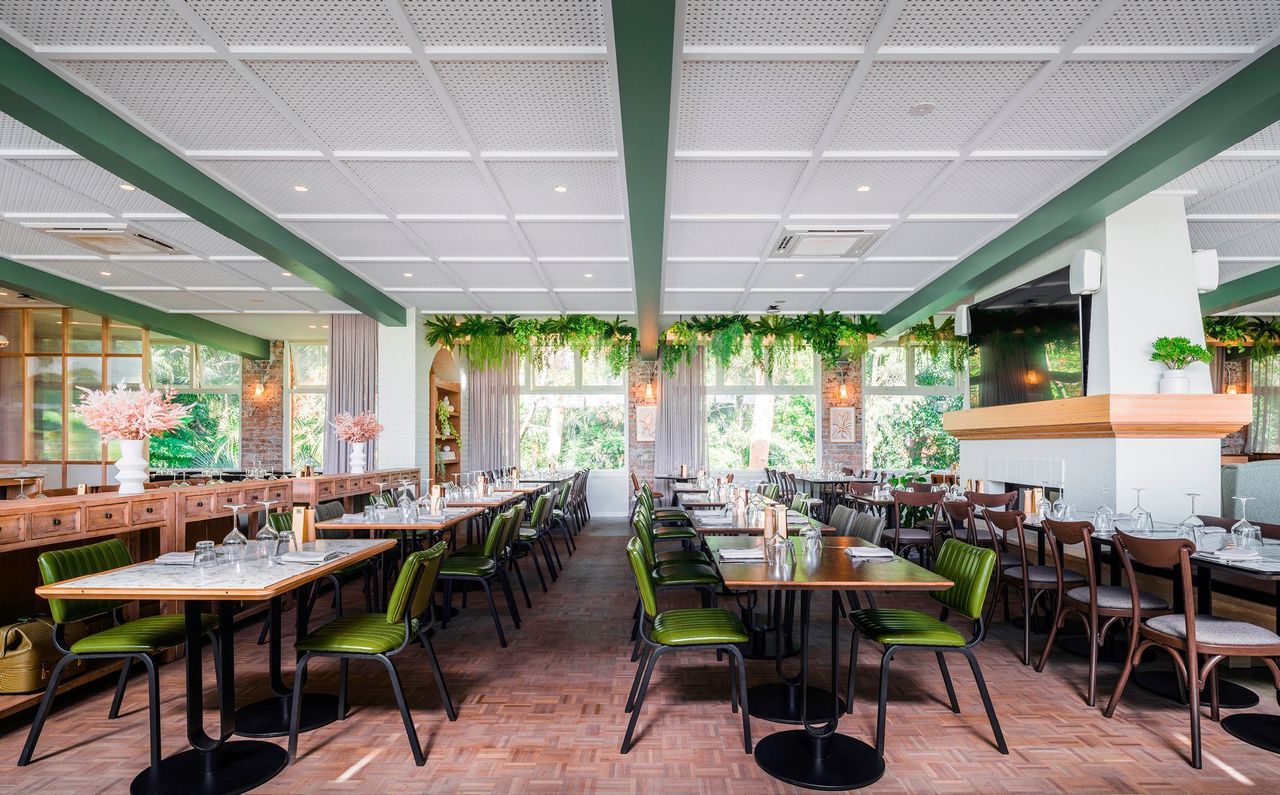
Sweeping views out to trees beyond
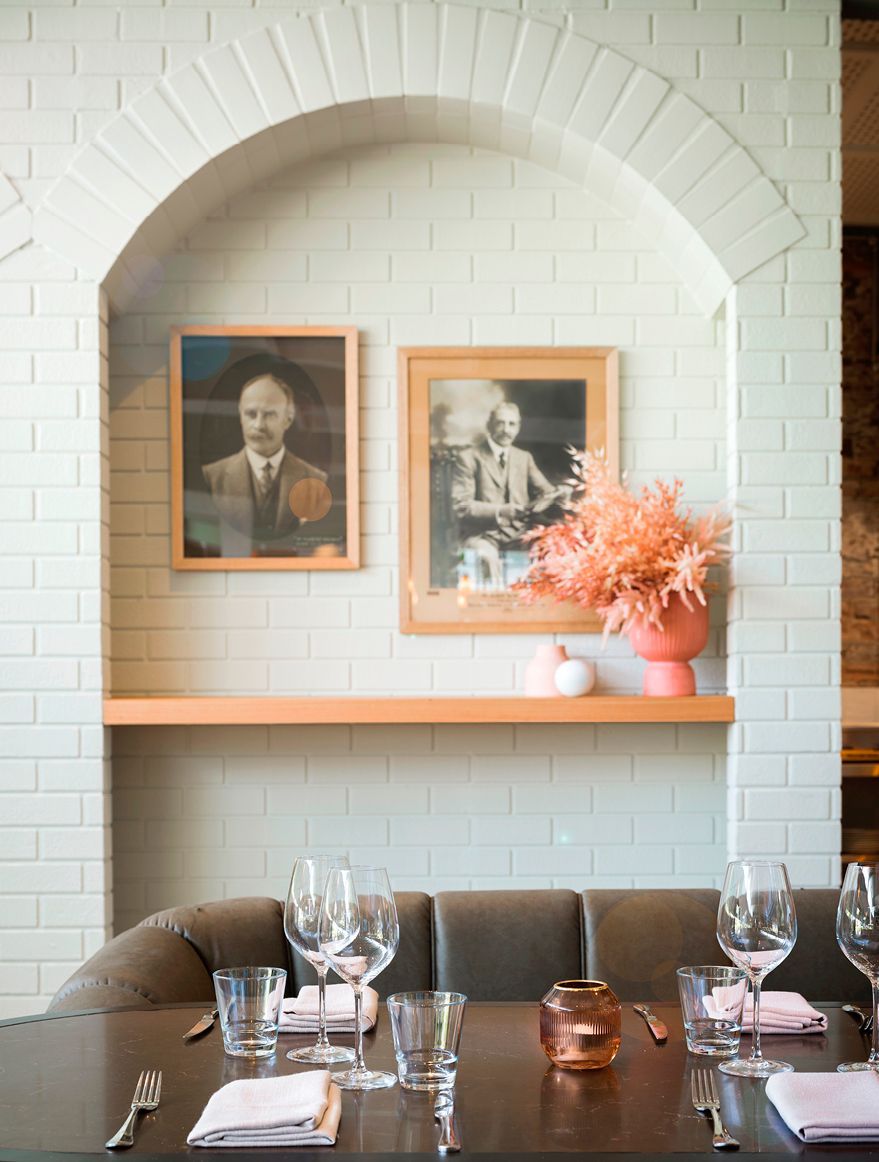
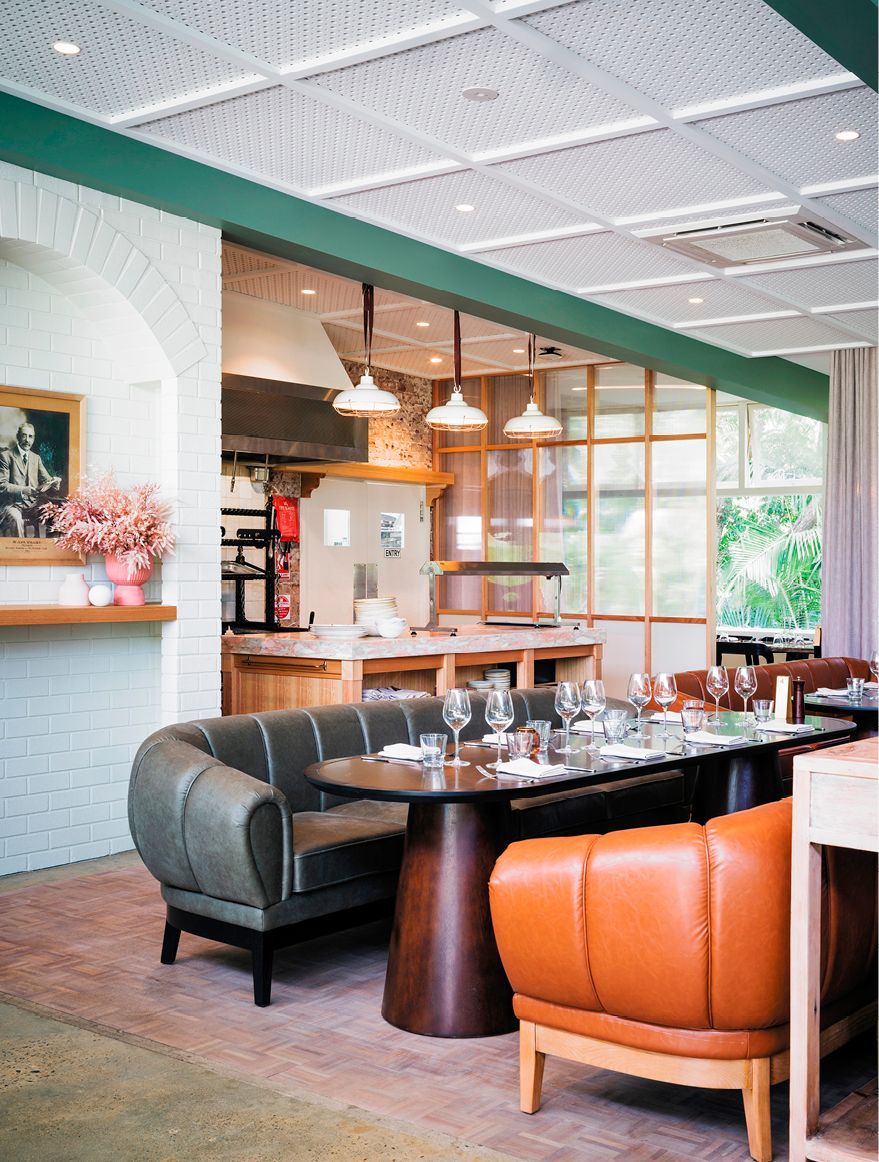
Homestead style details including hearth and island bench
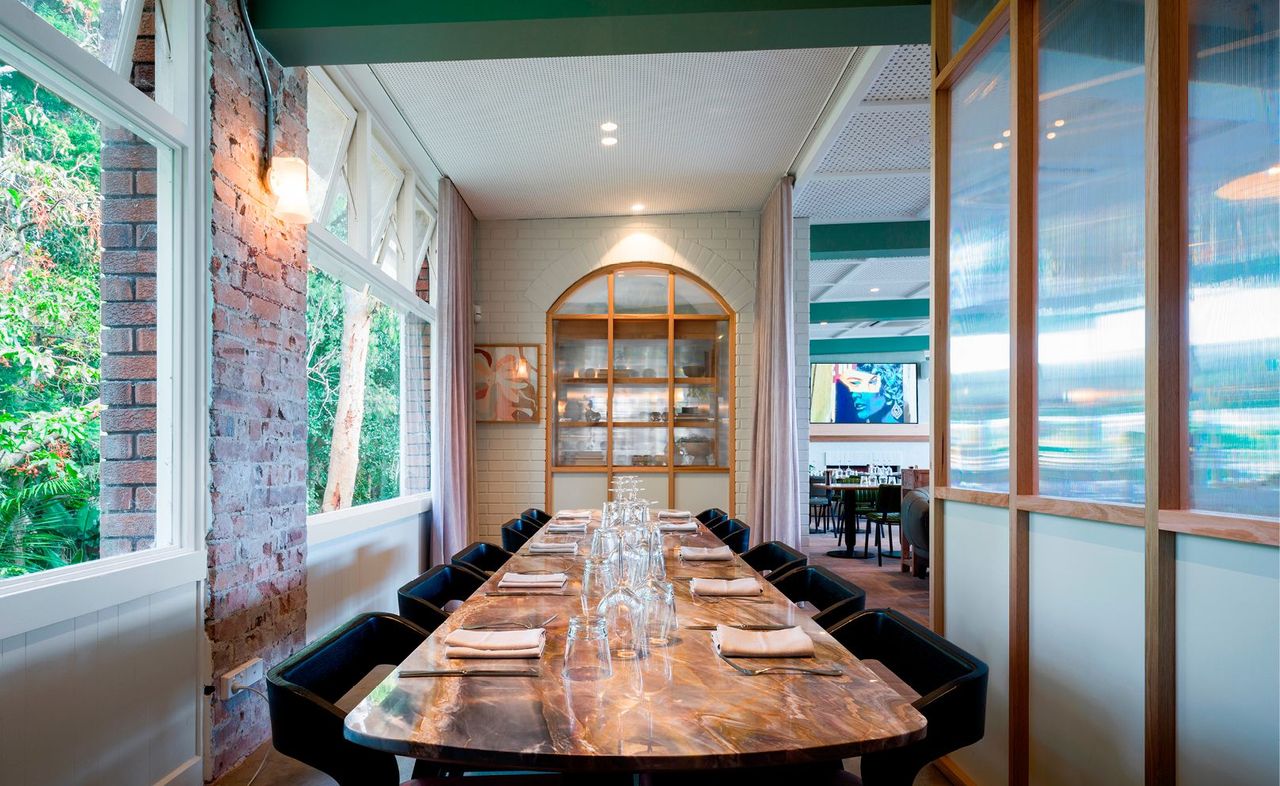
Private dining space
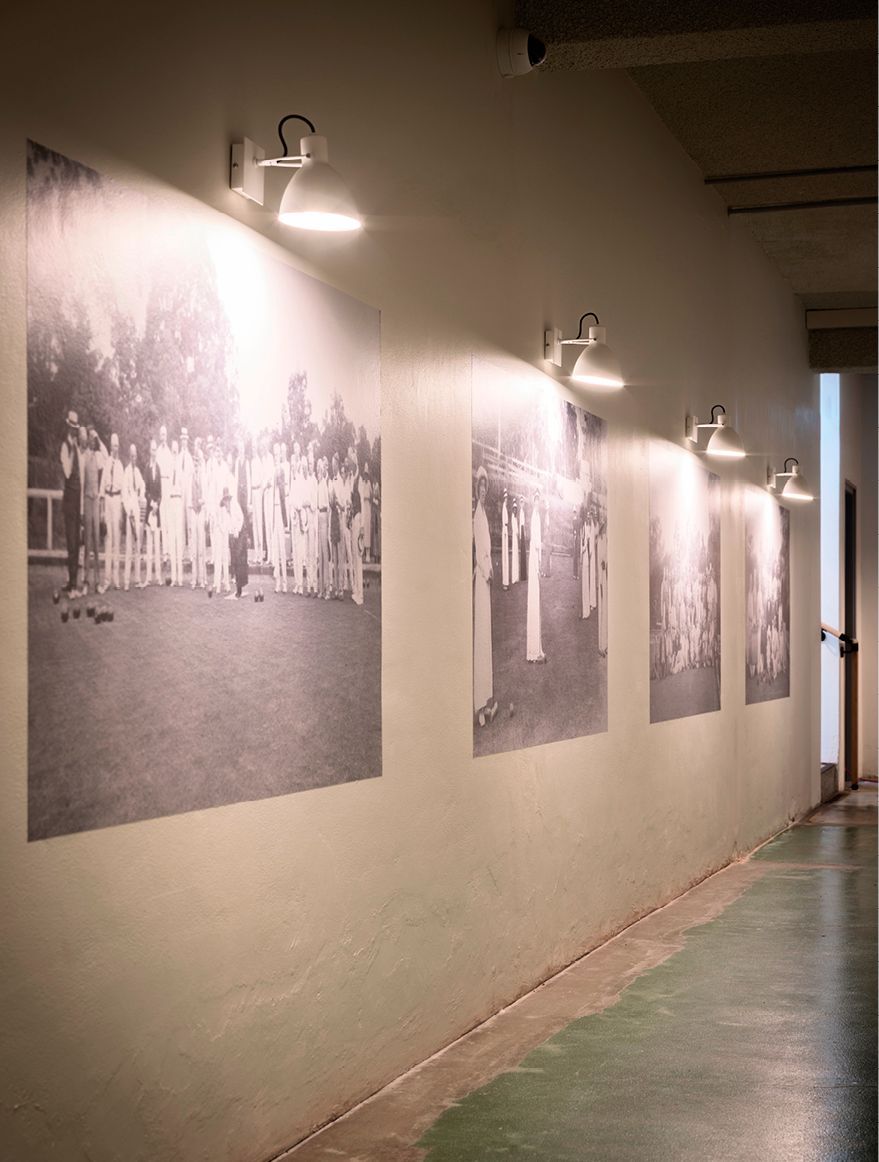
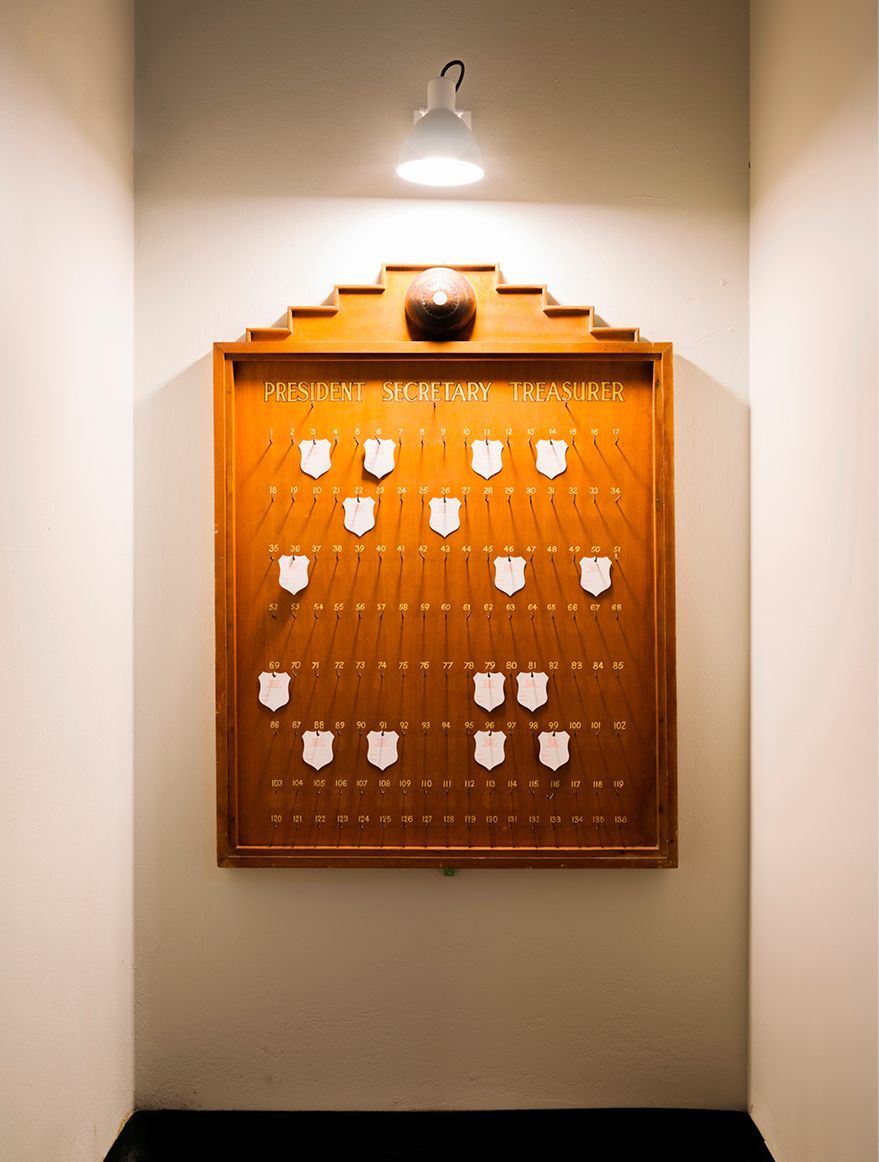
Bowling club details hero the history of the club
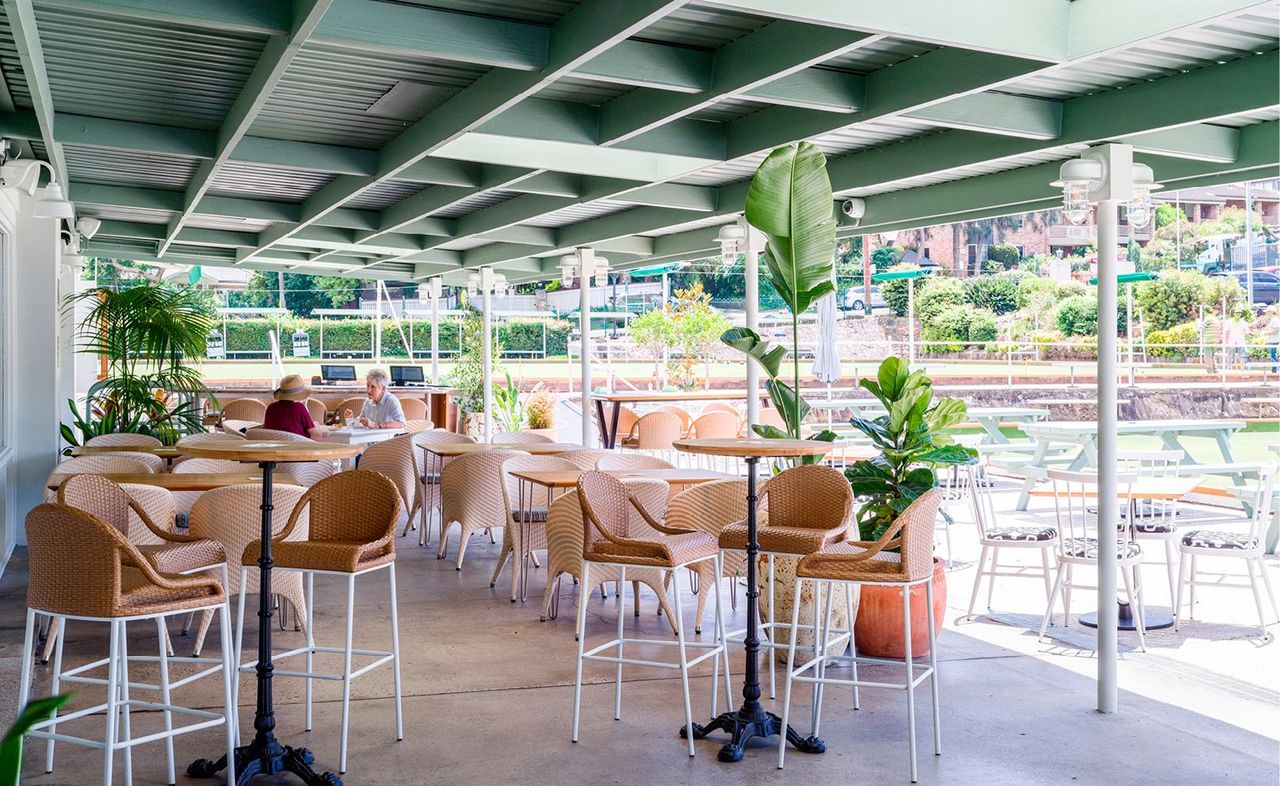
Alfresco dining alongside the greens
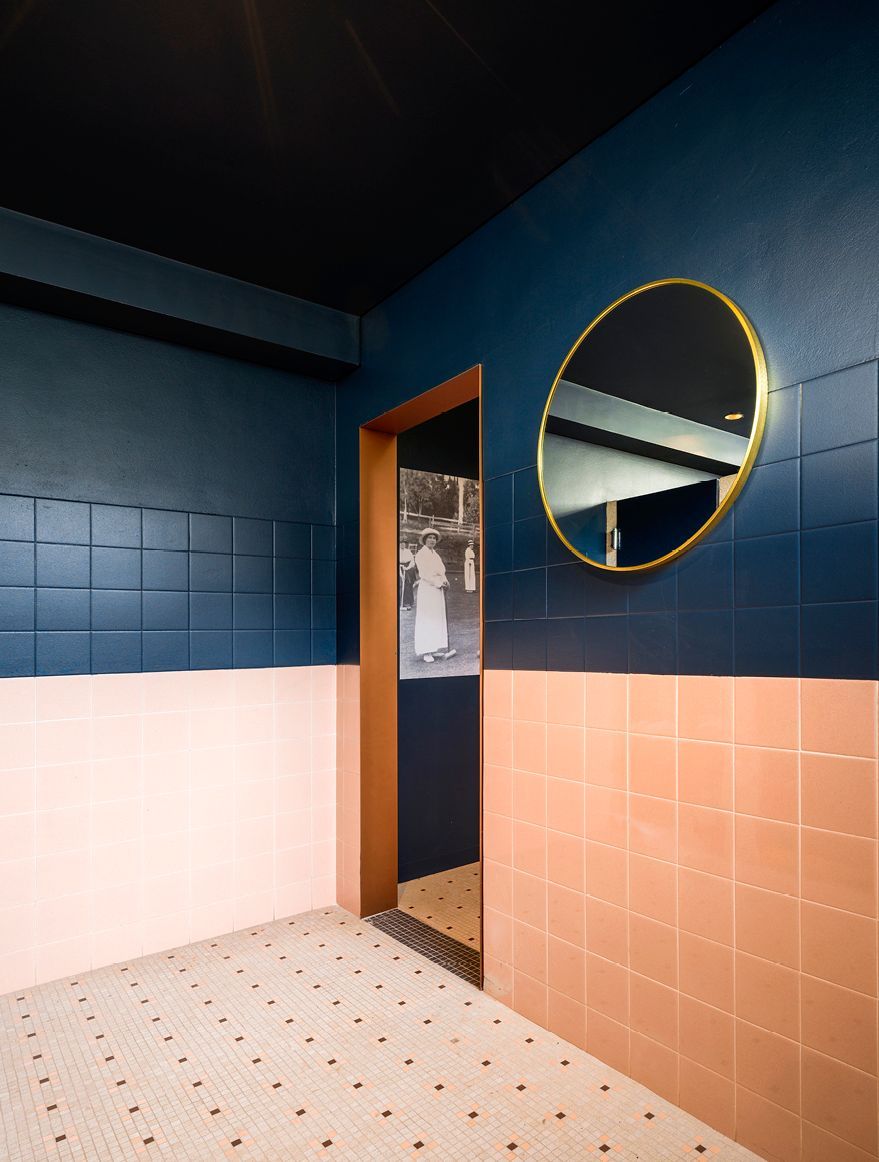
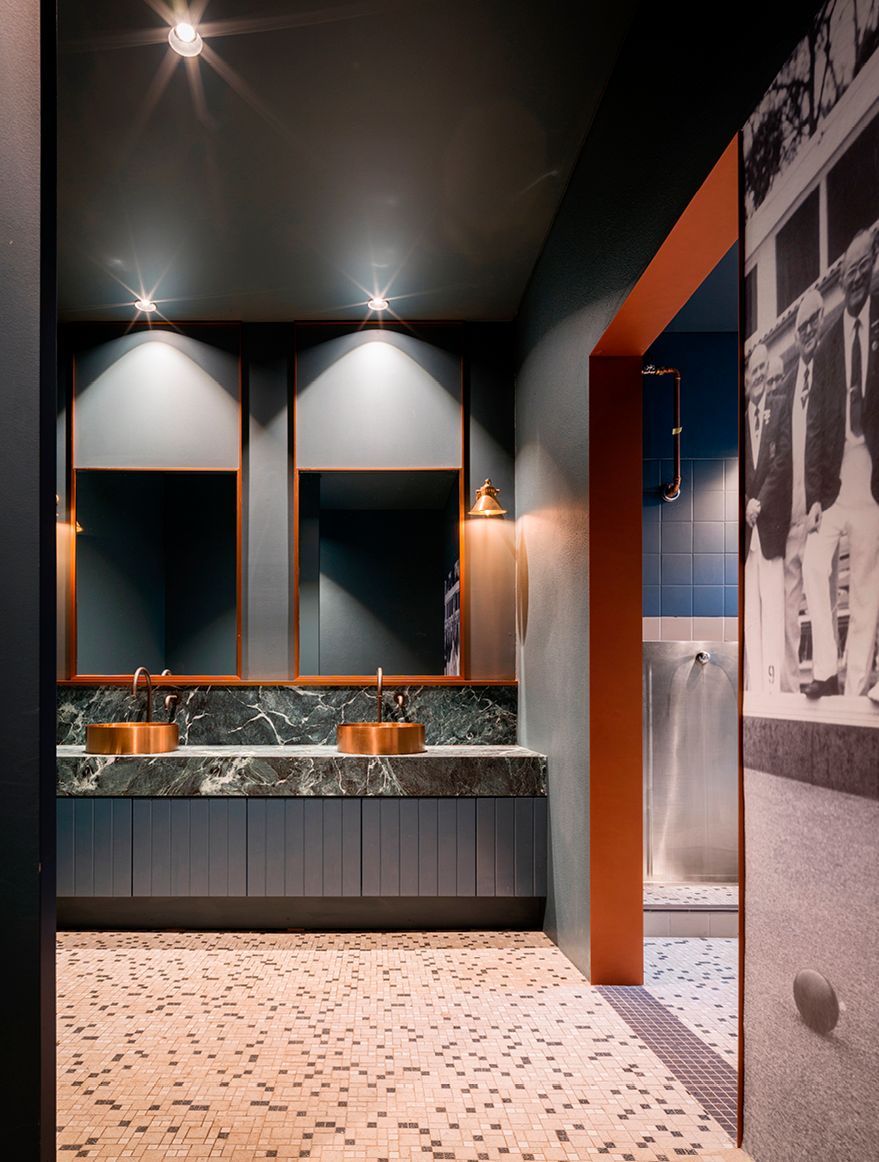
Revamped male and female amenities maintain original tiling
Concept & Design
Our design direction and concept centred around the club’s history, particularly its first iteration as a Federation-period cottage built for the local farmers, orchard workers and estate owners.
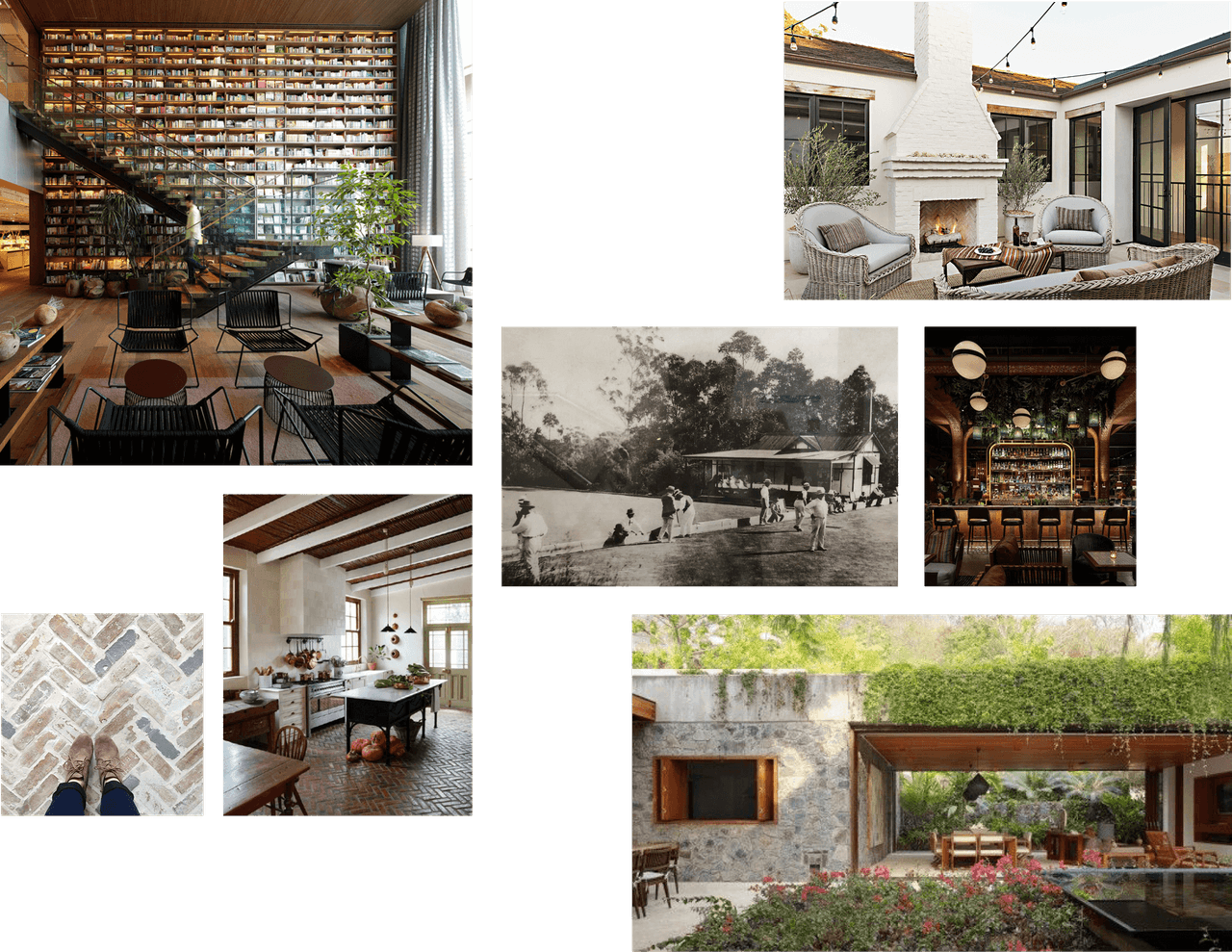
Tying into the branding of The Veranda and its link to Federation-style design, we developed a Homestead concept that utilised a warm, welcoming colour palette and materiality throughout – including timber bookshelves to create an intimate, homely feel.
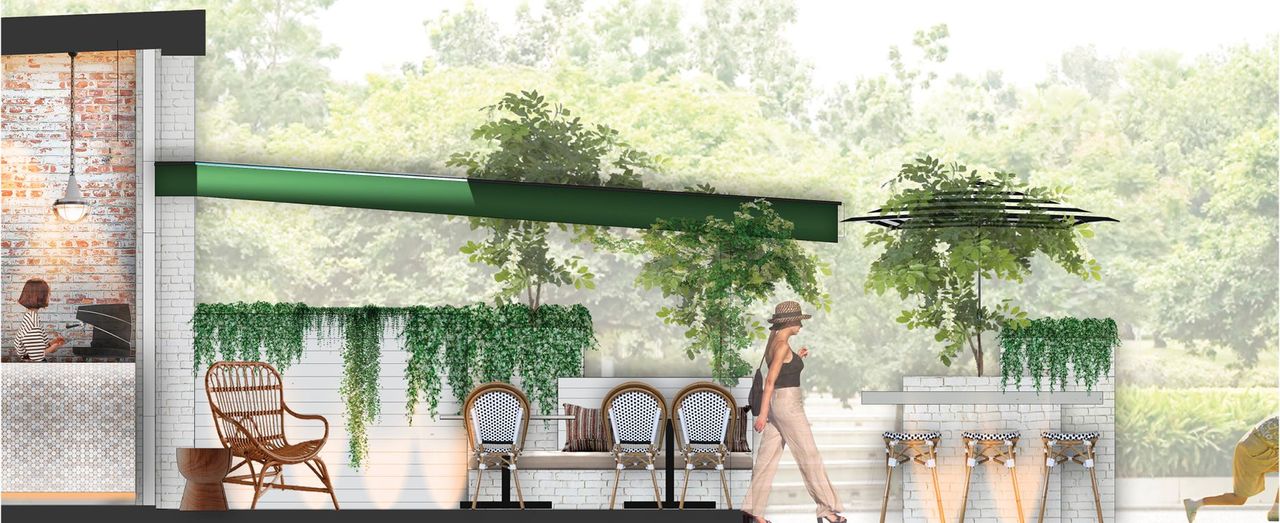
Ground elevation - outdoor terrace
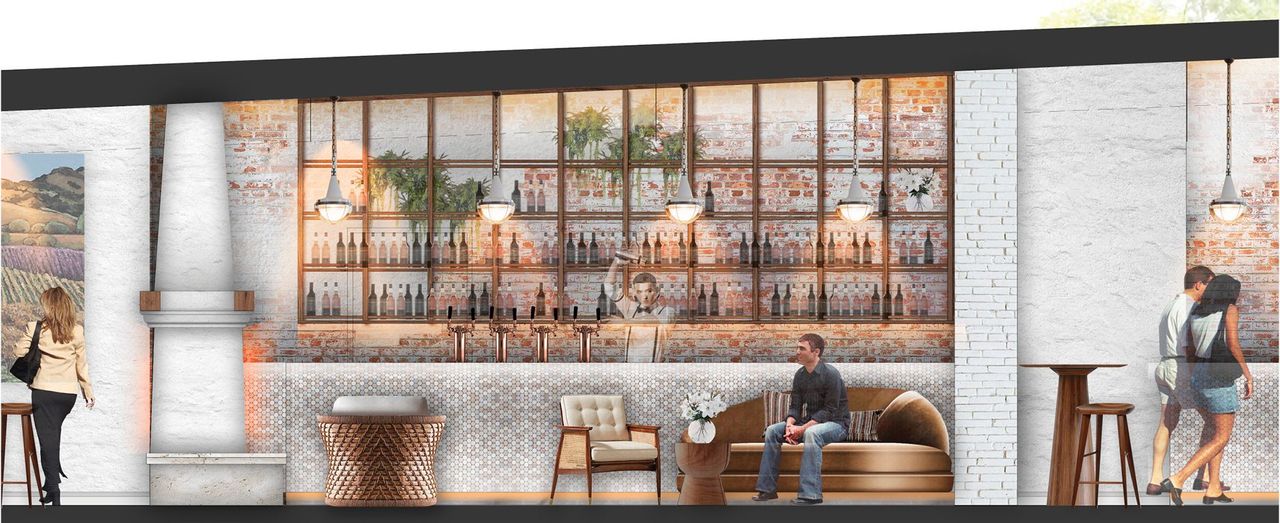
Ground elevation - bar & lounge
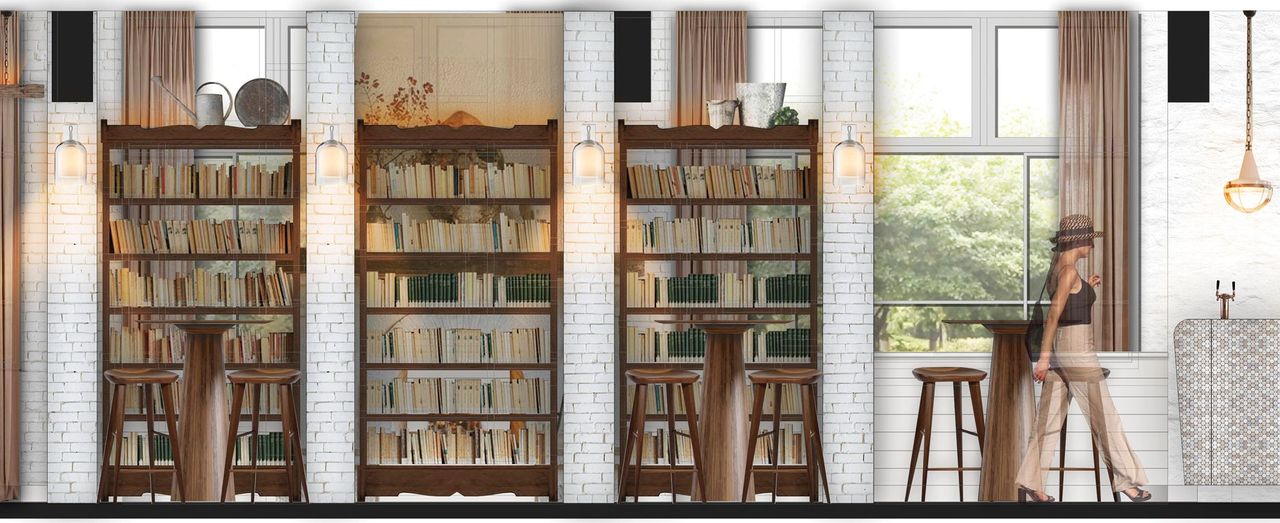
Ground elevation - cafe & library
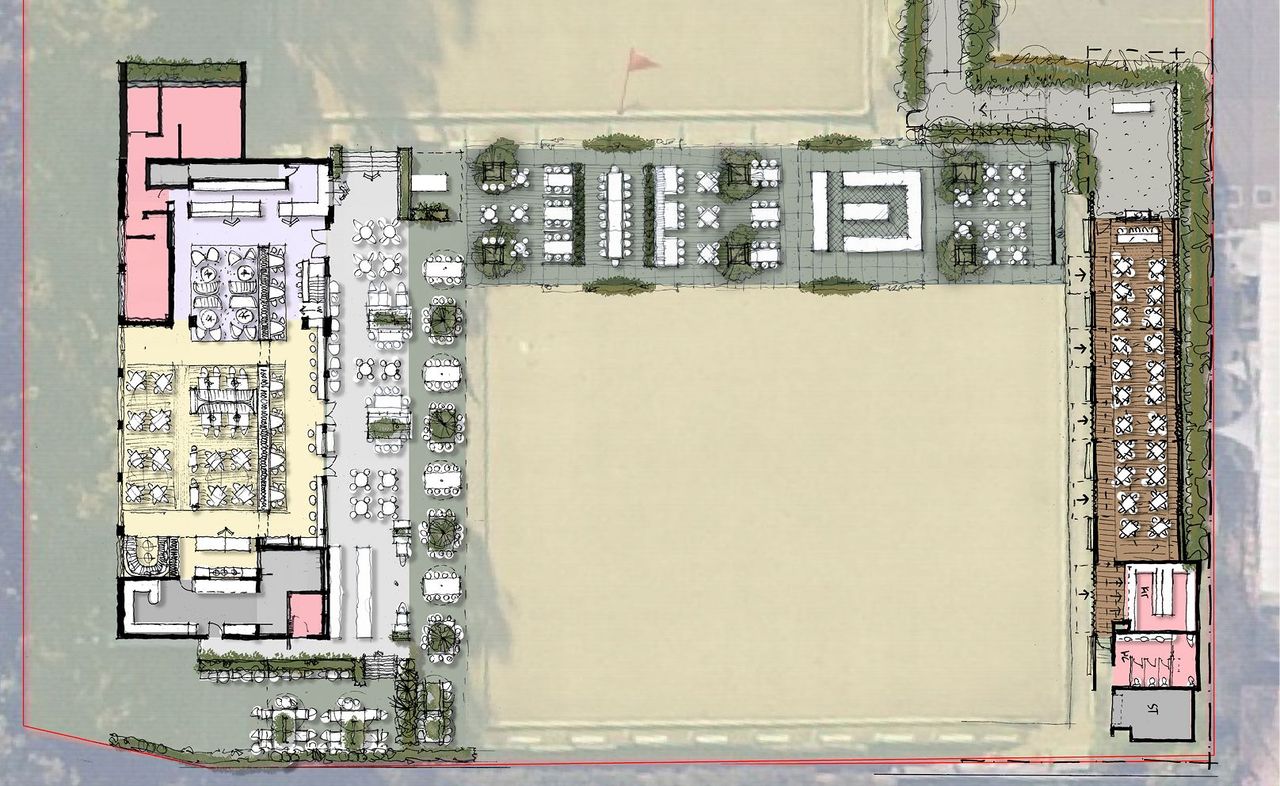
Site layout concept