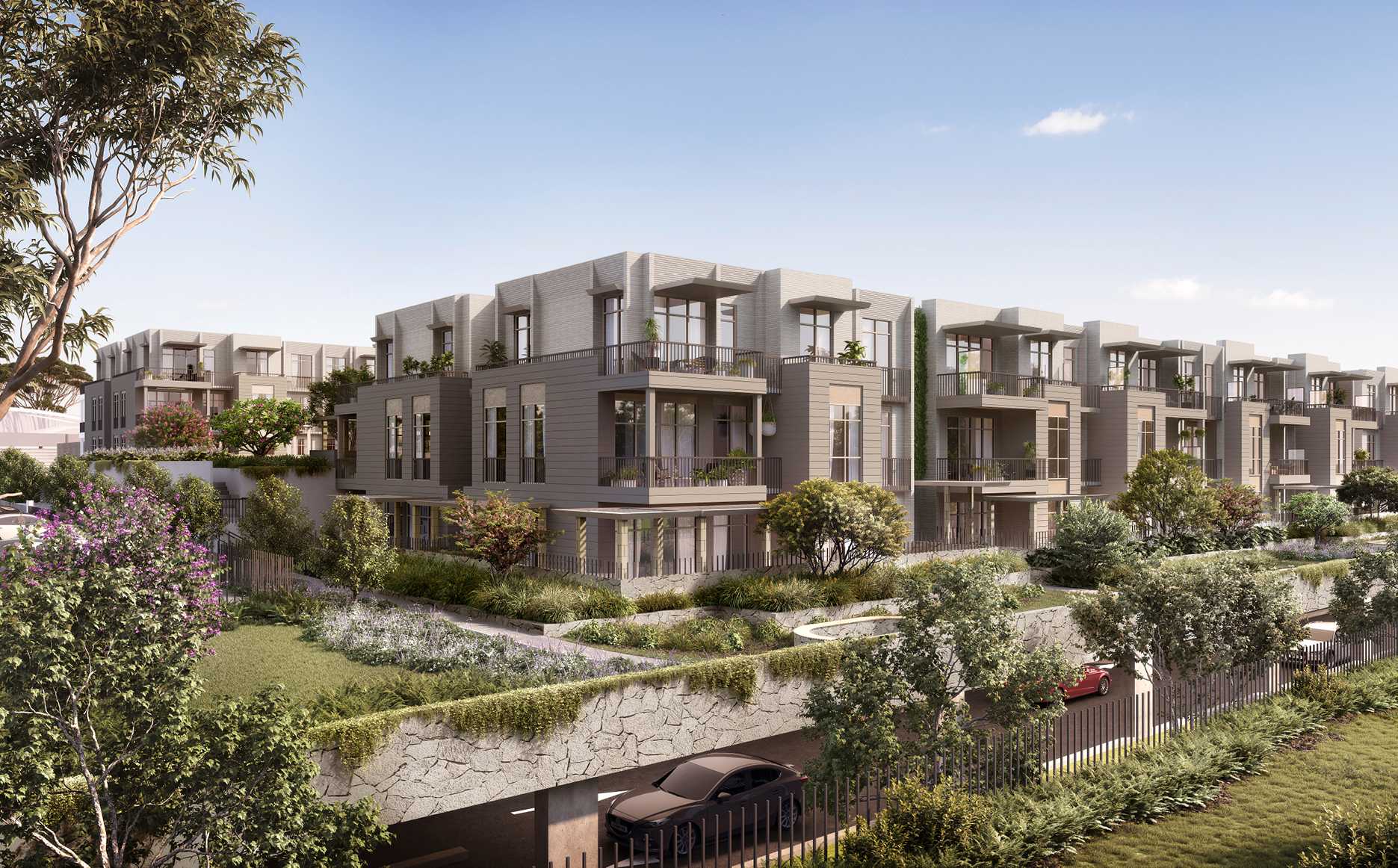
Development Application
Club Marconi Independent Living Unit
A contemporary urban regeneration project turns a carpark into resort-style living units.
Concept & Design
As part of our continued relationship with Club Marconi, DACCA Architecture was approached to assist in the design of Independent Living Units on a 14,000sqm site adjacent to the club that was previously used as a car park.

The client wanted the apartment complex to showcase the cosmopolitan history and culture of Club Marconi, providing access to its facilities, while creating a distinct entity from the wider precinct.

Our concept for the 4-storey apartment complex revolved around the definition of cosmopolitanism; the idea that all citizens are or could be part of a single community.


To complement our work on Club Marconi’s lobby, the interior design and architecture direction was inspired by the international modernist style of the 1950s and 1960s, evolved to cater for the local climate and living needs. This included great indoor and outdoor connection, easy interior flow, uncluttered and sleek lines with organic and geometric forms.


With 93 apartments, two levels of basement parking and a rooftop garden, the new complex further energises the club’s precinct while offering resort-style living in a friendly and communal environment.


